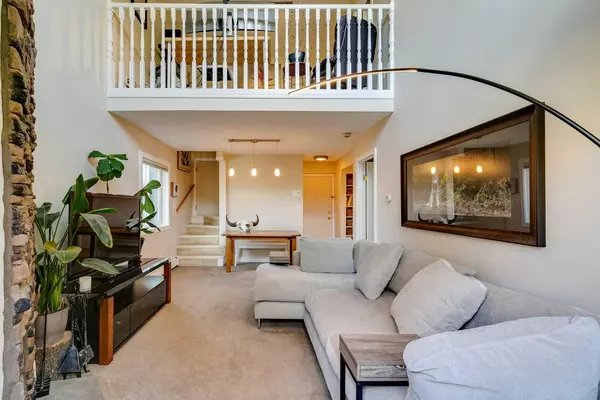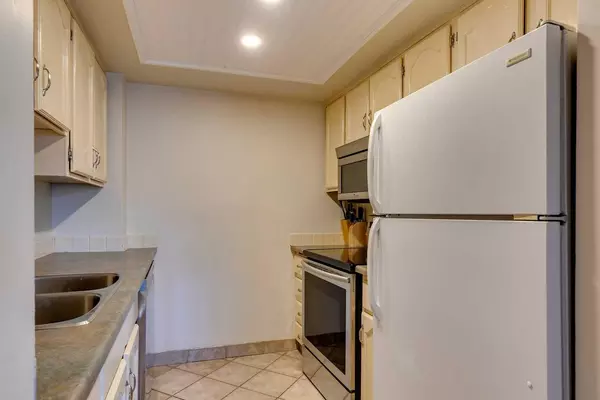$242,000
$270,000
10.4%For more information regarding the value of a property, please contact us for a free consultation.
2 Beds
1 Bath
907 SqFt
SOLD DATE : 11/19/2024
Key Details
Sold Price $242,000
Property Type Condo
Sub Type Apartment
Listing Status Sold
Purchase Type For Sale
Square Footage 907 sqft
Price per Sqft $266
Subdivision Bankview
MLS® Listing ID A2170815
Sold Date 11/19/24
Style Multi Level Unit
Bedrooms 2
Full Baths 1
Condo Fees $849/mo
Originating Board Calgary
Year Built 1980
Annual Tax Amount $1,261
Tax Year 2024
Property Description
With the firm sale prior to December 1, 2024, a $3500 flooring allowance will be included for the purchaser. The flooring can be installed prior to possession. Welcome to #106, 1817 14a St. SW, a beautifully upgraded Bankview loft condo. The best part about a loft is the soaring ceilings and 2 storey windows that let in a pile of natural light, which is even better when they are west facing like this awesome spot. There are two balconies too, including a private outdoor area just off the primary bedroom on the upper floor. The second bed is on the main floor, and could be a space used for a gym, office, or whatever you need if you didn’t want a second bedroom. There is ample storage, with 2 in-unit. A wood burning fireplace highlighted by stone is the highlight of the main room. The loft is ideal for an office or reading nook. The bathroom has been completely remodeled. It’s a pet friendly building, and is ultra unique. You are also just steps away from all of the action on 17th avenue’s entertainment district, but far enough away to enjoy some peace and quiet in the city. For more details and to see our 360 tour, click the links below.
Location
Province AB
County Calgary
Area Cal Zone Cc
Zoning M-C2
Direction E
Interior
Interior Features High Ceilings
Heating Baseboard, Hot Water, Natural Gas
Cooling None
Flooring Carpet, Ceramic Tile, Laminate
Fireplaces Number 1
Fireplaces Type Living Room, Stone, Wood Burning
Appliance Dishwasher, Oven, Range Hood, Refrigerator
Laundry Electric Dryer Hookup, Washer Hookup
Exterior
Garage Off Street, Paved, Stall
Garage Description Off Street, Paved, Stall
Community Features Park, Playground, Schools Nearby, Shopping Nearby, Sidewalks, Street Lights
Amenities Available None
Porch Balcony(s)
Exposure W
Total Parking Spaces 1
Building
Story 4
Architectural Style Multi Level Unit
Level or Stories Multi Level Unit
Structure Type Composite Siding,Wood Frame
Others
HOA Fee Include Common Area Maintenance,Gas,Heat,Insurance,Maintenance Grounds,Parking,Professional Management,Reserve Fund Contributions,Snow Removal
Restrictions Board Approval
Ownership Private
Pets Description Restrictions
Read Less Info
Want to know what your home might be worth? Contact us for a FREE valuation!

Our team is ready to help you sell your home for the highest possible price ASAP
GET MORE INFORMATION

Agent | License ID: LDKATOCAN






