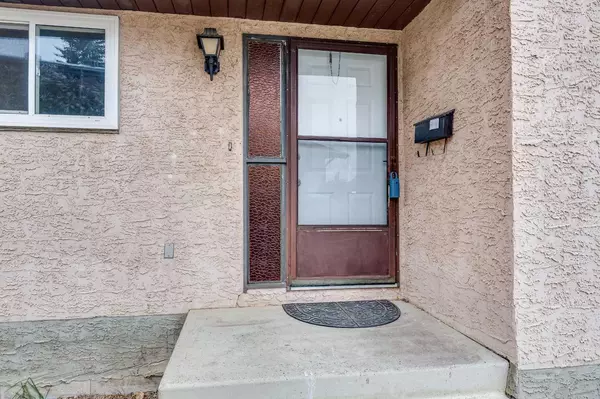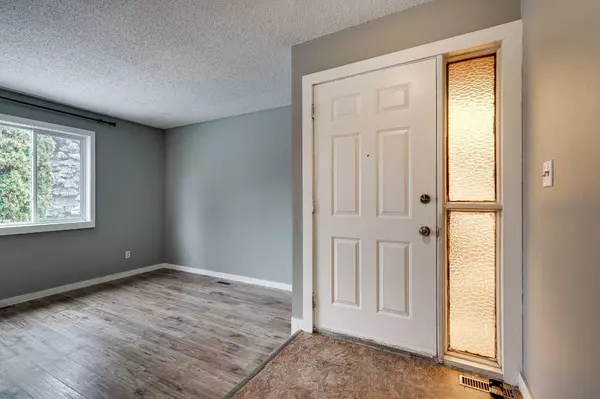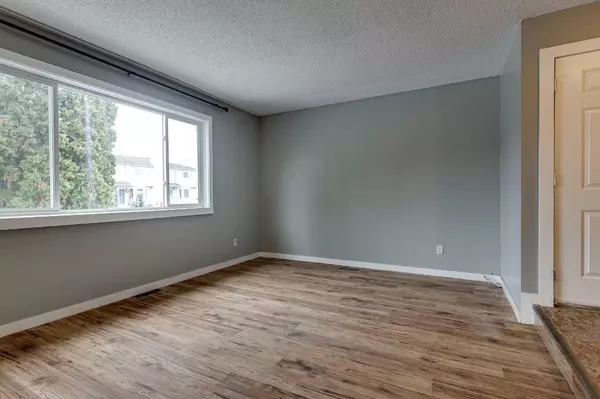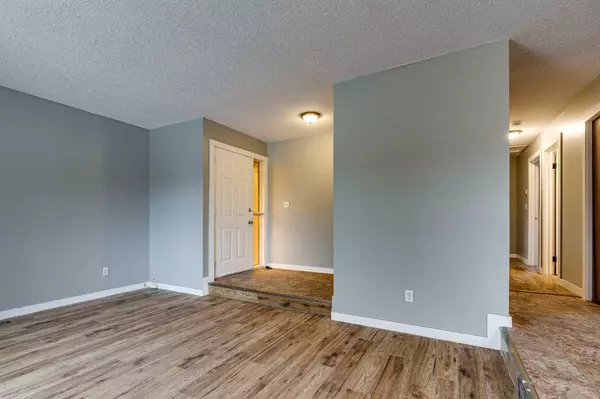$256,000
$260,000
1.5%For more information regarding the value of a property, please contact us for a free consultation.
5 Beds
2 Baths
1,062 SqFt
SOLD DATE : 11/19/2024
Key Details
Sold Price $256,000
Property Type Single Family Home
Sub Type Detached
Listing Status Sold
Purchase Type For Sale
Square Footage 1,062 sqft
Price per Sqft $241
Subdivision Glendale Park Estates
MLS® Listing ID A2177211
Sold Date 11/19/24
Style Bungalow
Bedrooms 5
Full Baths 2
Originating Board Central Alberta
Year Built 1981
Annual Tax Amount $2,349
Tax Year 2024
Lot Size 4,533 Sqft
Acres 0.1
Property Description
The current owners used this property as a rental and have not lived in the home for years. The renters did not take care of the home, and the owners do not have the energy to fix it back its former glory, so here is your opportunity to possible start your own memories, ad to your investment portfolio, or fix it up and do a flip! The kitchen and living room of the home is in the front of the house, while all 3 bedrooms and the 4pce bath are in the rear of the house. The lower level has two rooms that could be bedrooms however the windows may not meet egress. The family room is huge and there is also a 3pce bath. The furnace is older but operational and the hot water tank works. The home has a newer roof, windows, and paint. There is a photocopy of the RPR that the sellers are providing, dated August 14th 2013. They will not supply title insurance.
Location
Province AB
County Red Deer
Zoning R1
Direction NW
Rooms
Basement Full, Partially Finished
Interior
Interior Features See Remarks
Heating Forced Air
Cooling None
Flooring Laminate, Vinyl
Appliance None
Laundry In Basement
Exterior
Garage Off Street
Garage Description Off Street
Fence Fenced
Community Features Schools Nearby, Shopping Nearby, Sidewalks, Street Lights
Roof Type Asphalt Shingle
Porch Front Porch
Lot Frontage 32.81
Total Parking Spaces 2
Building
Lot Description Back Lane, Back Yard, Landscaped
Foundation Poured Concrete
Architectural Style Bungalow
Level or Stories One
Structure Type Asphalt
Others
Restrictions None Known
Tax ID 91675134
Ownership Private
Read Less Info
Want to know what your home might be worth? Contact us for a FREE valuation!

Our team is ready to help you sell your home for the highest possible price ASAP
GET MORE INFORMATION

Agent | License ID: LDKATOCAN






