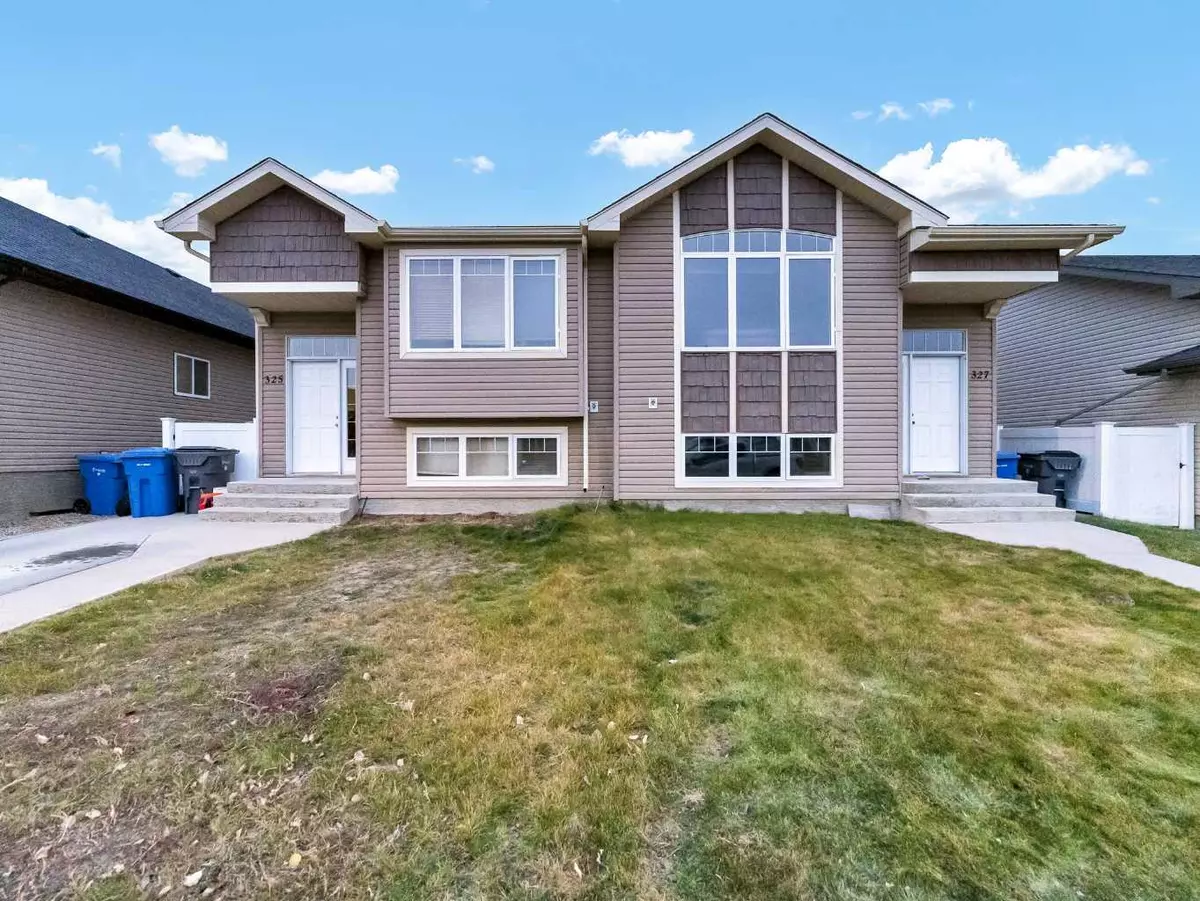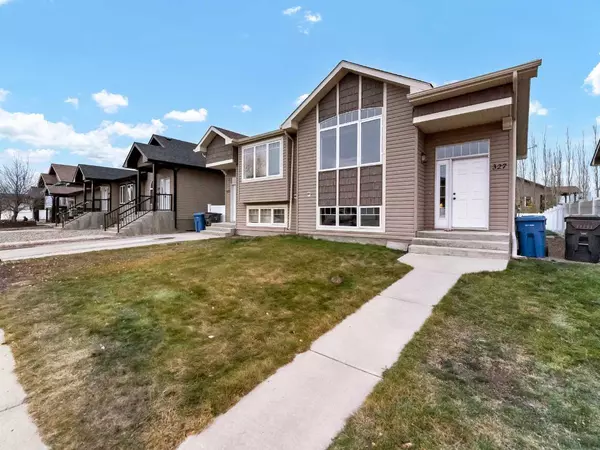$240,000
$240,000
For more information regarding the value of a property, please contact us for a free consultation.
3 Beds
1 Bath
725 SqFt
SOLD DATE : 11/18/2024
Key Details
Sold Price $240,000
Property Type Single Family Home
Sub Type Semi Detached (Half Duplex)
Listing Status Sold
Purchase Type For Sale
Square Footage 725 sqft
Price per Sqft $331
Subdivision Southland
MLS® Listing ID A2179140
Sold Date 11/18/24
Style Bi-Level,Side by Side
Bedrooms 3
Full Baths 1
Originating Board Medicine Hat
Year Built 2008
Annual Tax Amount $2,301
Tax Year 2024
Lot Size 2,999 Sqft
Acres 0.07
Property Description
Whether you are taking your first step into home ownership, maybe you are a real estate investor, or potentially downsizing - 327 Somerset Row SE is a great fit for buyers of all kinds. Welcoming curb appeal, a functional layout and central location near many ameneties and shopping centres, school, playgrounds and walking paths make up some of the great features of this property. The main level has vaulted ceilings, and great natural light with a full open concept layout. The kitchen is a good size offering open space, good storage and ample counterspace. the kitcen pairs with a nice dining space which then leads into your great size living room. Up the hall you have a 2 piece bathroom, closet and access to your backyard and upper deck. The basement hosts 3 bedrooms that are all of good space, a 4 piece bathroom and a laundry area. The Backyard has a concrete pad and is partially fenced and landscaped.
Location
Province AB
County Medicine Hat
Zoning R-LD
Direction S
Rooms
Basement Finished, Full
Interior
Interior Features Open Floorplan, Vaulted Ceiling(s), Vinyl Windows
Heating Forced Air
Cooling Central Air
Flooring Carpet, Linoleum
Appliance Built-In Gas Range, Central Air Conditioner, Microwave, Range Hood, Refrigerator, Stove(s), Washer/Dryer, Window Coverings
Laundry In Basement
Exterior
Garage Parking Pad
Garage Description Parking Pad
Fence Partial
Community Features Park, Playground, Schools Nearby, Shopping Nearby, Sidewalks, Street Lights, Walking/Bike Paths
Roof Type Asphalt Shingle
Porch Deck, Patio
Lot Frontage 26.87
Total Parking Spaces 1
Building
Lot Description Back Lane, Landscaped
Foundation Poured Concrete
Architectural Style Bi-Level, Side by Side
Level or Stories Bi-Level
Structure Type Mixed
Others
Restrictions None Known
Tax ID 91571862
Ownership Private
Read Less Info
Want to know what your home might be worth? Contact us for a FREE valuation!

Our team is ready to help you sell your home for the highest possible price ASAP
GET MORE INFORMATION

Agent | License ID: LDKATOCAN


