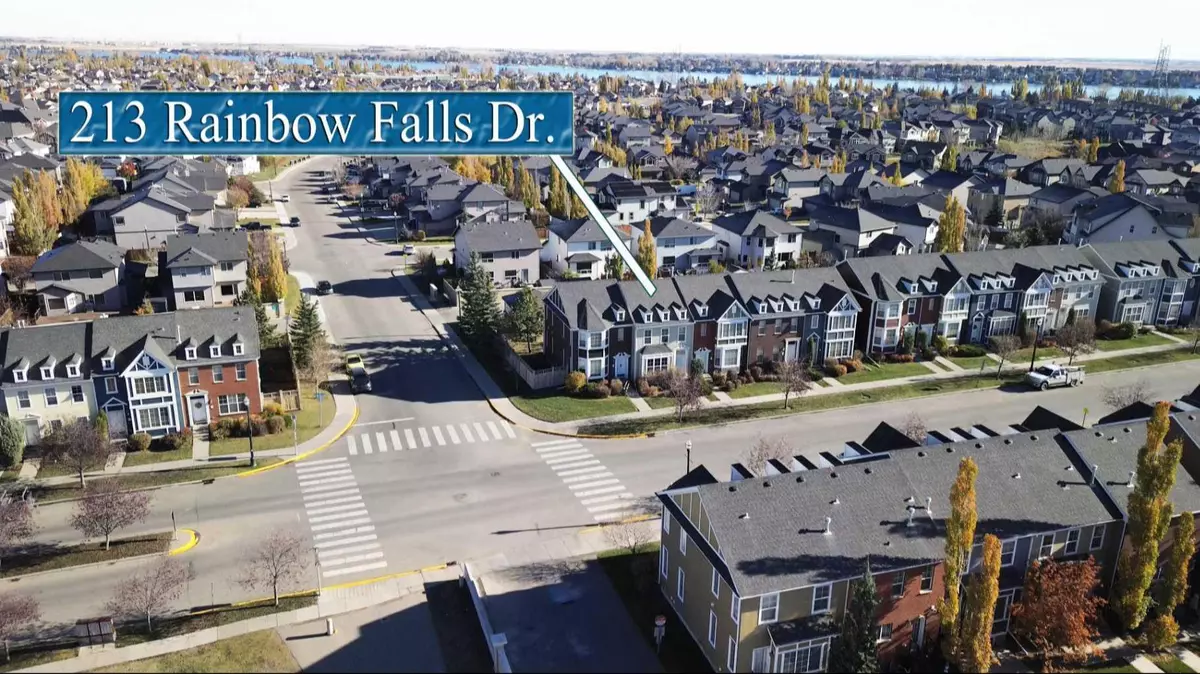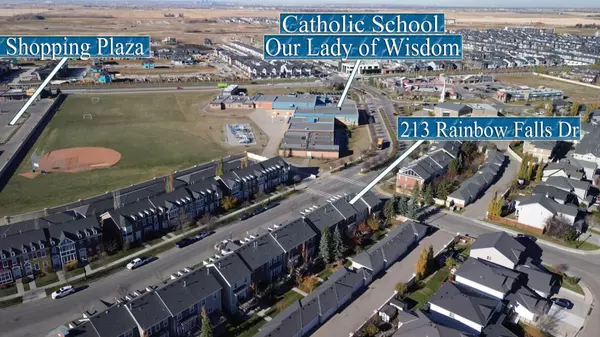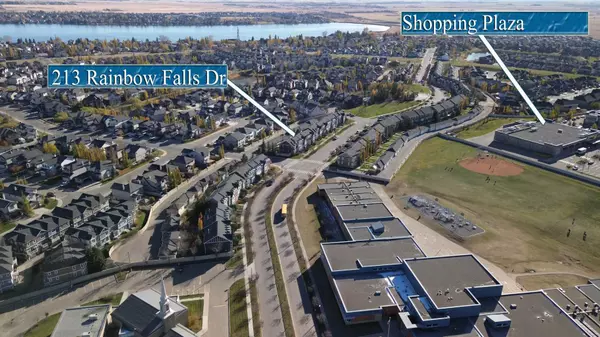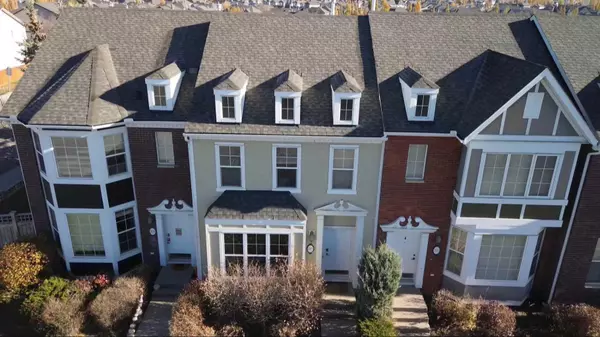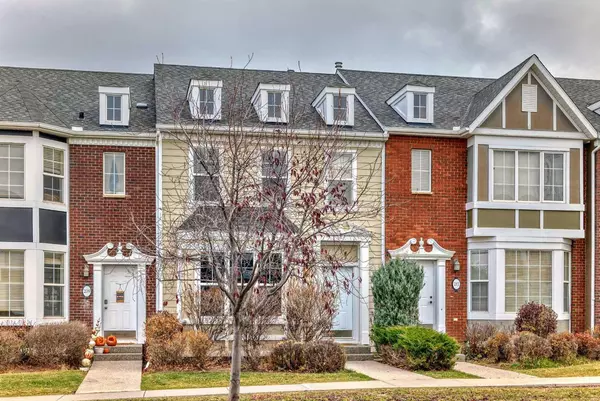$436,000
$439,900
0.9%For more information regarding the value of a property, please contact us for a free consultation.
3 Beds
4 Baths
1,375 SqFt
SOLD DATE : 11/18/2024
Key Details
Sold Price $436,000
Property Type Townhouse
Sub Type Row/Townhouse
Listing Status Sold
Purchase Type For Sale
Square Footage 1,375 sqft
Price per Sqft $317
Subdivision Rainbow Falls
MLS® Listing ID A2175868
Sold Date 11/18/24
Style 2 Storey
Bedrooms 3
Full Baths 3
Half Baths 1
Condo Fees $380
Originating Board Calgary
Year Built 2006
Annual Tax Amount $1,716
Tax Year 2024
Property Description
Welcome to 213 Rainbow Falls Drive! This immaculate property is 'move in ready', perfect for a growing family! There are a total of three bedrooms and 3.5 baths! Enjoy the bright, spacious and open concept main floor plan! This home boasts a large living room and for the chef in the house, there are upgraded Stainless Steel Appliances, full height cabinets and a very large center island, which provides a great space for your Bar Stools! The upper level features two Primary bedrooms! Each with their own ensuites and walk in closets, perfect for a roommate situation or a teenager! The lower level is fully developed with the third bedroom, two flex rooms and a three piece bath! Keep your vehicles out of the cold, you're going to love the double detached garage! Call to schedule your appointment!
Location
Province AB
County Chestermere
Zoning R-3
Direction SW
Rooms
Other Rooms 1
Basement Finished, Full
Interior
Interior Features Closet Organizers, Kitchen Island, Open Floorplan, Walk-In Closet(s)
Heating Central, Forced Air
Cooling None
Flooring Carpet, Hardwood, Linoleum
Appliance Dishwasher, Dryer, Electric Stove, Garage Control(s), Microwave Hood Fan, Refrigerator, Washer, Window Coverings
Laundry In Basement
Exterior
Garage Double Garage Detached
Garage Spaces 2.0
Garage Description Double Garage Detached
Fence None
Community Features Clubhouse, Fishing, Golf, Lake, Park, Playground, Schools Nearby, Shopping Nearby, Sidewalks, Street Lights, Walking/Bike Paths
Amenities Available Snow Removal, Trash
Roof Type Asphalt Shingle
Porch Patio
Total Parking Spaces 2
Building
Lot Description Back Lane, Front Yard, Rectangular Lot
Foundation Poured Concrete
Architectural Style 2 Storey
Level or Stories Two
Structure Type Vinyl Siding
Others
HOA Fee Include Professional Management,Reserve Fund Contributions,Snow Removal,Trash
Restrictions Pet Restrictions or Board approval Required,Utility Right Of Way
Tax ID 57472442
Ownership Private
Pets Description Restrictions
Read Less Info
Want to know what your home might be worth? Contact us for a FREE valuation!

Our team is ready to help you sell your home for the highest possible price ASAP
GET MORE INFORMATION

Agent | License ID: LDKATOCAN

