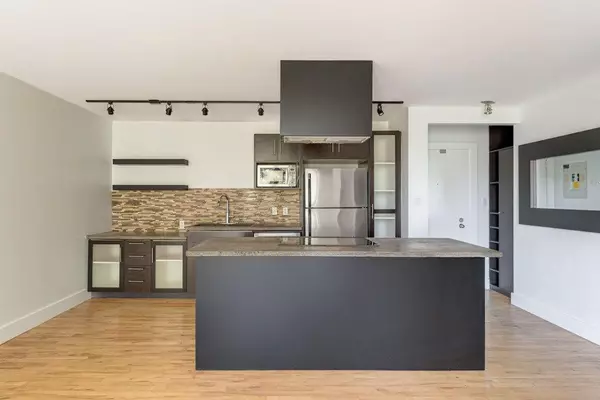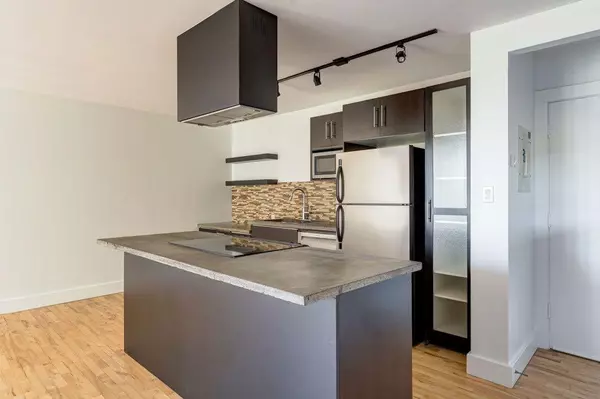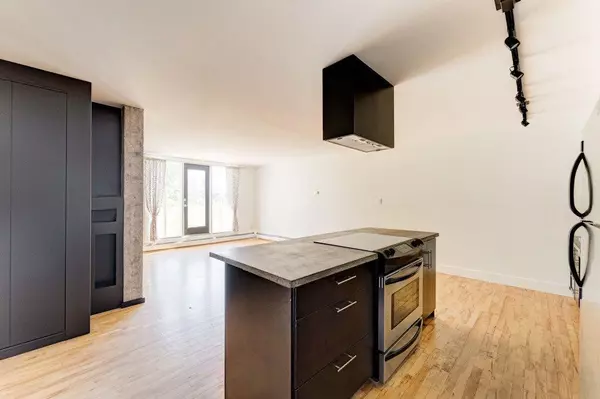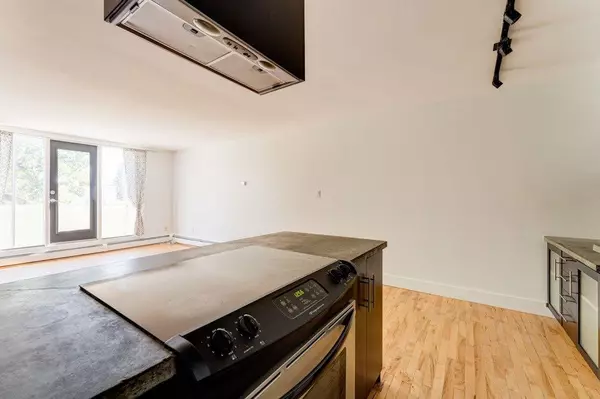$280,000
$299,900
6.6%For more information regarding the value of a property, please contact us for a free consultation.
2 Beds
1 Bath
804 SqFt
SOLD DATE : 11/18/2024
Key Details
Sold Price $280,000
Property Type Condo
Sub Type Apartment
Listing Status Sold
Purchase Type For Sale
Square Footage 804 sqft
Price per Sqft $348
Subdivision Bankview
MLS® Listing ID A2161291
Sold Date 11/18/24
Style Low-Rise(1-4)
Bedrooms 2
Full Baths 1
Condo Fees $515/mo
Originating Board Calgary
Year Built 1969
Annual Tax Amount $1,647
Tax Year 2024
Property Description
2-bedroom, 1-bathroom corner condo unit situated on the top floor of a concrete building! This charming 12-unit building is located on a quiet street in the heart of Bankview, overlooking the beautiful and recently revitalized Buckmaster Park. Enjoy park and downtown views from the private east facing patio. Offering a sizable 804 sq. ft well-designed floor plan, in-suite laundry, concrete countertops, stainless steel appliances, built-in storage units and maple hardwood flooring. Bright, spacious, freshly painted and move-in ready. This is a pet-friendly building. Each condo comes with an assigned storage locker that's convenient and secure in the parking area. This wonderful property is located within steps to 17th Ave SW for shopping, restaurants, coffee shops and access to public transportation to get to Downtown. Ready for a quick possession, check out the 3D tour.
Location
Province AB
County Calgary
Area Cal Zone Cc
Zoning M-C2
Direction S
Interior
Interior Features Built-in Features, Open Floorplan, Storage, Vinyl Windows
Heating Baseboard
Cooling None
Flooring Hardwood, Tile
Appliance Dishwasher, Electric Stove, Microwave, Range Hood, Refrigerator, Washer/Dryer
Laundry In Unit
Exterior
Garage Alley Access, Common, Off Street, On Street, Outside, Stall, Unassigned
Garage Description Alley Access, Common, Off Street, On Street, Outside, Stall, Unassigned
Community Features Park, Playground, Schools Nearby, Shopping Nearby, Sidewalks, Street Lights, Walking/Bike Paths
Amenities Available Parking, Storage
Porch Patio
Exposure E
Total Parking Spaces 1
Building
Story 3
Foundation Poured Concrete
Architectural Style Low-Rise(1-4)
Level or Stories Single Level Unit
Structure Type Brick,Concrete
Others
HOA Fee Include Common Area Maintenance,Heat,Insurance,Parking,Reserve Fund Contributions,Sewer,Trash,Water
Restrictions Pet Restrictions or Board approval Required
Ownership Private
Pets Description Restrictions, Yes
Read Less Info
Want to know what your home might be worth? Contact us for a FREE valuation!

Our team is ready to help you sell your home for the highest possible price ASAP
GET MORE INFORMATION

Agent | License ID: LDKATOCAN






