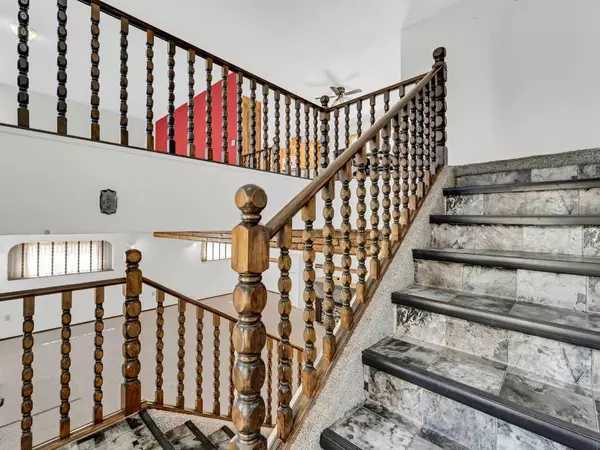$405,000
$419,900
3.5%For more information regarding the value of a property, please contact us for a free consultation.
4 Beds
3 Baths
1,447 SqFt
SOLD DATE : 11/18/2024
Key Details
Sold Price $405,000
Property Type Single Family Home
Sub Type Detached
Listing Status Sold
Purchase Type For Sale
Square Footage 1,447 sqft
Price per Sqft $279
Subdivision Southview-Park Meadows
MLS® Listing ID A2169470
Sold Date 11/18/24
Style Bi-Level
Bedrooms 4
Full Baths 3
Originating Board Medicine Hat
Year Built 1979
Annual Tax Amount $3,805
Tax Year 2024
Lot Size 7,477 Sqft
Acres 0.17
Property Description
Welcome home! This spacious 4-bedroom, 3-bathroom bi-level house is ready to impress. The main floor features a primary bedroom with a 3-piece ensuite, complete with a relaxing bathtub, and a second bedroom just down the hall. The cozy living room is perfect for spending quality time with family or friends. The kitchen boasts plenty of cupboard space and a gas range, ideal for all your cooking needs. From the dining area, step out onto a covered deck that overlooks a beautifully landscaped backyard.
Downstairs, you'll find two more generously sized bedrooms and a third bathroom. The large family room, complete with a fireplace, offers a warm and inviting space for entertaining on colder days. A separate basement entrance leads to the backyard, providing added convenience. This home also offers ample storage, including a large space under the deck, and a heated double attached garage with plenty of parking.
Across the street, you'll enjoy views of a lovely green space with a playground—a perfect spot for children to play. Don’t miss the chance to make this beautiful house your new home!
Location
Province AB
County Medicine Hat
Zoning R-LD
Direction SE
Rooms
Other Rooms 1
Basement Finished, Full
Interior
Interior Features Bar, Soaking Tub, Storage
Heating Fireplace(s), Forced Air, Natural Gas
Cooling Central Air
Flooring Carpet, Linoleum, Tile
Fireplaces Number 1
Fireplaces Type Basement, Wood Burning
Appliance Central Air Conditioner, Dishwasher, Dryer, Garage Control(s), Gas Stove, Range Hood, Refrigerator, Washer, Window Coverings
Laundry In Basement
Exterior
Garage Double Garage Attached
Garage Spaces 2.0
Garage Description Double Garage Attached
Fence Fenced
Community Features Park, Playground, Schools Nearby, Shopping Nearby, Sidewalks, Street Lights
Roof Type Asphalt Shingle
Porch Deck
Lot Frontage 65.0
Total Parking Spaces 4
Building
Lot Description Back Yard, Front Yard, Underground Sprinklers
Foundation Poured Concrete
Architectural Style Bi-Level
Level or Stories Bi-Level
Structure Type Brick,Other,Vinyl Siding
Others
Restrictions None Known
Tax ID 91693130
Ownership Estate Trust
Read Less Info
Want to know what your home might be worth? Contact us for a FREE valuation!

Our team is ready to help you sell your home for the highest possible price ASAP
GET MORE INFORMATION

Agent | License ID: LDKATOCAN






