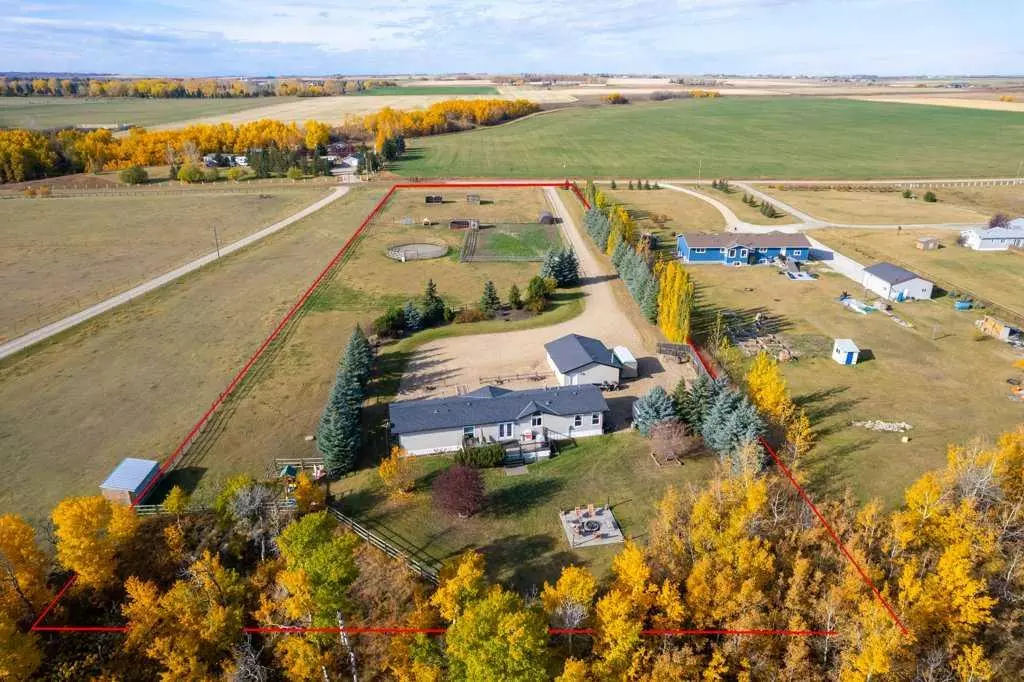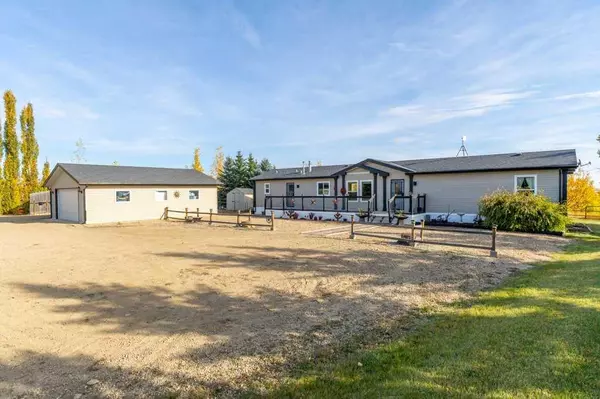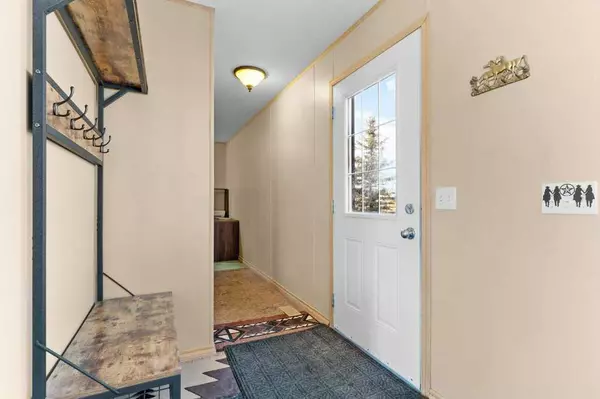$637,500
$649,000
1.8%For more information regarding the value of a property, please contact us for a free consultation.
3 Beds
2 Baths
1,511 SqFt
SOLD DATE : 11/18/2024
Key Details
Sold Price $637,500
Property Type Single Family Home
Sub Type Detached
Listing Status Sold
Purchase Type For Sale
Square Footage 1,511 sqft
Price per Sqft $421
MLS® Listing ID A2173016
Sold Date 11/18/24
Style Acreage with Residence,Modular Home
Bedrooms 3
Full Baths 2
Originating Board Calgary
Year Built 2006
Annual Tax Amount $2,804
Tax Year 2024
Lot Size 3.060 Acres
Acres 3.06
Property Description
Look no further then 30313 RR13 Carstairs for your ACREAGE purchase! This gem is just 2 miles NE of Carstairs on a dead end road. It features a 2006 Modular with 3 bedrooms, 2 bathrooms, an OPEN CONCEPT, VAULTED CEILING great room & kitchen area +a FAMILY ROOM ! The Kitchen boasts a corner PANTRY, an ISLAND and a garden door to the DECK for BBQing and entertaining! The Deck over looks a very private yard overlooking a beautiful valley! You'll appreciate the OVERSIZED HEATED 30x24 DOUBLE GARAGE! Tons of PARKING for the RV & Toys! For the Horse Enthusiasts there numerous paddock fenced paddocks with post/rail & twisted smooth wire fences. The horse shelters are included and the one has a TACK ROOM for your horse gear. Tons of TREES and it is such a nice ACREAGE to enjoy rural living. Pride of Ownership shines on this AFFORDABLE RURAL PROPERTY!
Location
Province AB
County Mountain View County
Zoning R-CR
Direction W
Rooms
Other Rooms 1
Basement None
Interior
Interior Features Built-in Features, Kitchen Island, Open Floorplan, Pantry, Storage, Vaulted Ceiling(s), Walk-In Closet(s)
Heating Forced Air
Cooling None
Flooring Carpet, Laminate
Appliance Dishwasher, Dryer, Electric Stove, Garage Control(s), Microwave Hood Fan, Refrigerator, Washer, Water Softener, Window Coverings
Laundry Laundry Room, Main Level
Exterior
Garage Double Garage Detached, Parking Pad, RV Access/Parking
Garage Spaces 2.0
Garage Description Double Garage Detached, Parking Pad, RV Access/Parking
Fence Cross Fenced, Fenced
Community Features Golf, Schools Nearby, Shopping Nearby
Roof Type Asphalt Shingle
Porch Deck
Total Parking Spaces 8
Building
Lot Description Back Yard, Backs on to Park/Green Space, Low Maintenance Landscape, Many Trees, Pasture, Views
Foundation Piling(s)
Sewer Septic Field, Septic Tank
Water Well
Architectural Style Acreage with Residence, Modular Home
Level or Stories One
Structure Type Vinyl Siding,Wood Frame
Others
Restrictions Utility Right Of Way
Tax ID 91964229
Ownership Private
Read Less Info
Want to know what your home might be worth? Contact us for a FREE valuation!

Our team is ready to help you sell your home for the highest possible price ASAP
GET MORE INFORMATION

Agent | License ID: LDKATOCAN






