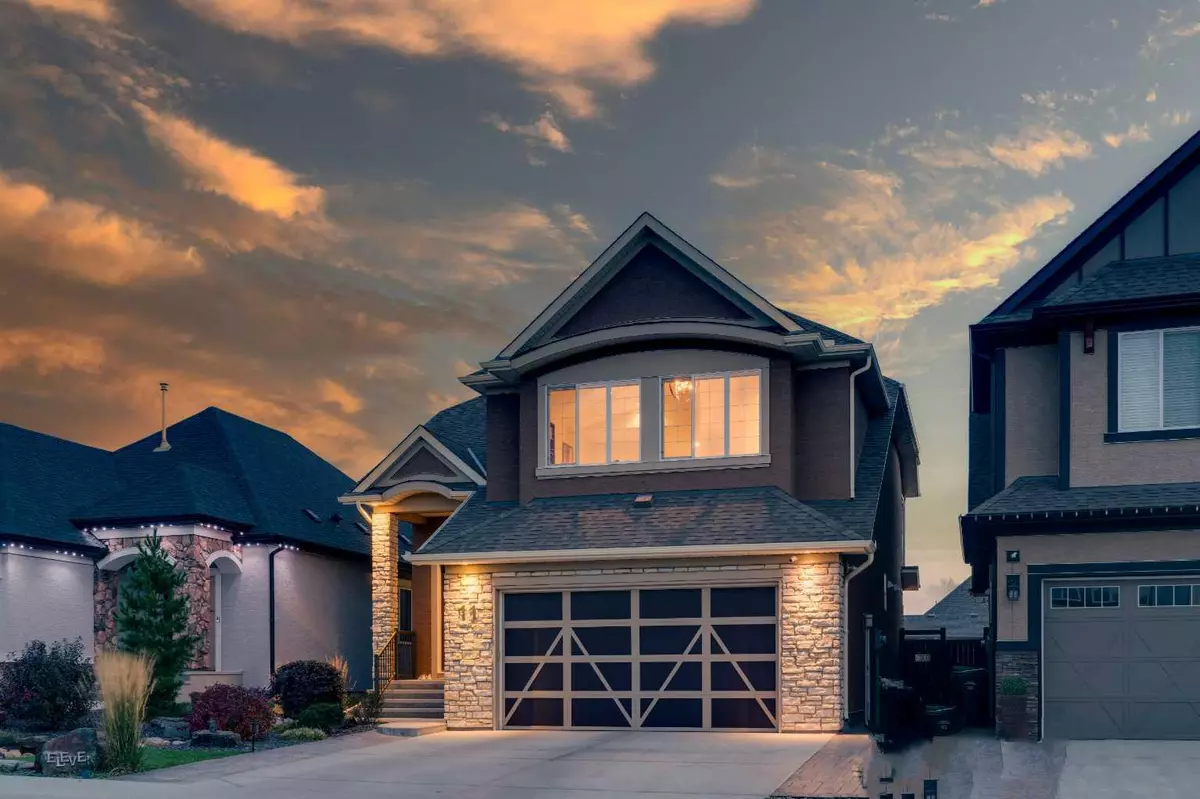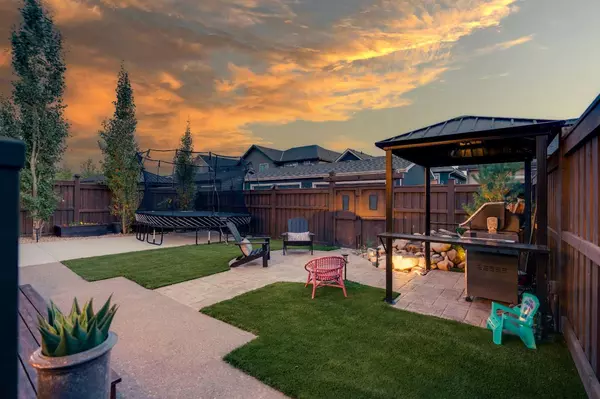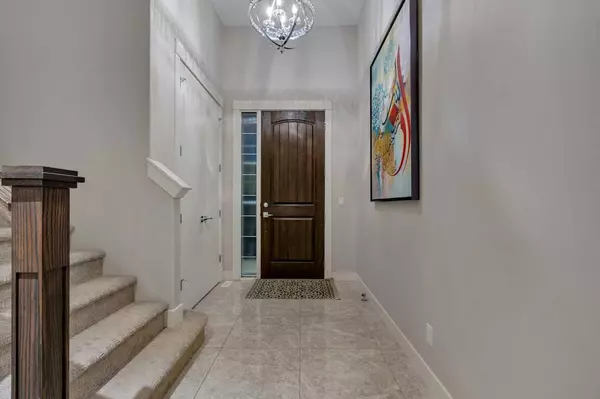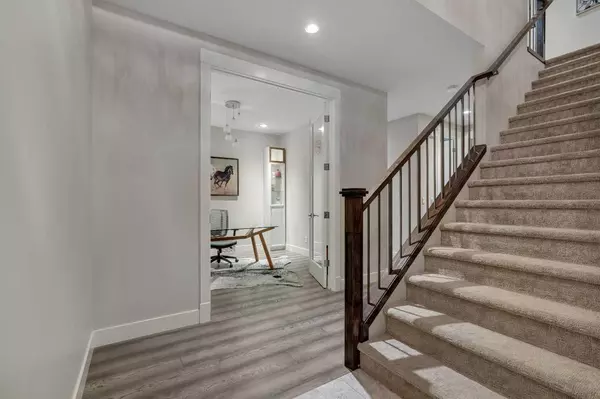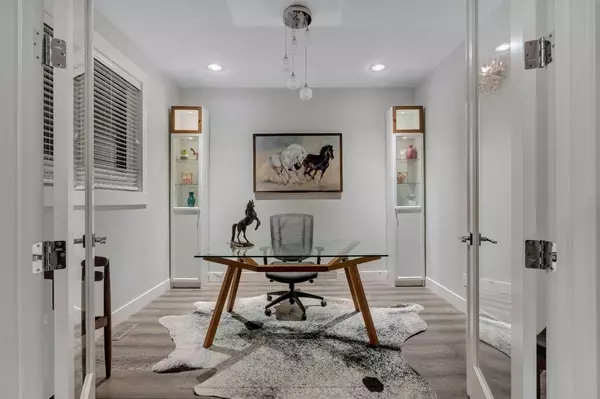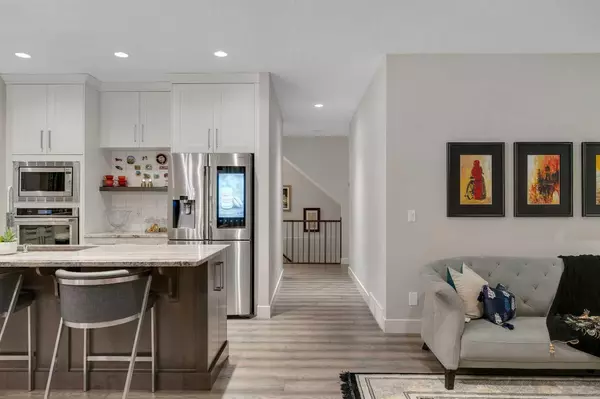$1,250,000
$1,249,900
For more information regarding the value of a property, please contact us for a free consultation.
4 Beds
5 Baths
2,717 SqFt
SOLD DATE : 11/18/2024
Key Details
Sold Price $1,250,000
Property Type Single Family Home
Sub Type Detached
Listing Status Sold
Purchase Type For Sale
Square Footage 2,717 sqft
Price per Sqft $460
Subdivision Mahogany
MLS® Listing ID A2172652
Sold Date 11/18/24
Style 2 Storey
Bedrooms 4
Full Baths 4
Half Baths 1
HOA Fees $73/ann
HOA Y/N 1
Originating Board Calgary
Year Built 2018
Annual Tax Amount $5,616
Tax Year 2024
Lot Size 4,596 Sqft
Acres 0.11
Property Description
Welcome to this stunning Morrison-built estate home, located in the coveted lake community of Mahogany! Designed with exceptional care and thoughtful upgrades throughout, this home truly exemplifies luxury living. Step inside to discover an airy, spacious layout, enhanced by soaring ceilings and premium finishes. The Chef’s Kitchen is a culinary dream, complemented by a second butler kitchen with a walk-in pantry—perfect for keeping the main space pristine while preparing elaborate meals with ease.
The expansive primary bedroom offers a serene retreat, featuring impressive vaulted ceilings and a spa-like ensuite with top-tier finishes, including ambient undermount lighting. A generously sized walk-in closet ensures ample storage for your wardrobe needs. Two well-appointed secondary bedrooms provide comfort and privacy for family or guests, while a vaulted bonus room adds grandeur and flexible living space to the second floor.
Practicality meets elegance with custom Hunter Douglas window coverings, a Level 2 EV charger in the garage, and maintenance-free landscaping in both the front and back yards. The backyard is a peaceful oasis, designed for minimal upkeep with artificial turf and a tranquil waterfall feature. For adventurers, there is RV parking to accommodate your lifestyle.
The fully developed, legal basement suite is a standout feature, offering incredible flexibility. With its private entrance, one bedroom, two full bathrooms (one featuring a smart toilet), and a dedicated furnace and ventilation system, it’s the perfect solution for rental income, a mortgage helper, or a private space for independent older kids or extended family.
The garage is equipped with gas and electric rough-ins for heating, along with hot and cold water hookups, ready for any future utility needs. Located just a short walk from your private dock and all the amenities that Mahogany has to offer, this home effortlessly blends luxury, functionality, and convenience.
Don’t miss your chance to make this dream home yours—schedule your private showing today!
Location
Province AB
County Calgary
Area Cal Zone Se
Zoning R-G
Direction N
Rooms
Other Rooms 1
Basement Full, Suite
Interior
Interior Features High Ceilings, Stone Counters
Heating Forced Air, Natural Gas
Cooling Central Air
Flooring Carpet, Tile
Fireplaces Number 1
Fireplaces Type Electric, Family Room
Appliance Built-In Oven, Central Air Conditioner, Dishwasher, Garage Control(s), Gas Cooktop, Microwave, Range Hood, Refrigerator, Washer/Dryer, Window Coverings
Laundry In Basement, Laundry Room, Upper Level
Exterior
Garage Double Garage Attached
Garage Spaces 2.0
Garage Description Double Garage Attached
Fence Fenced
Community Features Clubhouse, Lake, Park, Playground, Schools Nearby, Shopping Nearby, Sidewalks, Street Lights, Tennis Court(s)
Amenities Available Beach Access, Clubhouse, Picnic Area, Playground
Roof Type Asphalt Shingle
Porch Deck, Patio
Lot Frontage 40.0
Total Parking Spaces 4
Building
Lot Description Back Yard, Rectangular Lot, See Remarks
Foundation Poured Concrete
Architectural Style 2 Storey
Level or Stories Two
Structure Type Stucco,Wood Frame
Others
Restrictions Restrictive Covenant
Tax ID 95432801
Ownership Private
Read Less Info
Want to know what your home might be worth? Contact us for a FREE valuation!

Our team is ready to help you sell your home for the highest possible price ASAP
GET MORE INFORMATION

Agent | License ID: LDKATOCAN

