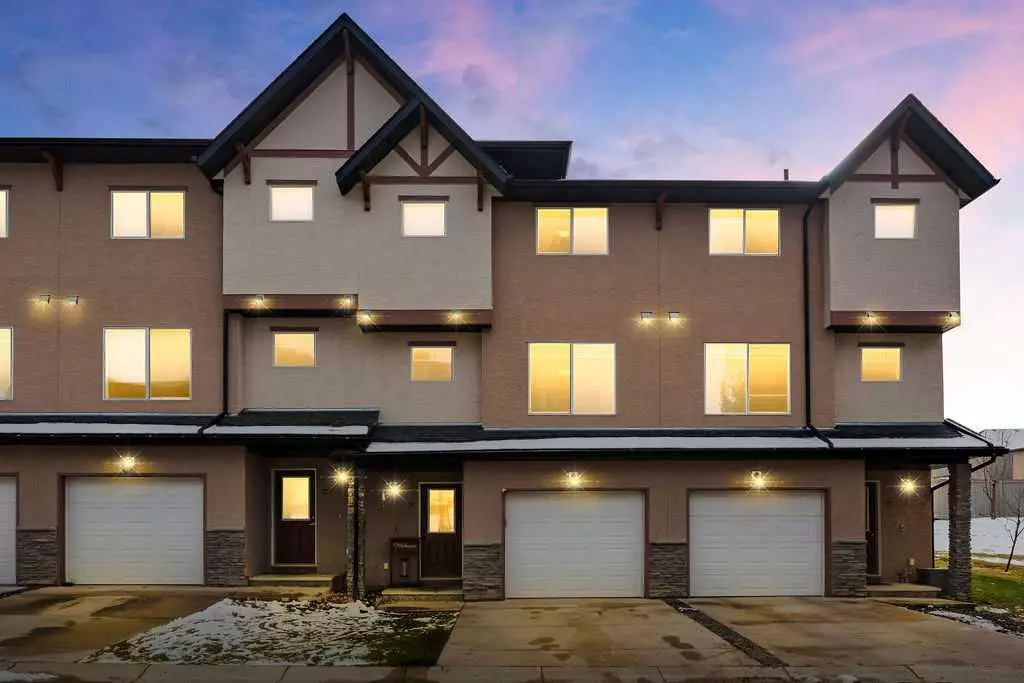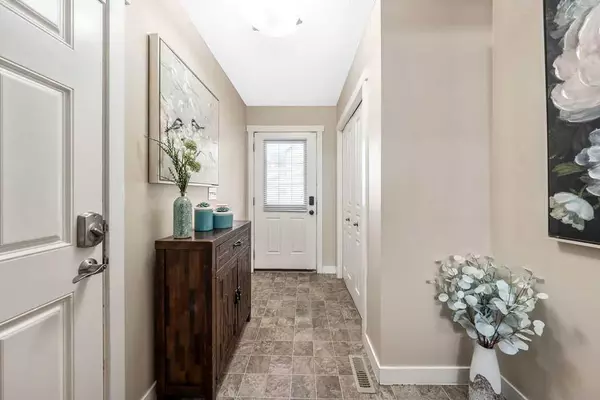$412,000
$410,000
0.5%For more information regarding the value of a property, please contact us for a free consultation.
3 Beds
3 Baths
1,440 SqFt
SOLD DATE : 11/18/2024
Key Details
Sold Price $412,000
Property Type Townhouse
Sub Type Row/Townhouse
Listing Status Sold
Purchase Type For Sale
Square Footage 1,440 sqft
Price per Sqft $286
Subdivision Cimarron Vista
MLS® Listing ID A2174885
Sold Date 11/18/24
Style 4 Level Split
Bedrooms 3
Full Baths 2
Half Baths 1
Condo Fees $358
Originating Board Calgary
Year Built 2008
Annual Tax Amount $2,413
Tax Year 2024
Lot Size 1,644 Sqft
Acres 0.04
Property Description
**Welcome to 75 Cimarron Vista Gardens** Here is your chance to own a fully finished town home with over 1700 sq feet of developed living space! This bright and sunny unit with expansive ceilings provides the perfect space for everyone in the family. The large living room has recently been updated with beautiful NEW vinyl plank floorings and steps out to the private south facing deck , location is truly an excellent feature in this home. The spacious kitchen , with open concept dining space makes meal time a family event . Loads of cupboards and counter space provide functionality. This level is complete with a 2 piece bathroom and laundry room. Upstairs you will find 3 great sized bedrooms. The primary is complete with walk-in closet and a 4 piece ensuite. A second 4 piece bathroom on this level makes this the perfect layout for guests or families. The lower level is finished and can be used for another bedroom, gym space, family space , home office, or whatever your needs may be. Extra storage can be found in the mechanical room as well as the garage. The complex is well managed and offers a central playground. Steps to shopping , food, schools, gyms, health center, schools, and so much more. You will enjoy the convenience of the location , tucked away in a quiet part of the complex with no neighbors directly behind. Don't miss your chance to see this one.
Location
Province AB
County Foothills County
Zoning NC
Direction N
Rooms
Other Rooms 1
Basement Finished, Full
Interior
Interior Features High Ceilings, No Smoking Home, Vinyl Windows, Walk-In Closet(s)
Heating Forced Air
Cooling None
Flooring Carpet, Linoleum, Vinyl Plank
Appliance Dishwasher, Dryer, Electric Stove, Garage Control(s), Microwave Hood Fan, Refrigerator, Washer, Window Coverings
Laundry Main Level
Exterior
Garage Single Garage Attached
Garage Spaces 1.0
Garage Description Single Garage Attached
Fence None
Community Features Playground, Schools Nearby, Shopping Nearby, Sidewalks, Street Lights, Walking/Bike Paths
Amenities Available Playground, Visitor Parking
Roof Type Asphalt Shingle
Porch Deck
Lot Frontage 19.98
Total Parking Spaces 2
Building
Lot Description Backs on to Park/Green Space
Foundation Poured Concrete
Architectural Style 4 Level Split
Level or Stories 4 Level Split
Structure Type Wood Frame
Others
HOA Fee Include Common Area Maintenance,Professional Management,Reserve Fund Contributions,Snow Removal
Restrictions Pet Restrictions or Board approval Required,Pets Allowed
Tax ID 93000352
Ownership Private
Pets Description Yes
Read Less Info
Want to know what your home might be worth? Contact us for a FREE valuation!

Our team is ready to help you sell your home for the highest possible price ASAP
GET MORE INFORMATION

Agent | License ID: LDKATOCAN






