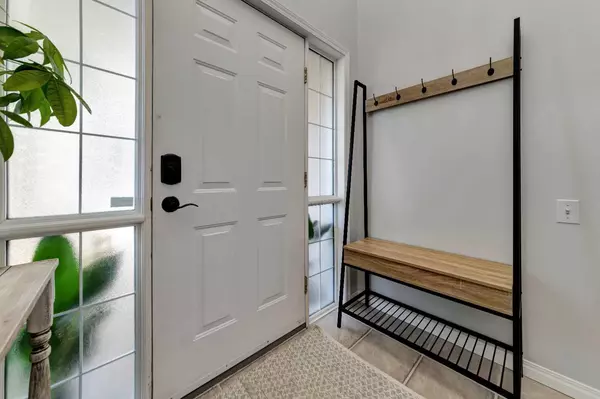$415,000
$434,900
4.6%For more information regarding the value of a property, please contact us for a free consultation.
4 Beds
3 Baths
1,400 SqFt
SOLD DATE : 11/18/2024
Key Details
Sold Price $415,000
Property Type Single Family Home
Sub Type Detached
Listing Status Sold
Purchase Type For Sale
Square Footage 1,400 sqft
Price per Sqft $296
Subdivision College Park
MLS® Listing ID A2124466
Sold Date 11/18/24
Style Bi-Level
Bedrooms 4
Full Baths 3
Originating Board Lloydminster
Year Built 1997
Annual Tax Amount $4,297
Tax Year 2023
Lot Size 8,255 Sqft
Acres 0.19
Property Description
This home needs to be seen to be appreciated! Meticulously cared for and stunning. Located on a large lot in a quiet cul-de-sac in College Park within walking distance to College Park School, multiplex and a playground. This 1,400 square foot home has an open floor plan with the kitchen overlooking the beautifully landscaped backyard. Hardwood, tile, gas fireplace, Central air conditioning, underground sprinklers, new quartz counter tops with undermount sink and new appliances are just some of the perks to this home! The large master bedroom has a full ensuite and walk-in closet. This basement is fully finished with large windows allowing a ton of natural light into this space, 2 massive bedrooms, another full bathroom and access to the garage. The garage is oversized (23x23) and heated. A convenient maintenance agreement in place for snow and grass removal ($125/month) that you can choose to be apart of. This home is a must-see!
Location
Province AB
County Lloydminster
Zoning R1
Direction E
Rooms
Other Rooms 1
Basement Finished, Full
Interior
Interior Features Central Vacuum, High Ceilings, No Smoking Home, Stone Counters, Storage, Vaulted Ceiling(s), Walk-In Closet(s)
Heating Forced Air
Cooling Central Air
Flooring Carpet, Hardwood, Tile
Fireplaces Number 1
Fireplaces Type Gas
Appliance Central Air Conditioner, Dishwasher, Electric Stove, Garage Control(s), Gas Water Heater, Microwave, Range Hood, Refrigerator, Washer/Dryer, Water Softener, Window Coverings
Laundry In Basement
Exterior
Garage Concrete Driveway, Double Garage Attached, Garage Door Opener, Heated Garage
Garage Spaces 2.0
Garage Description Concrete Driveway, Double Garage Attached, Garage Door Opener, Heated Garage
Fence Fenced
Community Features Park, Playground, Schools Nearby, Shopping Nearby, Sidewalks, Street Lights
Amenities Available Snow Removal
Roof Type Cedar Shake
Porch Deck
Lot Frontage 1.0
Total Parking Spaces 4
Building
Lot Description Back Yard, Front Yard, Lawn, Landscaped
Foundation Wood
Architectural Style Bi-Level
Level or Stories Bi-Level
Structure Type Stucco,Wood Frame
Others
Restrictions None Known
Tax ID 56549404
Ownership Private
Read Less Info
Want to know what your home might be worth? Contact us for a FREE valuation!

Our team is ready to help you sell your home for the highest possible price ASAP
GET MORE INFORMATION

Agent | License ID: LDKATOCAN






