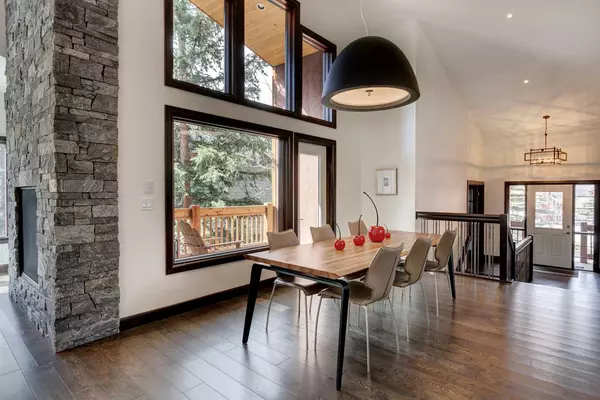$2,295,000
$2,399,000
4.3%For more information regarding the value of a property, please contact us for a free consultation.
4 Beds
4 Baths
2,185 SqFt
SOLD DATE : 11/18/2024
Key Details
Sold Price $2,295,000
Property Type Single Family Home
Sub Type Detached
Listing Status Sold
Purchase Type For Sale
Square Footage 2,185 sqft
Price per Sqft $1,050
Subdivision Eagle Terrace
MLS® Listing ID A2173831
Sold Date 11/18/24
Style 2 and Half Storey
Bedrooms 4
Full Baths 3
Half Baths 1
Originating Board Alberta West Realtors Association
Year Built 2003
Annual Tax Amount $11,729
Tax Year 2024
Lot Size 0.381 Acres
Acres 0.38
Property Description
Secluded newly renovated home backing onto reserve. Four bedroom plus den, four bathroom home on a quiet and treed lot sprawling over 16,000 square feet. This property offers over 3,700 square feet of developed living space with an amazing renovation throughout with unmatched attention to detail and craftsmanship. The grand entrance welcomes you and leads into a huge open concept kitchen, dining and living area accented by vaulted ceilings and massive fireplace. The home cook will find the kitchen of their dreams with custom cabinetry, massive island and top of the line appliances. The primary suite is situated at the front of the home, with stunning valley views. The lower level has three more bedrooms, rec room and family room, plenty of space for all your family and guests. Lots of storage space and double attached garage make this a fantastic full time home or weekend retreat. Secluded location at the top of a cul de sac with plenty of sun and privacy, this home must be seen to be appreciated.
Location
Province AB
County Bighorn No. 8, M.d. Of
Zoning R1A
Direction S
Rooms
Other Rooms 1
Basement Finished, Full
Interior
Interior Features Breakfast Bar, Ceiling Fan(s), Closet Organizers, Granite Counters, High Ceilings, Open Floorplan, See Remarks, Vaulted Ceiling(s)
Heating Forced Air, Hot Water
Cooling None
Flooring Hardwood, Tile
Fireplaces Number 1
Fireplaces Type Gas
Appliance Dishwasher, Dryer, Range Hood, Refrigerator, Stove(s), Washer
Laundry Laundry Room
Exterior
Garage Double Garage Attached
Garage Spaces 2.0
Garage Description Double Garage Attached
Fence Partial
Community Features Sidewalks, Street Lights
Roof Type Asphalt Shingle
Porch Deck, Front Porch, Patio, Side Porch
Lot Frontage 42.0
Total Parking Spaces 4
Building
Lot Description Backs on to Park/Green Space, Treed
Foundation Poured Concrete
Architectural Style 2 and Half Storey
Level or Stories 2 and Half Storey
Structure Type Stone,Stucco,Wood Siding
Others
Restrictions None Known
Tax ID 56220798
Ownership Private
Read Less Info
Want to know what your home might be worth? Contact us for a FREE valuation!

Our team is ready to help you sell your home for the highest possible price ASAP
GET MORE INFORMATION

Agent | License ID: LDKATOCAN






