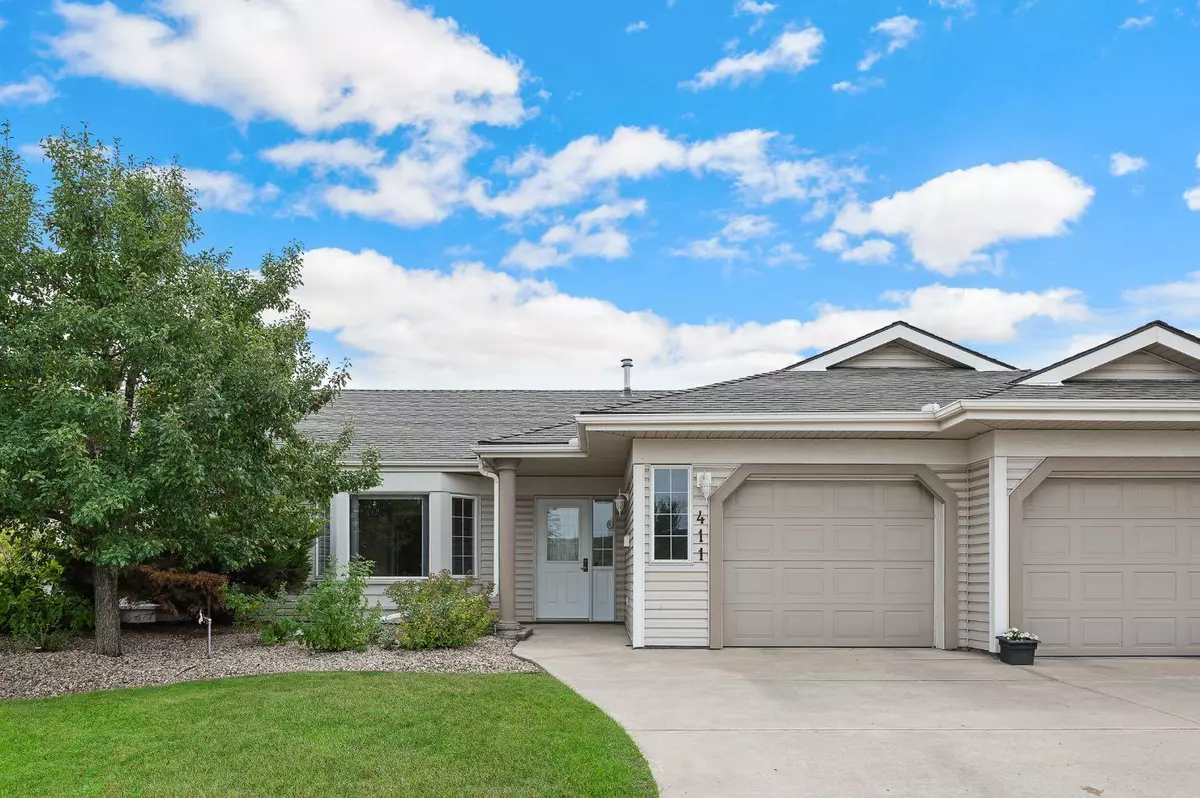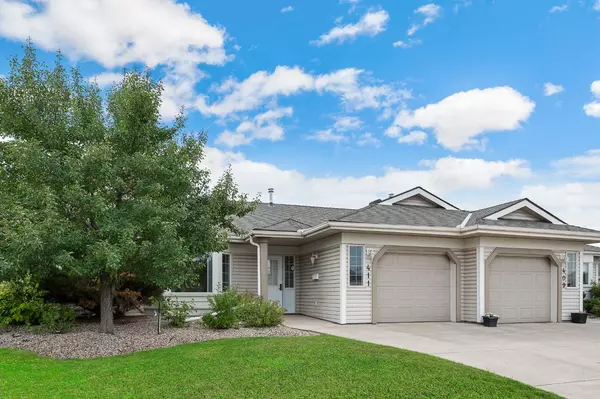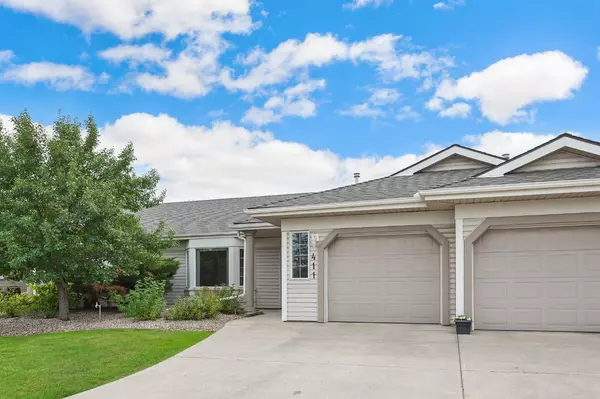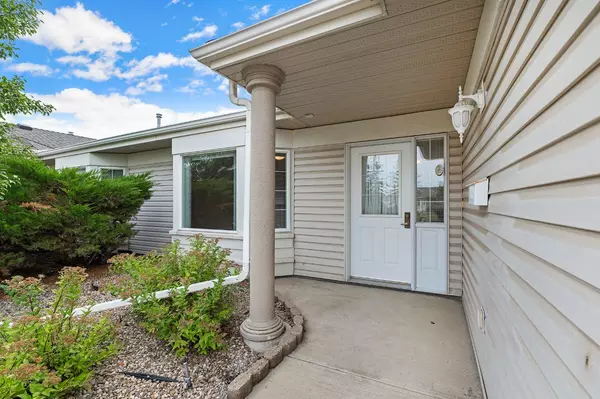$408,000
$419,000
2.6%For more information regarding the value of a property, please contact us for a free consultation.
2 Beds
1 Bath
1,046 SqFt
SOLD DATE : 11/18/2024
Key Details
Sold Price $408,000
Property Type Townhouse
Sub Type Row/Townhouse
Listing Status Sold
Purchase Type For Sale
Square Footage 1,046 sqft
Price per Sqft $390
Subdivision Prince Of Peace Village
MLS® Listing ID A2165736
Sold Date 11/18/24
Style Bungalow
Bedrooms 2
Full Baths 1
Condo Fees $398
Originating Board Calgary
Year Built 2000
Annual Tax Amount $1,853
Tax Year 2024
Lot Size 3,920 Sqft
Acres 0.09
Property Description
First class location, backing onto tranquil greenspace, this beautifully maintained 2 bedroom, 1 bath bungalow villa in the +55 community Prince of Peace Village, is conveniently located just outside the eastern city limits. The open main level presents a vaulted ceiling & plenty of windows drenching the space in natural light, showcasing the living room with cozy fireplace, dining area & kitchen with island/eating bar, plenty of storage space & white appliance package. Both bedrooms are a good size & the primary bedroom has direct access to the 4 piece bath. Outside, enjoy the convenience of a single attached garage & the sunny southwest back patio with views of the serene greenspace & direct access to the pond & pathways. The community centre offers many activities including exercise classes, lounge/craft room, library, card games & billiards. Immediate possession is available!
Location
Province AB
County Rocky View County
Zoning DC11
Direction NE
Rooms
Basement Full, Unfinished
Interior
Interior Features Breakfast Bar, Kitchen Island, Laminate Counters, Open Floorplan, Soaking Tub, Track Lighting, Vaulted Ceiling(s)
Heating Forced Air, Natural Gas
Cooling None
Flooring Carpet, Linoleum
Fireplaces Number 1
Fireplaces Type Gas
Appliance Dishwasher, Dryer, Garage Control(s), Gas Stove, Microwave, Refrigerator, Washer
Laundry In Unit
Exterior
Garage Single Garage Attached
Garage Spaces 1.0
Garage Description Single Garage Attached
Fence None
Community Features Walking/Bike Paths
Amenities Available Clubhouse, Gazebo, Laundry, Parking, Snow Removal, Trash
Roof Type Asphalt Shingle
Porch Patio
Lot Frontage 33.86
Total Parking Spaces 2
Building
Lot Description Back Yard, Backs on to Park/Green Space, Few Trees, Lawn, Greenbelt, No Neighbours Behind, Landscaped
Foundation Poured Concrete
Sewer Public Sewer
Water Public
Architectural Style Bungalow
Level or Stories One
Structure Type Vinyl Siding,Wood Frame
Others
HOA Fee Include Common Area Maintenance,Maintenance Grounds,Parking,Professional Management,Reserve Fund Contributions,Snow Removal
Restrictions Easement Registered On Title,Restrictive Covenant
Tax ID 93008935
Ownership Private
Pets Description Restrictions
Read Less Info
Want to know what your home might be worth? Contact us for a FREE valuation!

Our team is ready to help you sell your home for the highest possible price ASAP
GET MORE INFORMATION

Agent | License ID: LDKATOCAN






