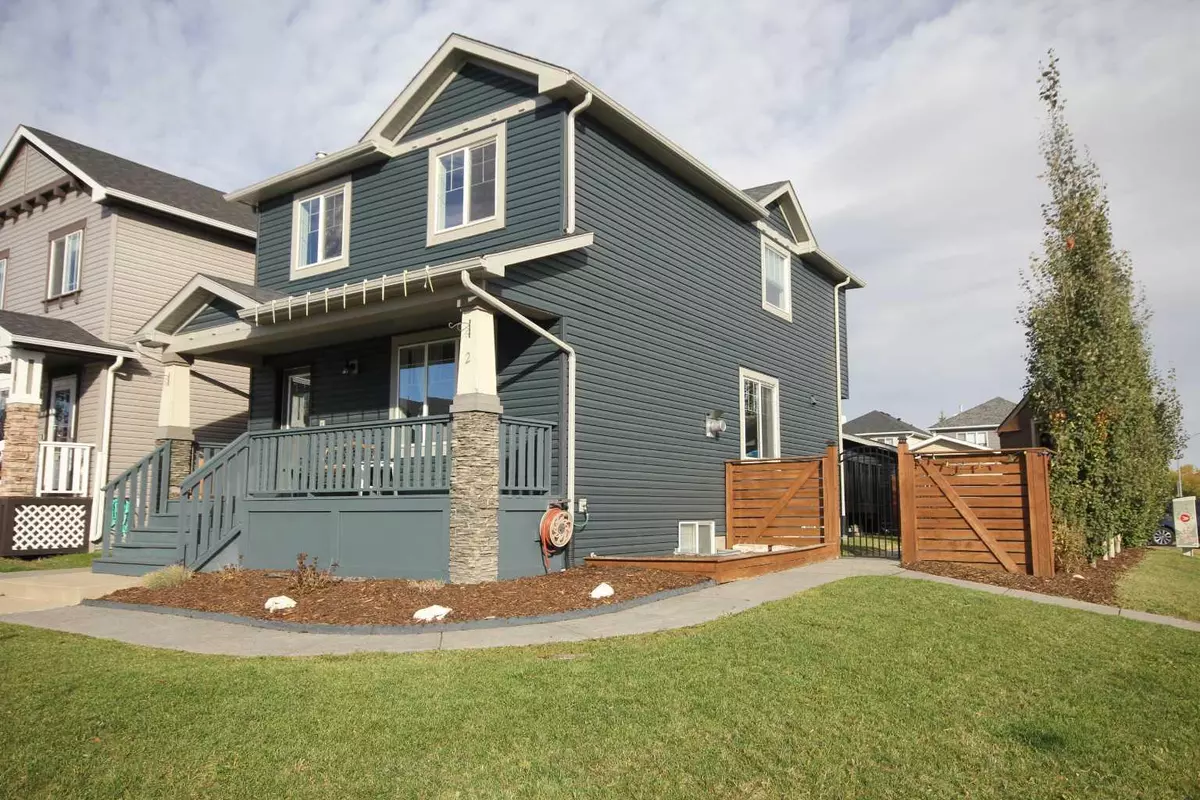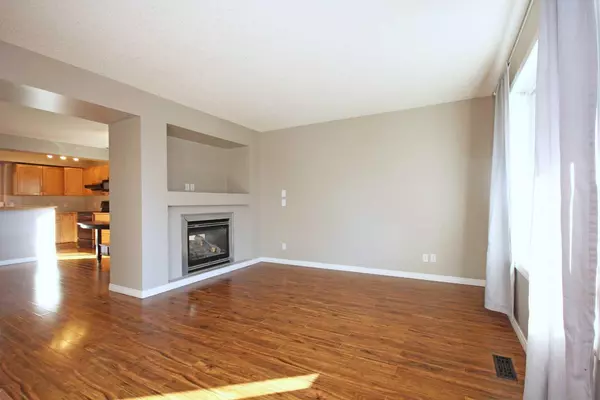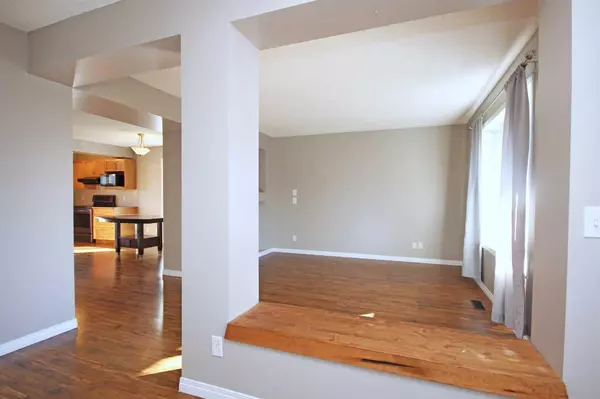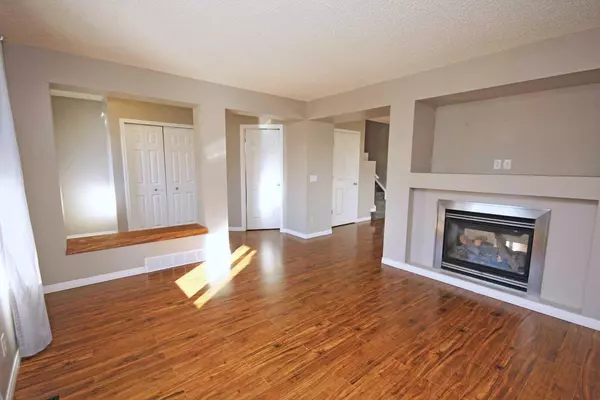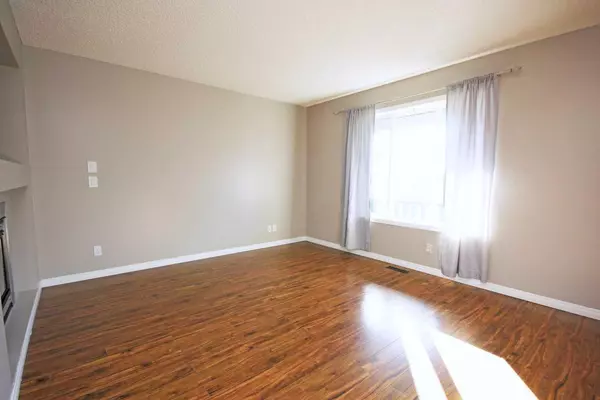$630,000
$635,000
0.8%For more information regarding the value of a property, please contact us for a free consultation.
4 Beds
3 Baths
1,594 SqFt
SOLD DATE : 11/17/2024
Key Details
Sold Price $630,000
Property Type Single Family Home
Sub Type Detached
Listing Status Sold
Purchase Type For Sale
Square Footage 1,594 sqft
Price per Sqft $395
Subdivision Bridlewood
MLS® Listing ID A2171967
Sold Date 11/17/24
Style 2 Storey
Bedrooms 4
Full Baths 3
Originating Board Calgary
Year Built 2005
Annual Tax Amount $3,564
Tax Year 2024
Lot Size 4,391 Sqft
Acres 0.1
Property Description
Beautiful, fantastic layout in this 3 + 1 bedroom home on a huge corner lot. Enjoy sitting on your west facing freshly painted porch. You will be welcomed into this bright and spacious foyer flooded by natural light on the whole main floor. The open floor plan allows for the perfect gatherings of family and friends. Freshly painted throughout. Relax in the large cozy living with a STYLISH DOUBLE-SIDED FIREPLACE open to the large dining room as well. The dining room is an open layout with the kitchen with a LARGE CENTRE ISLAND with a raised EATING BAR. The kitchen features MAPLE CABINETS, STAINLESS STEEL APPLIANCES and lots of counter space. The mud room off the kitchen has convenient main floor laundry and entrance onto a freshly painted OVERSIZED MULTI-LEVEL DECK that opens to a south and west green space with a corner PLAYHOUSE AND SLIDE. The private FRESHLY PAINTED FENCE and row of trees offers privacy for any of your summer outdoor fun. Double detached garage with 2 additional stalls off the paved lane complete the back yard. Upstairs the large master has a walk-in closet and 4 pc enuite for relaxing in the corner soaker tub after a long day. There’s 2 more good sized bedrooms, a 4 pc bathroom with a convenient pocket door for the tub/shower and toilet. The fully finished lower level has 2 south facing egress size windows to allow lots of natural sunlight for a family or relaxing. French doors lead you into a bedroom with a convenient 3 pc ensuite for guests or teens. This could also be a fantastic home office. Updates include: high end siding, shingles, fence, deck and irrigation. This convenient location to parks, shopping and school is sure to please. What a great place to call home.
Location
Province AB
County Calgary
Area Cal Zone S
Zoning R-G
Direction W
Rooms
Other Rooms 1
Basement Finished, Full
Interior
Interior Features Kitchen Island, No Smoking Home
Heating Forced Air
Cooling None
Flooring Carpet, Laminate
Fireplaces Number 1
Fireplaces Type Double Sided, Gas
Appliance Dishwasher, Dryer, Electric Stove, Garage Control(s), Refrigerator, Washer, Window Coverings
Laundry Main Level
Exterior
Garage Alley Access, Double Garage Detached
Garage Spaces 2.0
Garage Description Alley Access, Double Garage Detached
Fence Fenced
Community Features Park, Playground, Schools Nearby, Shopping Nearby
Roof Type Asphalt Shingle
Porch Deck, Patio
Lot Frontage 41.44
Total Parking Spaces 3
Building
Lot Description Back Lane, Back Yard, Corner Lot, Low Maintenance Landscape, Landscaped, Underground Sprinklers, Treed
Foundation Poured Concrete
Architectural Style 2 Storey
Level or Stories Two
Structure Type Vinyl Siding,Wood Frame
Others
Restrictions None Known
Tax ID 95117497
Ownership Private
Read Less Info
Want to know what your home might be worth? Contact us for a FREE valuation!

Our team is ready to help you sell your home for the highest possible price ASAP
GET MORE INFORMATION

Agent | License ID: LDKATOCAN

