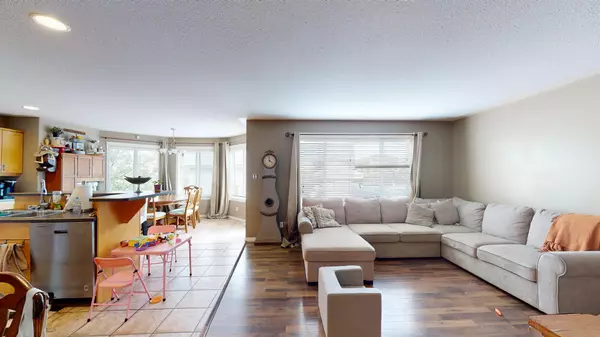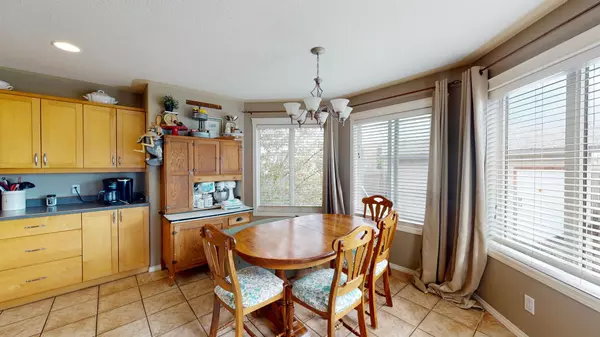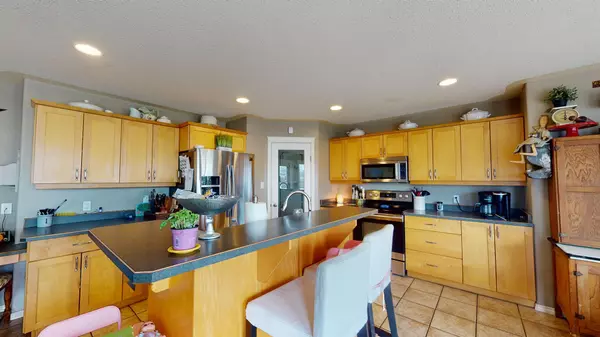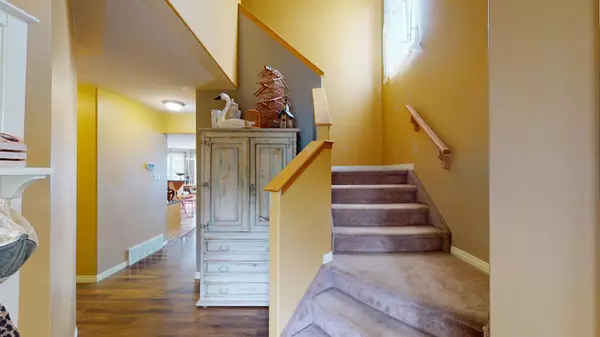$450,000
$469,900
4.2%For more information regarding the value of a property, please contact us for a free consultation.
4 Beds
4 Baths
1,824 SqFt
SOLD DATE : 11/17/2024
Key Details
Sold Price $450,000
Property Type Single Family Home
Sub Type Detached
Listing Status Sold
Purchase Type For Sale
Square Footage 1,824 sqft
Price per Sqft $246
Subdivision Timberlea
MLS® Listing ID A2121946
Sold Date 11/17/24
Style 2 Storey
Bedrooms 4
Full Baths 3
Half Baths 1
Originating Board Fort McMurray
Year Built 2004
Annual Tax Amount $2,763
Tax Year 2024
Lot Size 4,268 Sqft
Acres 0.1
Property Description
REDUCED REDUCED!!!! Now 469,900 for this huge family home with plenty of room for the entire family. Kitchen is fit for a chef with a corner pantry and loads of counter and cupboard space. Main floor family room is open to the dining and kitchen area making for great gatherings. Loads of windows on the backside of this home bringing in lots of sunshine and making it super easy to watch the kids playing in the backyard. Corner gas fireplace with plenty of windows in the main living space. Garden doors to the back deck where you can enjoy summer bbq's and kick around a soccer ball. Main floor laundry with a 2 piece bath and also access to the 2 car garage and walk through panty. Upstairs you will find 3 large bedrooms with a 4 piece bath and an ensuite bath off the primary that is fit for a queen. It has a huge soaker tub and stand up shower. Another great feature is the walk in closet. Two more generous size bedrooms and another 4 piece bath. Basement is also a fantastic retreat for anyone that has teenagers. They can have their own space with a living area as well as a fridge and cupboards to store their snacks. Also has a 4 piece bath and a hobby room. The shed out back has an over head door and tons of room inside and would make a cool ‘she shed’ This home is great for extended families.. Close to the walking trails, shopping and bus stops. It does need a little TLC but has huge potential to be a beautiful home. Quick possession
Location
Province AB
County Wood Buffalo
Area Fm Nw
Zoning R1S
Direction NE
Rooms
Other Rooms 1
Basement Finished, Full
Interior
Interior Features Kitchen Island, Laminate Counters, Pantry, Storage
Heating Forced Air
Cooling Central Air
Flooring Carpet, Linoleum, Tile
Fireplaces Number 1
Fireplaces Type Gas
Appliance Dishwasher, Microwave, Refrigerator, Washer/Dryer
Laundry Laundry Room, Main Level
Exterior
Garage Double Garage Attached, Stall
Garage Spaces 2.0
Garage Description Double Garage Attached, Stall
Fence Fenced
Community Features Schools Nearby, Shopping Nearby, Street Lights, Walking/Bike Paths
Roof Type Asphalt
Porch Deck
Total Parking Spaces 4
Building
Lot Description Back Yard, See Remarks
Foundation Poured Concrete
Architectural Style 2 Storey
Level or Stories Two
Structure Type Vinyl Siding,Wood Frame
Others
Restrictions Architectural Guidelines
Tax ID 83290491
Ownership Private
Read Less Info
Want to know what your home might be worth? Contact us for a FREE valuation!

Our team is ready to help you sell your home for the highest possible price ASAP
GET MORE INFORMATION

Agent | License ID: LDKATOCAN






