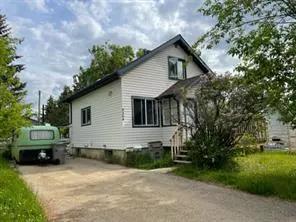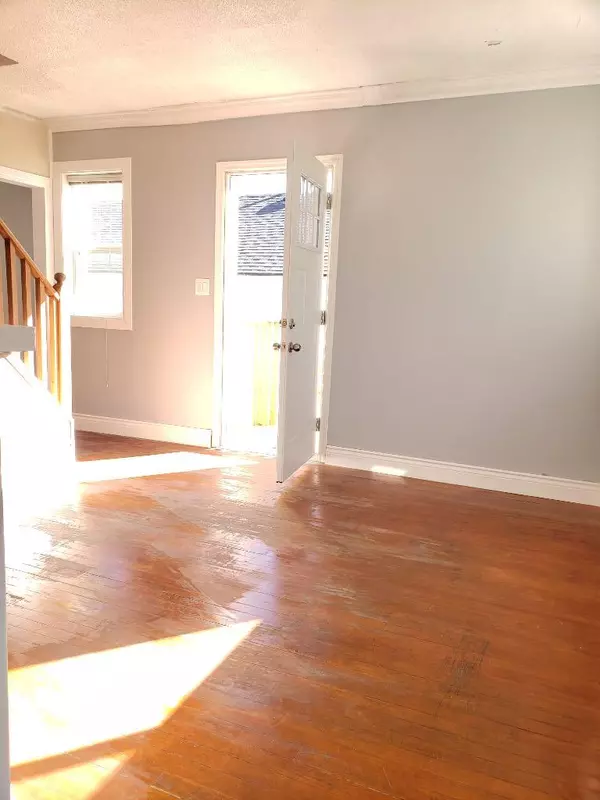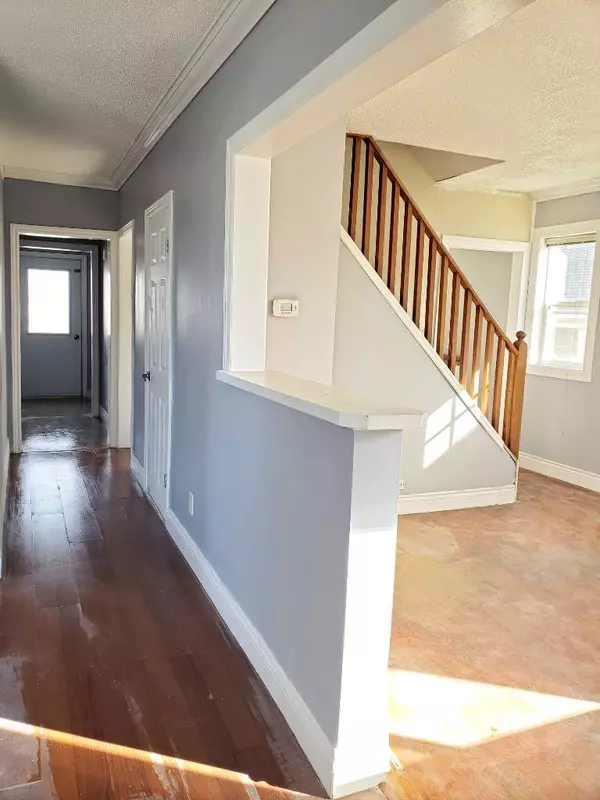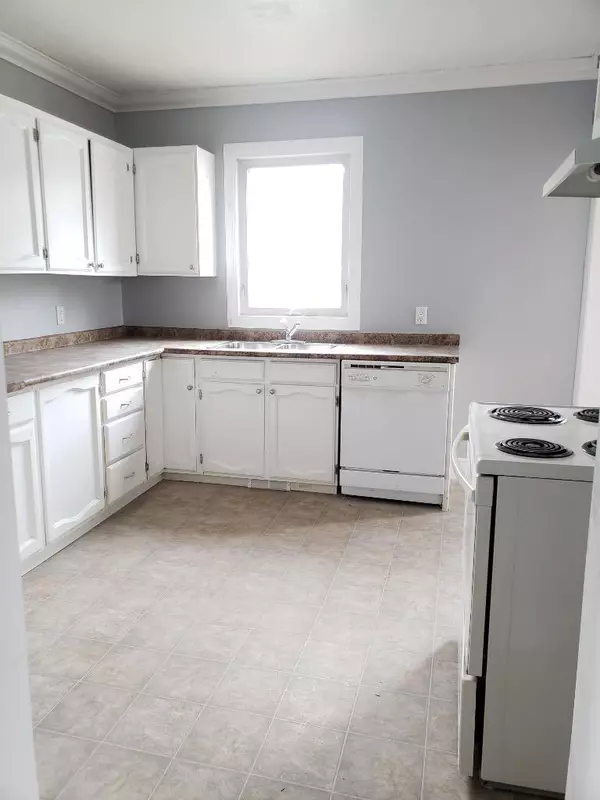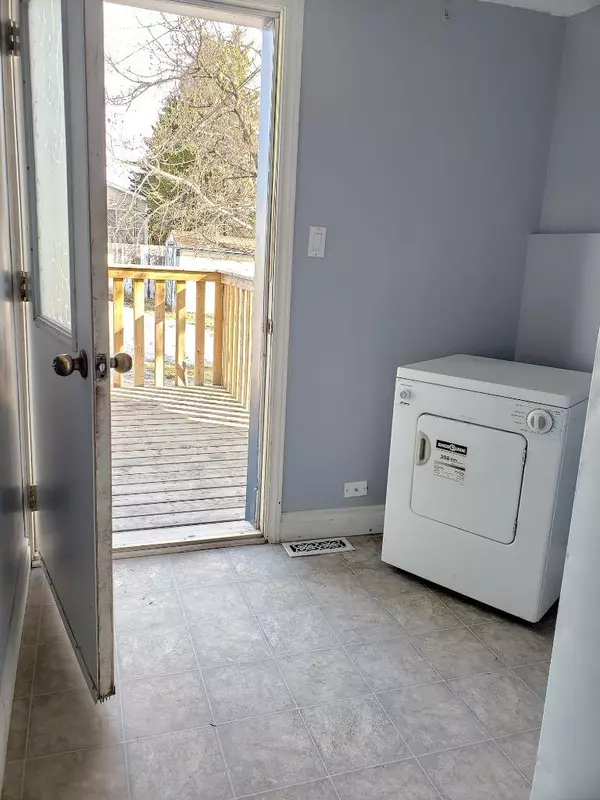$272,000
$285,000
4.6%For more information regarding the value of a property, please contact us for a free consultation.
3 Beds
3 Baths
1,076 SqFt
SOLD DATE : 11/17/2024
Key Details
Sold Price $272,000
Property Type Multi-Family
Sub Type Full Duplex
Listing Status Sold
Purchase Type For Sale
Square Footage 1,076 sqft
Price per Sqft $252
Subdivision Hillside
MLS® Listing ID A2158604
Sold Date 11/17/24
Style 2 Storey,Up/Down
Bedrooms 3
Full Baths 3
Originating Board Grande Prairie
Year Built 1940
Annual Tax Amount $2,429
Tax Year 2024
Lot Size 6,099 Sqft
Acres 0.14
Property Description
AFFORDABLE INVESTMENT OPPORTUNITY! This LEGAL UP/DOWN DUPLEX has had numerous costly updates and renovations completed within the past several years. Improvements include brand new shingles, some new flooring, paint, a new hot water tank, one newer furnace, updated plumbing, updated electrical, a new fence, and new front and back decks. The home also has updated windows (installed by the previous owners). THE UPPER LEVELS feature 3 bedrooms, 2 bathrooms, a large back entry, a kitchen side entrance, a spacious kitchen/dining room, a large living room, and a front porch entrance. THE LOWER LEVEL bachelor suite features a spacious kitchen/living area, 1 bathroom, and its own separate entrance. Each unit has its own laundry facilities. The property has 2 furnaces (one is 4 yrs old) so the heating can be controlled independently from each other. The 50'x122' property has a lovely mature yard and back alley access for a future garage. This is your chance to own a revenue-generating property or live in one unit and rent the other to help with the mortgage. *All appliances are negotiable.
Location
Province AB
County Grande Prairie
Zoning RT
Direction S
Rooms
Other Rooms 1
Basement Full, Suite
Interior
Interior Features See Remarks
Heating Forced Air, Natural Gas
Cooling None
Flooring Carpet, Hardwood, Laminate, Linoleum
Appliance See Remarks
Laundry In Basement, Main Level
Exterior
Garage Parking Pad, RV Access/Parking
Garage Description Parking Pad, RV Access/Parking
Fence Fenced
Community Features Airport/Runway, Park, Playground, Schools Nearby, Shopping Nearby
Roof Type Asphalt Shingle
Porch Deck, Front Porch
Lot Frontage 49.9
Exposure S
Total Parking Spaces 3
Building
Lot Description Back Yard, Rectangular Lot
Foundation Poured Concrete
Architectural Style 2 Storey, Up/Down
Level or Stories Two
Structure Type Wood Frame
Others
Restrictions None Known
Tax ID 92002038
Ownership Private
Read Less Info
Want to know what your home might be worth? Contact us for a FREE valuation!

Our team is ready to help you sell your home for the highest possible price ASAP
GET MORE INFORMATION

Agent | License ID: LDKATOCAN

