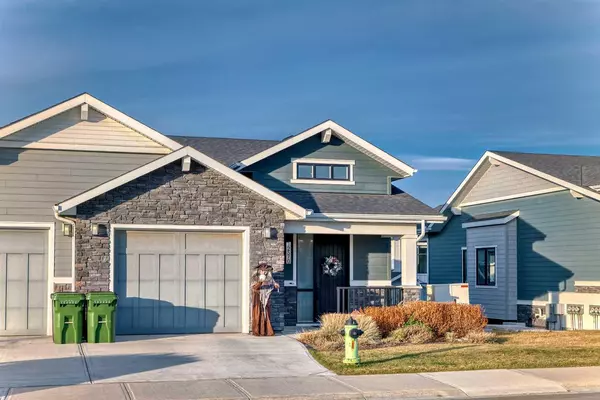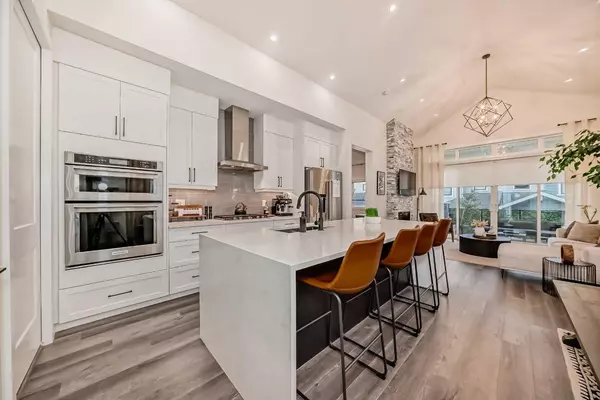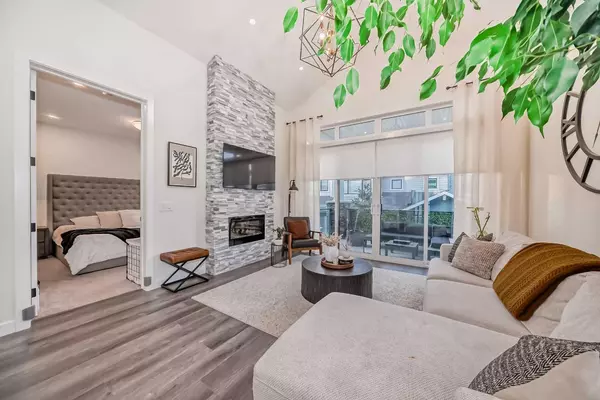$715,000
$729,999
2.1%For more information regarding the value of a property, please contact us for a free consultation.
2 Beds
3 Baths
1,110 SqFt
SOLD DATE : 11/17/2024
Key Details
Sold Price $715,000
Property Type Townhouse
Sub Type Row/Townhouse
Listing Status Sold
Purchase Type For Sale
Square Footage 1,110 sqft
Price per Sqft $644
Subdivision Crestmont
MLS® Listing ID A2177169
Sold Date 11/17/24
Style Bungalow
Bedrooms 2
Full Baths 2
Half Baths 1
Condo Fees $348
Originating Board Calgary
Year Built 2019
Annual Tax Amount $3,658
Tax Year 2024
Property Description
Absolutely stunning one of a kind Luxurious villas style Bungalow in the charming SW community of Crestmont. Fully finished WALKOUT Bungalow offering all the bells and whistles. Luxury tiled entry foyer with built ins, Vaulted Main level with sparkling light fixtures, Cozy and yet open Livingroom with fireplace, sliding doors to private balcony, Water fall Quartz island with plenty of room to seat stools, large pantry, Upgraded top of the line appliances, gas range, full tiled back splash, water fridge and wall oven and microwave, plus large Vaulted Dinning room. Main level Master bedroom with SPA like Ensuite with a steam shower, walk in closet customized by California closets all on the Over 1100 sqft main level. Additionally to add to the space and Luxury we have a fully developed basement adding another 900 sqft of space offering Glass door Den/office work space, large guest bedroom and bathroom, large open family room with access to covered patio, fully stocked wet bar and bar fridge with tiles all developed by the builder. This home has pride of ownership and many upgrader added on to this one of kind home. Water softer, basement speakers, steam shower, AC unit , heated garage and much more. This is must see and rare to come on the market.
Location
Province AB
County Calgary
Area Cal Zone W
Zoning DC
Direction SW
Rooms
Other Rooms 1
Basement Separate/Exterior Entry, Finished, Full, Walk-Out To Grade
Interior
Interior Features Bar, Bookcases, Built-in Features, Chandelier, Closet Organizers, Double Vanity, Kitchen Island, Natural Woodwork, No Smoking Home, Open Floorplan, Pantry, See Remarks, Skylight(s)
Heating Electric, Fireplace(s), Forced Air
Cooling Central Air
Flooring Carpet, Laminate, Tile
Fireplaces Number 1
Fireplaces Type Brick Facing, Electric, Living Room
Appliance Bar Fridge, Built-In Gas Range, Built-In Refrigerator, Dishwasher, Dryer, Microwave, Oven-Built-In, Range Hood, Wall/Window Air Conditioner, Window Coverings
Laundry In Unit, Laundry Room, See Remarks
Exterior
Garage Single Garage Attached
Garage Spaces 2.0
Garage Description Single Garage Attached
Fence None
Community Features Clubhouse
Amenities Available Clubhouse, Day Care, Playground, Racquet Courts
Roof Type Asphalt Shingle
Porch Deck, Porch
Total Parking Spaces 2
Building
Lot Description Corner Lot, Front Yard, Landscaped, See Remarks
Foundation Poured Concrete
Architectural Style Bungalow
Level or Stories One
Structure Type Brick,Concrete,Vinyl Siding
Others
HOA Fee Include Common Area Maintenance,Insurance,Maintenance Grounds,Reserve Fund Contributions,See Remarks,Sewer,Trash
Restrictions None Known
Tax ID 95247936
Ownership Other
Pets Description Yes
Read Less Info
Want to know what your home might be worth? Contact us for a FREE valuation!

Our team is ready to help you sell your home for the highest possible price ASAP
GET MORE INFORMATION

Agent | License ID: LDKATOCAN





