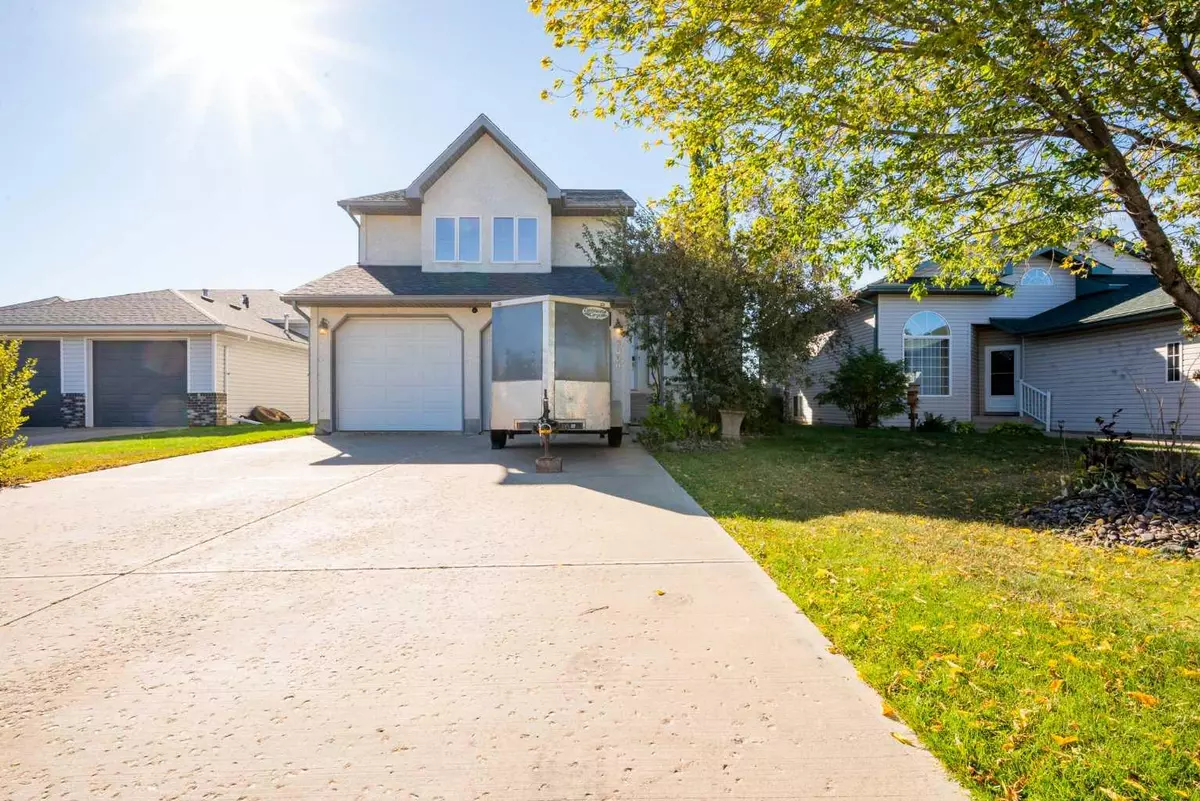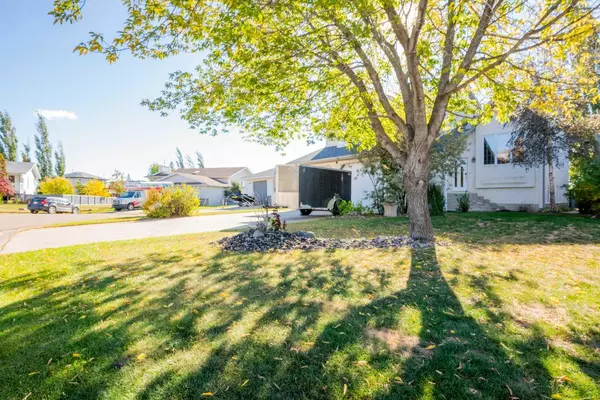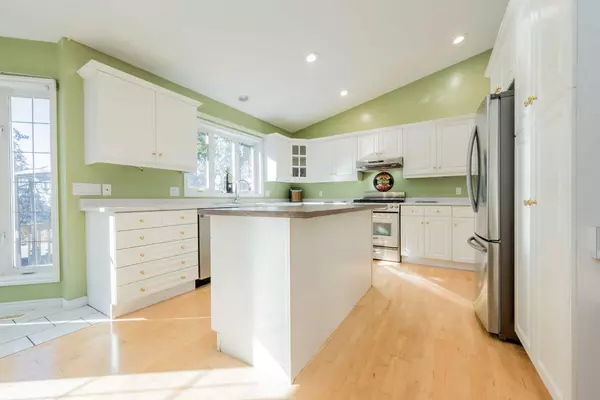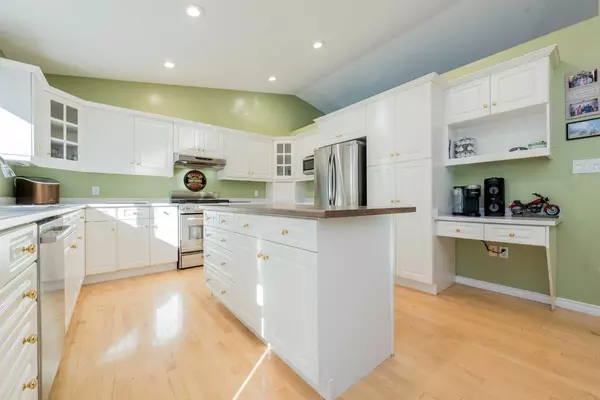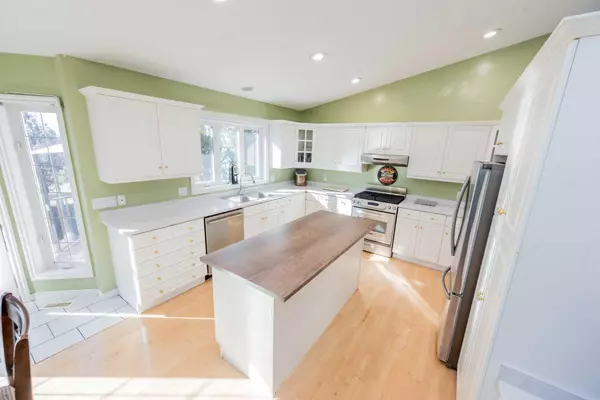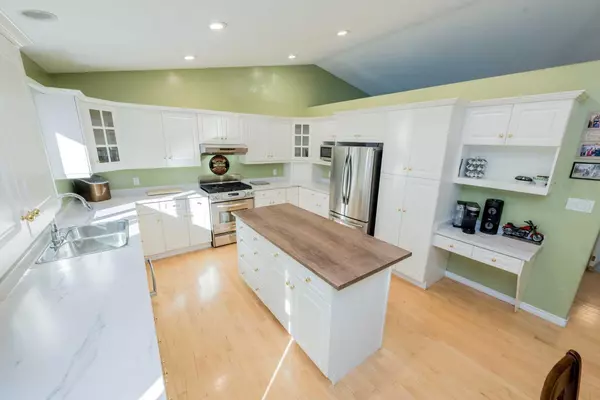$380,000
$404,900
6.1%For more information regarding the value of a property, please contact us for a free consultation.
4 Beds
3 Baths
1,417 SqFt
SOLD DATE : 11/16/2024
Key Details
Sold Price $380,000
Property Type Single Family Home
Sub Type Detached
Listing Status Sold
Purchase Type For Sale
Square Footage 1,417 sqft
Price per Sqft $268
Subdivision Crystal Lake Estates
MLS® Listing ID A2169792
Sold Date 11/16/24
Style Modified Bi-Level
Bedrooms 4
Full Baths 3
Originating Board Grande Prairie
Year Built 1995
Annual Tax Amount $4,405
Tax Year 2024
Lot Size 6,088 Sqft
Acres 0.14
Property Description
Quiet Street....Functional Plan.....Excellent Location....WELCOME TO CRYSTAL LAKE ESTATES! This wonderful community offers parks, walking trails, and the peace & tranquility of one of Grande Prairie's very best places to live! Begin your tour of this beautiful home and you will notice a BRIGHT LIVING ROOM SPACE with REAL HARDWOOD FLOORS! Continue on the main floor and you are greeted by an ENORMOUS PRIMARY BEDROOM which features TWIN CLOSETS, ACCESS TO THE REAR DECK, & 3 PIECE ENSUITE FOR COMFORT. You will notice on the upper level TWO ADDITIONAL GENEROUS BEDROOMS, A 4 PIECE BATHROOM & HIDDEN STORAGE AREA for additional storage convenience. Completing the main floor is the centerpiece of this beautiful home A STUNNING WHITE CABINET KITCHEN, WITH GAS STOVE & STAINLESS STEEL APPLIANCES, FORMAL DINING AREA, & AN IMPRESSIVE ENTERTAINERS ISLAND W/ BUTCHER BLOCK & ADDITIONAL STORAGE SPACE. Head downstairs and you will be pleased with the LARGE ADDITIONAL LIVING ROOM W/ UPGRADED FLOORING, GAS FIREPLACE & BRIGHT WINDOWS, EXTENSIVE STORAGE ROOM, 4TH BEDROOM WITH WALK IN CLOSET, & 3 PIECE BATHROOM/LAUNDRY COMBO to complete the home. Did I mention A/C, HEATED DOUBLE GARAGE, EXTREMELY PRIVATE BACKYARD, & MULTI TIERED SOUTH FACING DECK perfect for entertaining and enjoyment. WELCOME HOME!
Location
Province AB
County Grande Prairie
Zoning RG General Residential
Direction N
Rooms
Other Rooms 1
Basement Finished, Full
Interior
Interior Features Sump Pump(s)
Heating Forced Air
Cooling Central Air
Flooring Carpet, Laminate
Fireplaces Number 1
Fireplaces Type Gas
Appliance Central Air Conditioner, Dishwasher, Gas Stove, Refrigerator, Washer/Dryer
Laundry In Basement
Exterior
Garage Double Garage Attached
Garage Spaces 2.0
Garage Description Double Garage Attached
Fence Fenced
Community Features Park, Playground, Schools Nearby, Shopping Nearby, Sidewalks, Street Lights, Walking/Bike Paths
Roof Type Asphalt Shingle
Porch Deck
Lot Frontage 52.5
Total Parking Spaces 6
Building
Lot Description Back Yard, Secluded
Foundation Poured Concrete
Architectural Style Modified Bi-Level
Level or Stories Bi-Level
Structure Type Stucco
Others
Restrictions Restrictive Covenant
Tax ID 91995675
Ownership Joint Venture
Read Less Info
Want to know what your home might be worth? Contact us for a FREE valuation!

Our team is ready to help you sell your home for the highest possible price ASAP
GET MORE INFORMATION

Agent | License ID: LDKATOCAN

