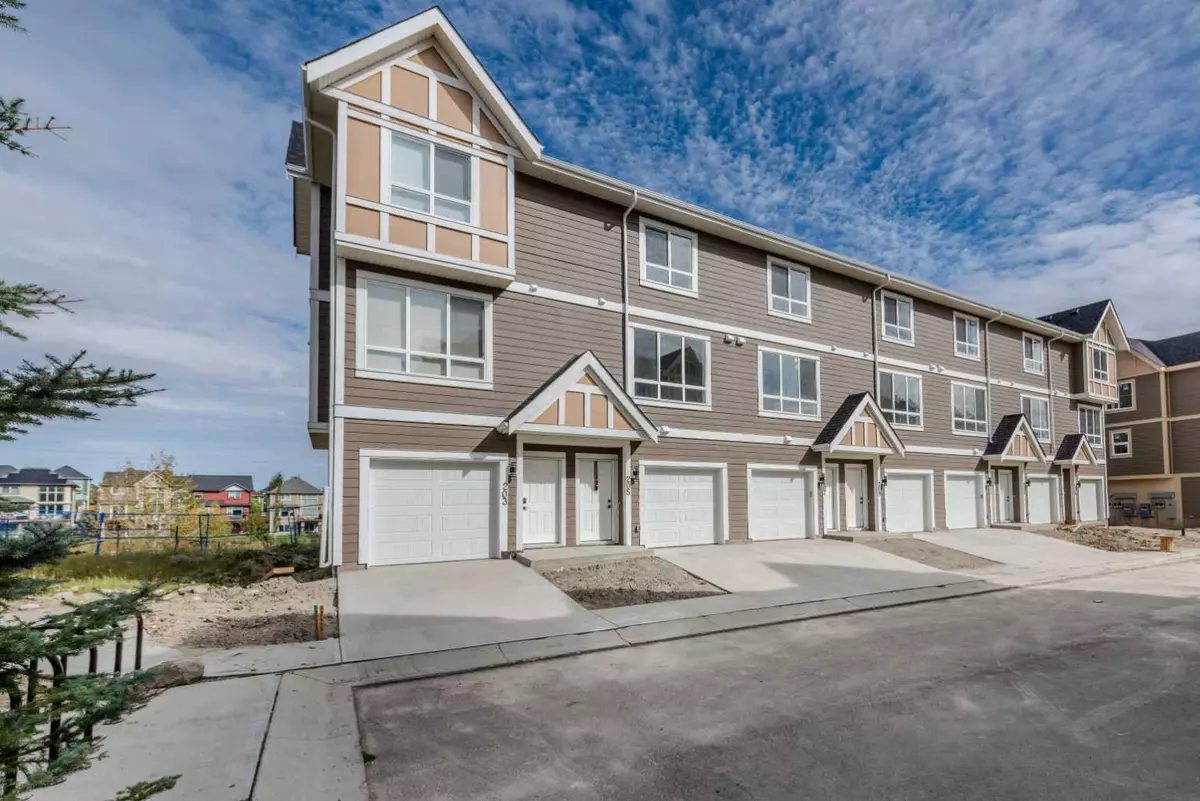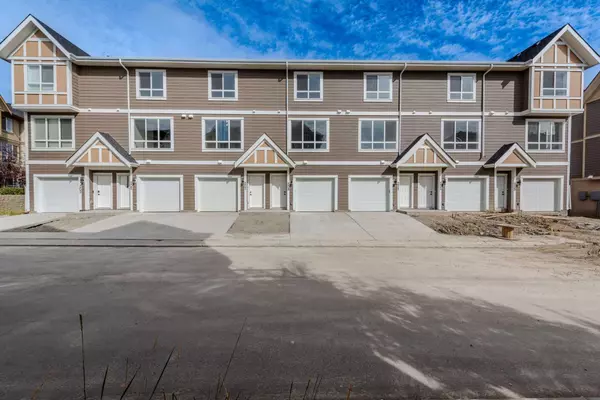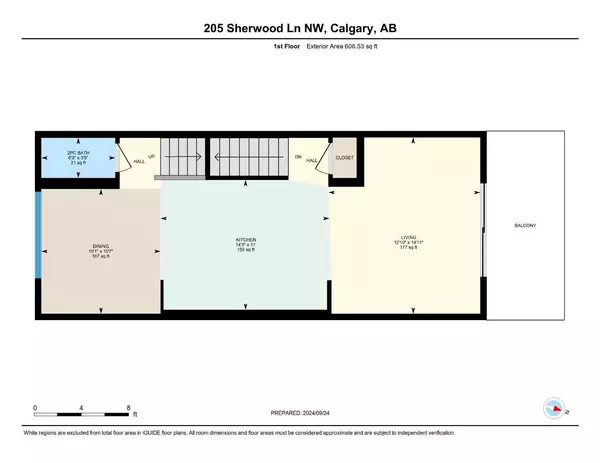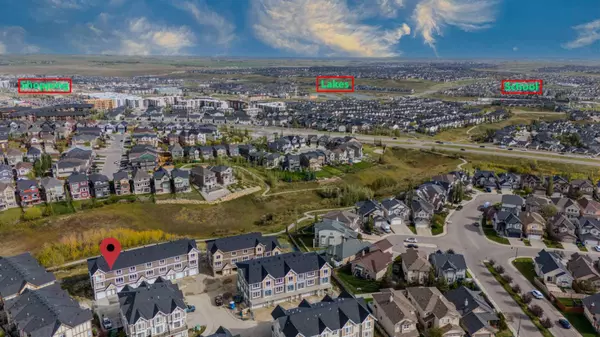$475,000
$479,900
1.0%For more information regarding the value of a property, please contact us for a free consultation.
2 Beds
3 Baths
1,339 SqFt
SOLD DATE : 11/16/2024
Key Details
Sold Price $475,000
Property Type Townhouse
Sub Type Row/Townhouse
Listing Status Sold
Purchase Type For Sale
Square Footage 1,339 sqft
Price per Sqft $354
Subdivision Sherwood
MLS® Listing ID A2176769
Sold Date 11/16/24
Style 3 Storey
Bedrooms 2
Full Baths 2
Half Baths 1
Condo Fees $304
HOA Y/N 1
Originating Board Calgary
Year Built 2024
Annual Tax Amount $3,500
Tax Year 2024
Lot Size 1 Sqft
Property Description
Brand New, Charming Townhouse Condo in Sherwood, Calgary, AB
Discover modern living in this brand-new, 1339.63 sq. ft. townhouse condo, ideally situated in the vibrant community of Sherwood, Calgary. This rare opportunity offers exceptional value with numerous upgrades and a bright, open layout.
The main floor features a centrally located kitchen, boasting a huge island, built-in microwave, gas stove, chimney hood fan, upgraded backsplash, and stunning quartz countertops. Enjoy entertaining in the spacious living room, which opens to a private patio, or dine in the inviting front dining room. A convenient half bathroom and stylish laminate flooring with knock-down ceilings, upgraded lighting, and pot lights complete this level.
Ascend to the top floor to find a luxurious master bedroom with a four-piece ensuite, including a standing shower, tiled floor, his and her sinks, and ample closet space. An additional good-sized bedroom, another four-piece bathroom, and a dedicated laundry area provide comfort and convenience.
Additional upgrades include elegant railings, upgraded carpet, and top-of-the-line appliances throughout. With a double attached garage and an ideal location close to amenities, this townhouse is an incredible find.
Don’t miss your chance to own this exceptional home. Contact your favorite realtor to book a showing today before it's gone!
Location
Province AB
County Calgary
Area Cal Zone N
Zoning M-2
Direction SW
Rooms
Other Rooms 1
Basement None
Interior
Interior Features Kitchen Island, Quartz Counters, Recessed Lighting
Heating Forced Air, Natural Gas
Cooling None
Flooring Carpet, Laminate, Tile
Appliance Dishwasher, Garage Control(s), Gas Stove, Microwave, Refrigerator
Laundry Upper Level
Exterior
Garage Double Garage Attached
Garage Spaces 2.0
Garage Description Double Garage Attached
Fence None
Community Features Park, Playground, Schools Nearby, Shopping Nearby, Sidewalks, Street Lights, Walking/Bike Paths
Amenities Available None
Roof Type Asphalt Shingle
Porch Deck
Exposure SW
Total Parking Spaces 2
Building
Lot Description See Remarks
Foundation Poured Concrete
Architectural Style 3 Storey
Level or Stories Three Or More
Structure Type Wood Frame
New Construction 1
Others
HOA Fee Include Common Area Maintenance,Insurance,Professional Management,Reserve Fund Contributions,Snow Removal
Restrictions Pet Restrictions or Board approval Required
Ownership Private
Pets Description Restrictions
Read Less Info
Want to know what your home might be worth? Contact us for a FREE valuation!

Our team is ready to help you sell your home for the highest possible price ASAP
GET MORE INFORMATION

Agent | License ID: LDKATOCAN






