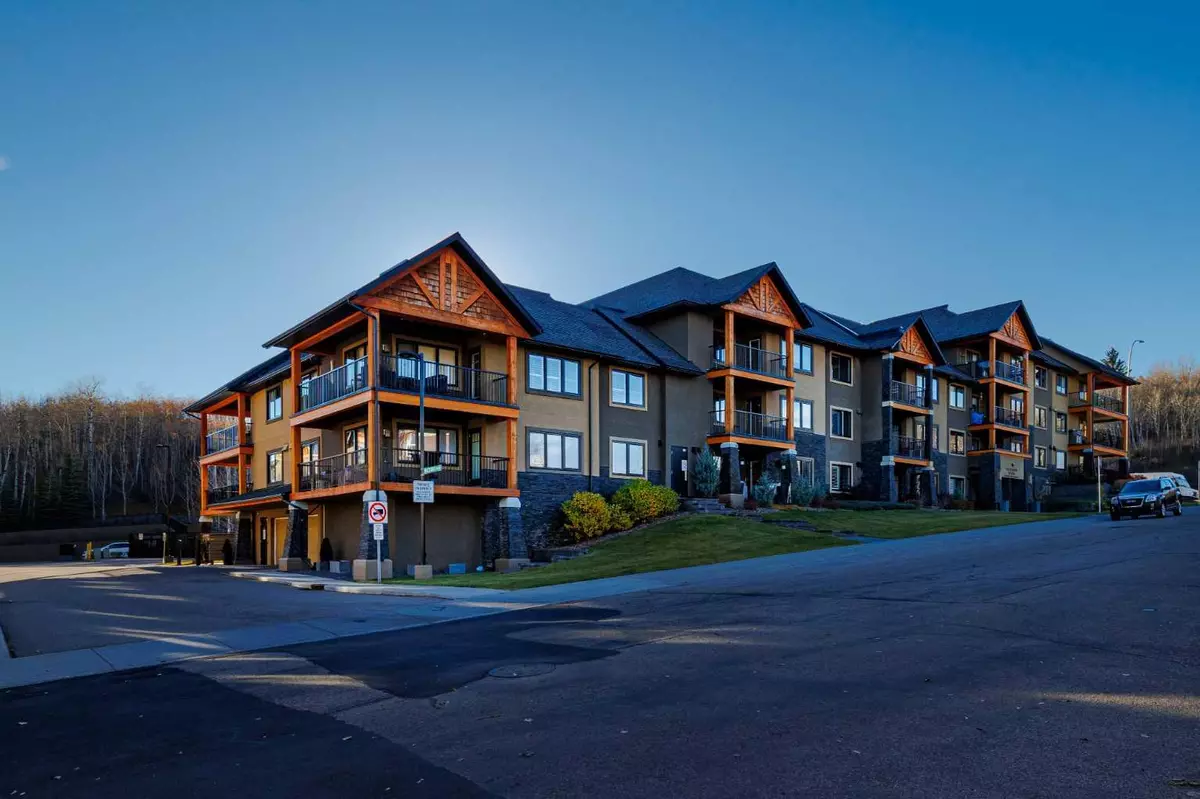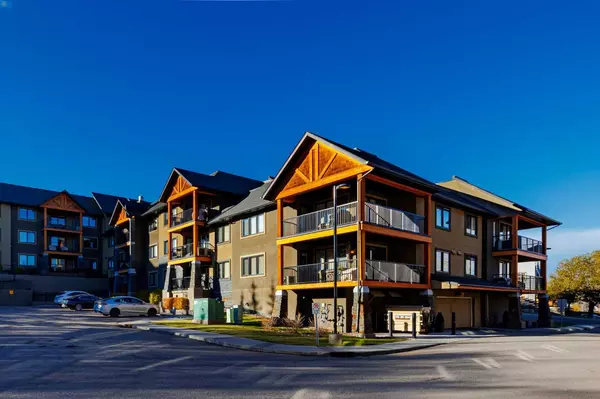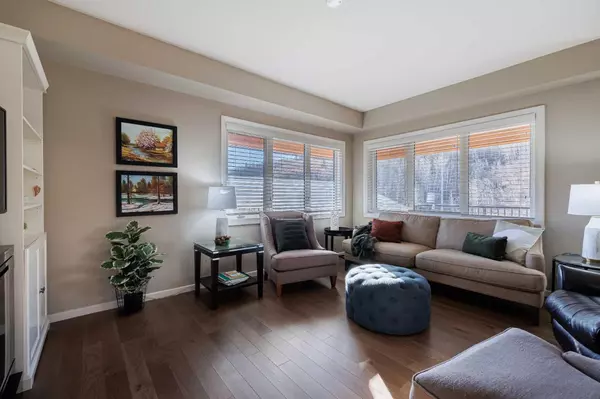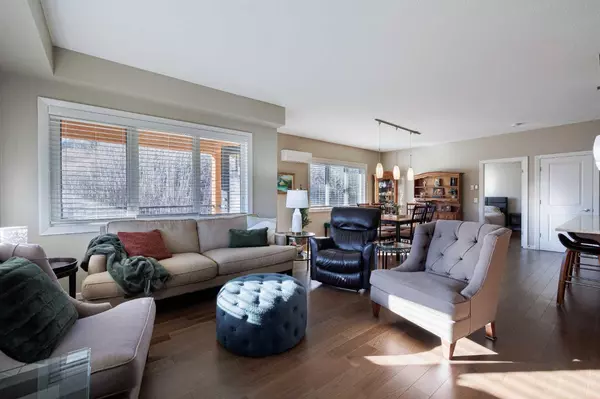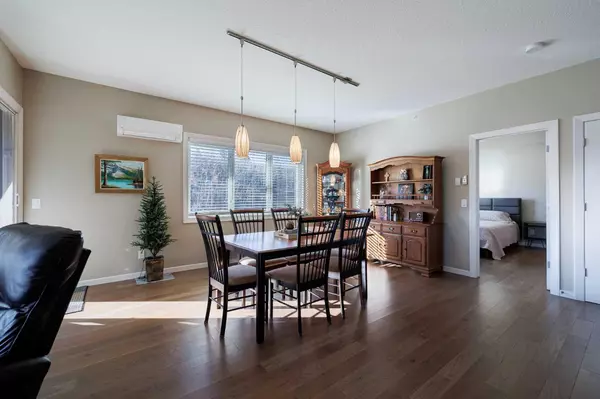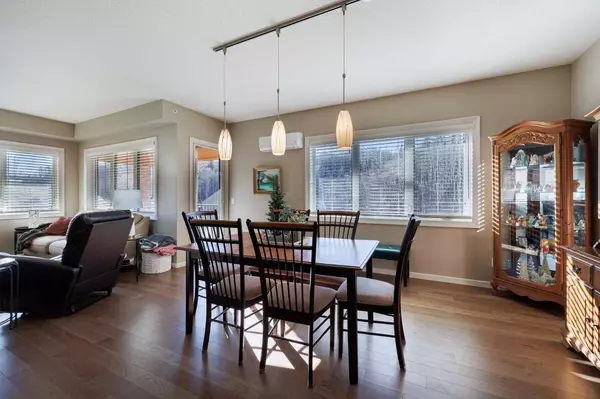$497,000
$499,900
0.6%For more information regarding the value of a property, please contact us for a free consultation.
2 Beds
2 Baths
1,252 SqFt
SOLD DATE : 11/15/2024
Key Details
Sold Price $497,000
Property Type Condo
Sub Type Apartment
Listing Status Sold
Purchase Type For Sale
Square Footage 1,252 sqft
Price per Sqft $396
Subdivision Valley Ridge
MLS® Listing ID A2178146
Sold Date 11/15/24
Style Apartment
Bedrooms 2
Full Baths 2
Condo Fees $592/mo
Originating Board Calgary
Year Built 2013
Annual Tax Amount $2,883
Tax Year 2024
Property Description
Discover refined living in this executive two-bedroom condo, an elegant sanctuary surrounded by lush green space and nestled beside a premier golf course. Situated in a highly desirable location of Valley Ridge, this condo offers sophistication and convenience with an emphasis on comfort, style, and scenic tranquility. Upon entering, you’re welcomed by a spacious open-concept layout that balances luxury with functionality. The main living area features 9 ft high ceilings, stunning hardwood floors, Central AC, wall to wall windows, and quality finishes throughout, creating a bright and airy space filled with natural light and framed by beautiful views of the green surroundings. The kitchen is a chef’s dream, featuring beautiful stainless steel appliances, sleek cabinetry, a spacious island with bar seating, and polished quartz countertops, perfect for both everyday meals and entertaining guests. Adjoining the kitchen, a dining area comfortably accommodates intimate dinners or large gatherings. The two generously sized bedrooms are tailored for relaxation and privacy. The primary bedroom is a true retreat, offering ample space, a large walk-in closet, and an elegant ensuite bathroom with a separate glass-enclosed shower. The second bedroom, equally spacious and versatile, can serve as a guest room or personal sanctuary, complete with easy access to a beautifully designed main guest bathroom. Outside, the condo extends to a private wrap around balcony, where you can enjoy peaceful mornings and evenings surrounded by meticulously maintained green spaces, mature trees, and vibrant landscaping. With the golf course just steps away, this home is a paradise for enthusiasts and nature lovers alike. Additional benefits include a secure underground titled parking stall, a titled above ground parking stall, and 2 (5ftx3ft) titled storage lockers that are on the same floor as the unit for ultimate convenience. This Adult Only building is ideal for those seeking a low-maintenance yet high-quality lifestyle, this executive condo combines upscale living with serene natural beauty, making it a rare opportunity to own a private haven within an exclusive community. Book Today !!!
Location
Province AB
County Calgary
Area Cal Zone W
Zoning DC
Direction S
Rooms
Other Rooms 1
Interior
Interior Features High Ceilings, Quartz Counters
Heating In Floor
Cooling Central Air
Flooring Hardwood
Appliance Central Air Conditioner, Dishwasher, Dryer, Garage Control(s), Range Hood, Refrigerator, Stove(s), Washer, Window Coverings
Laundry In Unit
Exterior
Garage Off Street, See Remarks, Stall, Titled, Underground
Garage Description Off Street, See Remarks, Stall, Titled, Underground
Community Features Golf, Park, Playground, Shopping Nearby
Amenities Available Elevator(s)
Roof Type Asphalt Shingle
Porch Deck
Exposure S
Total Parking Spaces 2
Building
Story 4
Foundation Poured Concrete
Architectural Style Apartment
Level or Stories Single Level Unit
Structure Type Brick,Stucco,Wood Frame
Others
HOA Fee Include Common Area Maintenance,Heat,Insurance,Professional Management,Reserve Fund Contributions,Sewer,Snow Removal,Trash,Water
Restrictions Adult Living,Utility Right Of Way
Tax ID 95399671
Ownership Power of Attorney,Private
Pets Description Restrictions
Read Less Info
Want to know what your home might be worth? Contact us for a FREE valuation!

Our team is ready to help you sell your home for the highest possible price ASAP
GET MORE INFORMATION

Agent | License ID: LDKATOCAN

