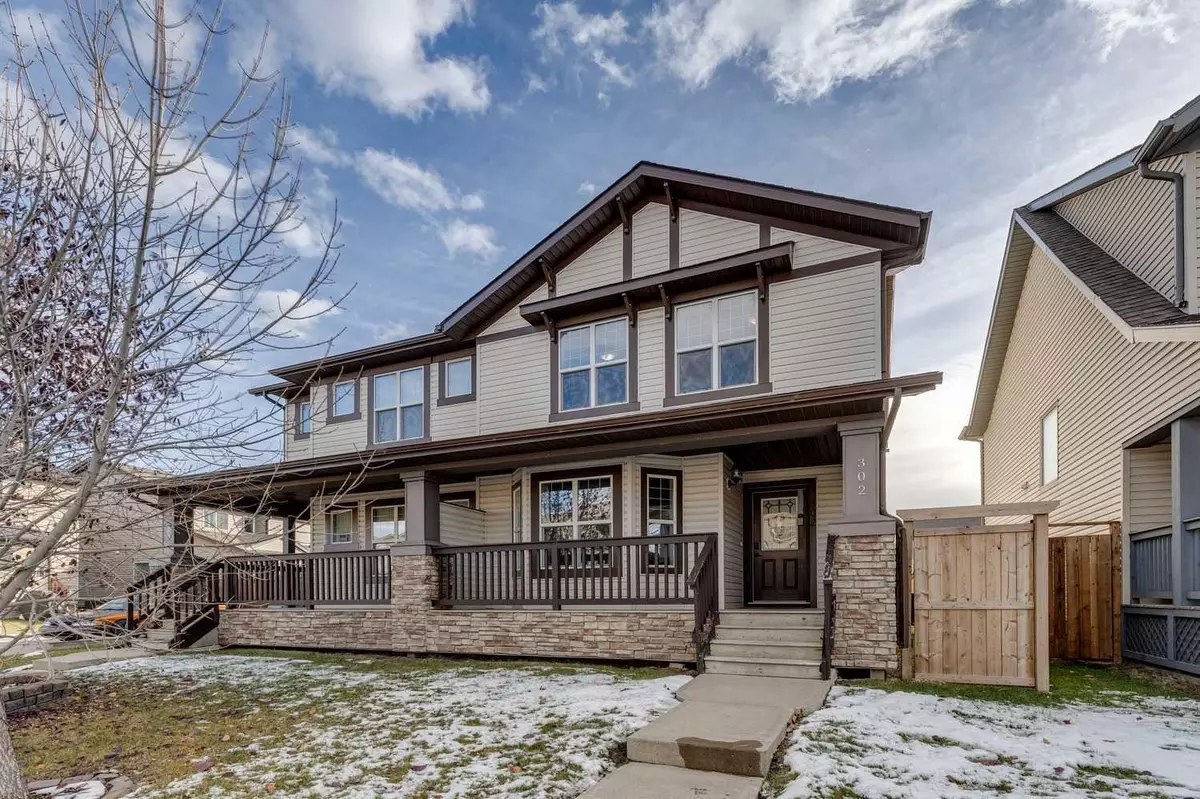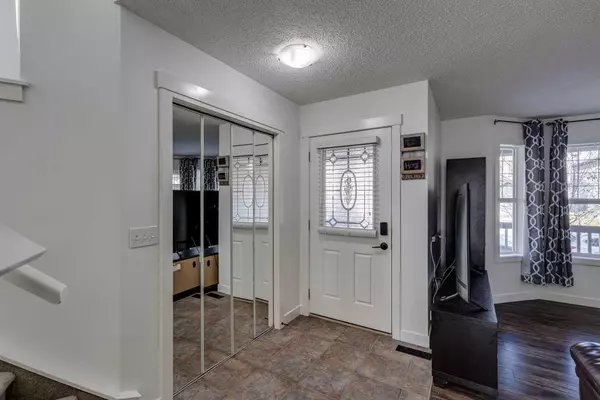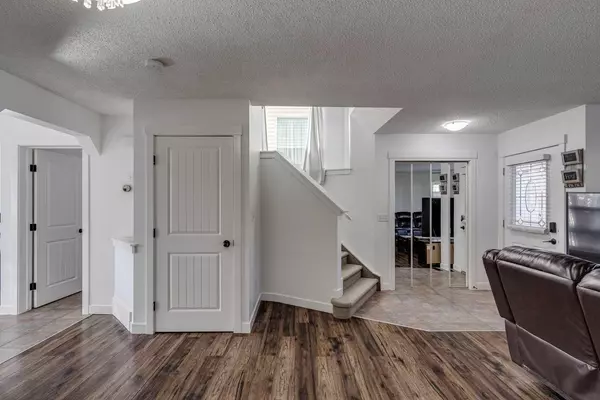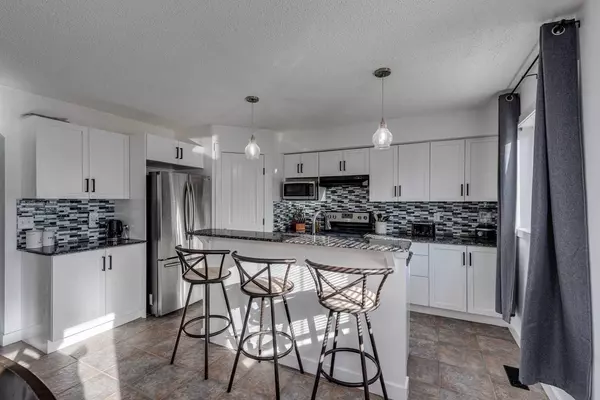$515,000
$520,000
1.0%For more information regarding the value of a property, please contact us for a free consultation.
3 Beds
3 Baths
1,611 SqFt
SOLD DATE : 11/15/2024
Key Details
Sold Price $515,000
Property Type Single Family Home
Sub Type Semi Detached (Half Duplex)
Listing Status Sold
Purchase Type For Sale
Square Footage 1,611 sqft
Price per Sqft $319
Subdivision Luxstone
MLS® Listing ID A2174960
Sold Date 11/15/24
Style 2 Storey,Side by Side
Bedrooms 3
Full Baths 2
Half Baths 1
Originating Board Calgary
Year Built 2007
Annual Tax Amount $2,636
Tax Year 2024
Lot Size 2,787 Sqft
Acres 0.06
Property Description
Stunning Upgraded Home with South-Facing Backyard. Welcome to your dream home! This bright and spacious residence has been meticulously upgraded to meet all your needs and more. Nestled in a desirable neighbourhood, this property features a large, private, fenced backyard that’s perfect for outdoor gatherings, complete with a storage shed for all your gardening tools. Step inside to discover a modern, updated kitchen adorned with gorgeous granite countertops, sleek white cabinetry, and stainless steel appliances. Whether you’re a seasoned chef or just enjoy casual dining, this kitchen will inspire your culinary creations. The oversized living room and dining room provide ample space for entertaining family and friends, making it the ideal setting for hosting gatherings. A conveniently located powder room on the main level adds to the home’s functionality. As you make your way to the upper level, you’ll find three generously sized bedrooms. The large master suite is a true retreat, featuring a huge walk-in closet and an updated ensuite bathroom with his and hers sinks and a stylish vanity. Two additional bedrooms provide plenty of space for family or guests, along with another full bathroom for added convenience. The unfinished basement offers a blank canvas for your design ideas, whether you envision a home theatre, gym, or additional living space. With all new plumbing in the bathrooms, a new furnace, and a hot water tank still under warranty, you can move in with peace of mind. Plus, enjoy the comfort of central air conditioning throughout the warm months. Enjoy your morning coffee or unwind in the evenings on the charming covered porch overlooking the front yard. This home truly has it all—don’t miss the chance to make it yours! Schedule a showing today and experience the perfect blend of comfort and style!
Location
Province AB
County Airdrie
Zoning R2
Direction N
Rooms
Other Rooms 1
Basement Full, Unfinished
Interior
Interior Features Bathroom Rough-in, Double Vanity, Granite Counters, Kitchen Island, No Animal Home, No Smoking Home, Open Floorplan
Heating Forced Air, Natural Gas
Cooling Central Air
Flooring Carpet, Ceramic Tile, Laminate
Appliance Central Air Conditioner, Dishwasher, Dryer, Electric Stove, Microwave, Range Hood, Refrigerator, Washer
Laundry Upper Level
Exterior
Garage Alley Access, Parking Pad
Garage Description Alley Access, Parking Pad
Fence Fenced
Community Features Park, Playground, Schools Nearby, Shopping Nearby, Sidewalks, Street Lights
Roof Type Asphalt Shingle
Porch Front Porch
Lot Frontage 25.99
Total Parking Spaces 2
Building
Lot Description Back Lane, Back Yard, Front Yard, Low Maintenance Landscape, Landscaped, Level, Rectangular Lot
Foundation Poured Concrete
Architectural Style 2 Storey, Side by Side
Level or Stories Two
Structure Type Stone,Vinyl Siding,Wood Frame
Others
Restrictions None Known
Tax ID 93072208
Ownership Private
Read Less Info
Want to know what your home might be worth? Contact us for a FREE valuation!

Our team is ready to help you sell your home for the highest possible price ASAP
GET MORE INFORMATION

Agent | License ID: LDKATOCAN






