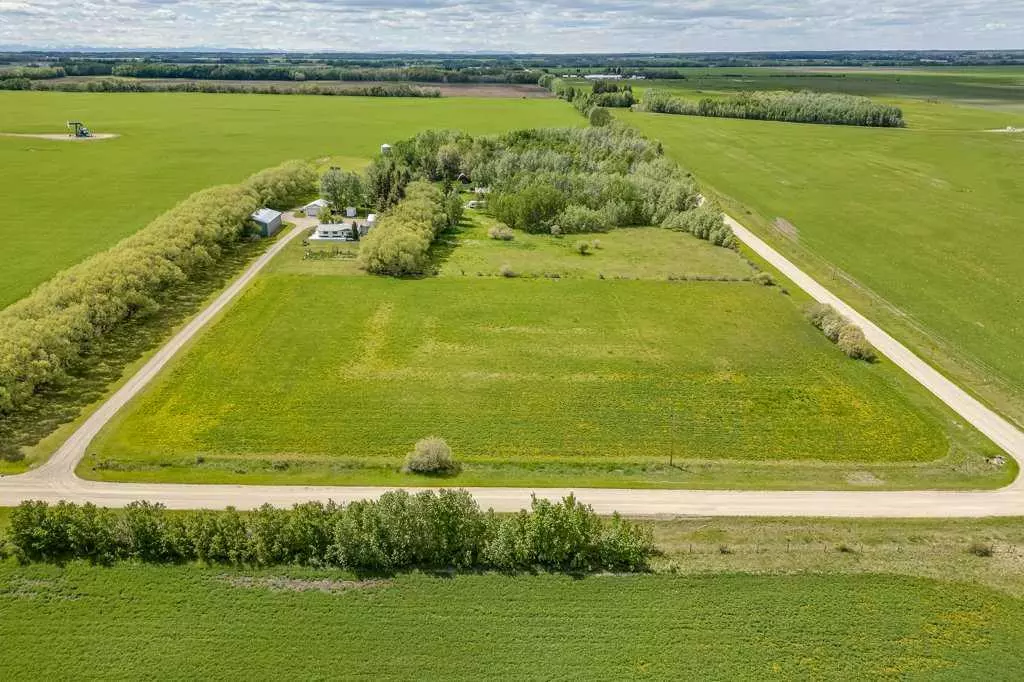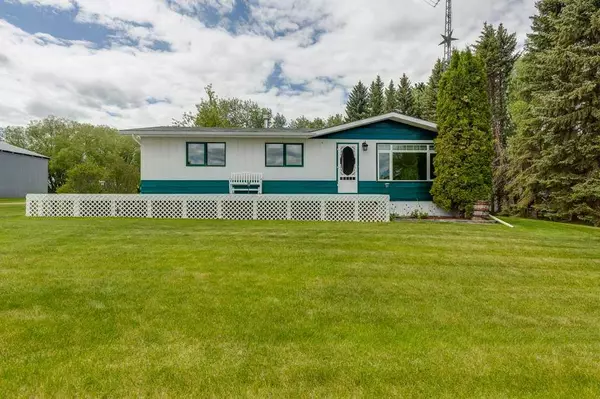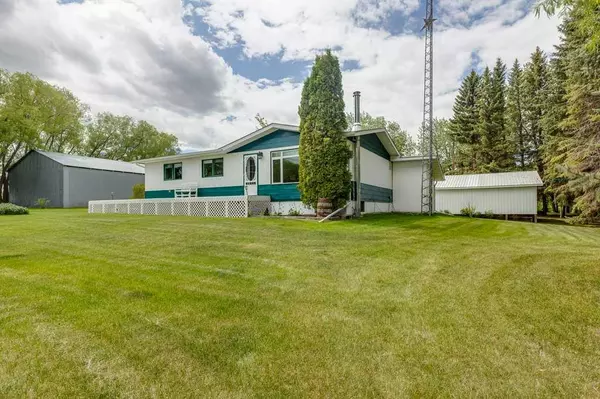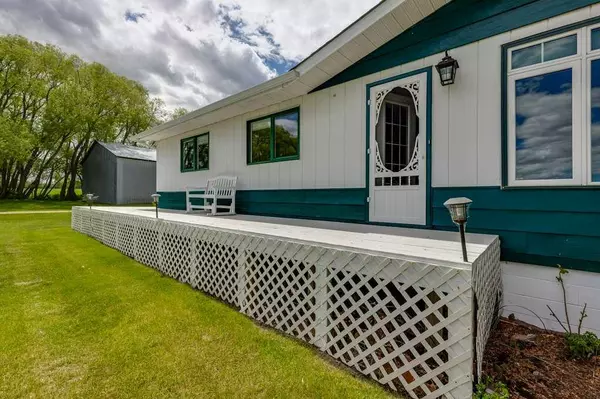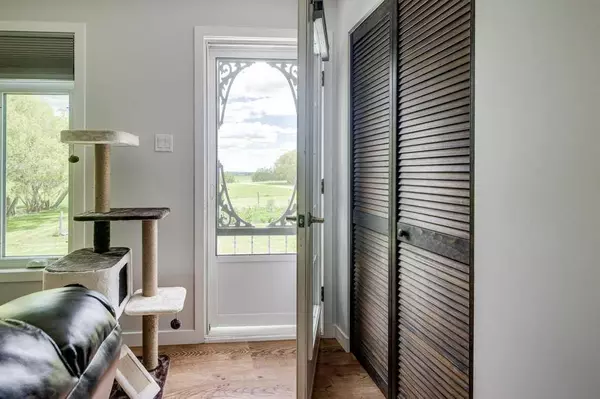$690,000
$799,900
13.7%For more information regarding the value of a property, please contact us for a free consultation.
4 Beds
2 Baths
1,282 SqFt
SOLD DATE : 11/15/2024
Key Details
Sold Price $690,000
Property Type Single Family Home
Sub Type Detached
Listing Status Sold
Purchase Type For Sale
Square Footage 1,282 sqft
Price per Sqft $538
MLS® Listing ID A2142296
Sold Date 11/15/24
Style Acreage with Residence,Bungalow
Bedrooms 4
Full Baths 1
Half Baths 1
Originating Board Central Alberta
Year Built 1974
Tax Year 2024
Lot Size 15.000 Acres
Acres 15.0
Property Description
CHECK OUT THIS NEWLY CREATED 15 ACRE HOBBY FARM! This property has everything you need to get started....The home has had renovations and is 4 beds/1 bath plus a walk in shower.....detached double garage with radiant heater(23x27) ....additional detached garage/ heated with attached greenhouse(27x27)...plus a Quonset (38x58) for storage. There is pasture land and a hay crop to the east of the home up the lane way. Plus enjoy the steel bin with fire place in the center... very nice gathering area. There is a extra set of RV services with pad. Very private with a balance of Trees...pasture and hay land. The home offers: Modern paint, stainless steel appliances, updated flooring, main floor laundry/ walk in shower/folding table, 4Pc bath with jetted tub, rolling barn doors in 2 bedrooms, windows that give lots of natural light, large porch area with lots of storage plus sunroom. Walk outside to a big deck to entertain on and beautiful views of the yard ! There is a garden spot plus rock gardens with perennials blooming. Bring the kids and critters and enjoy acreage life. Spruce View is minutes away with many amenities and has a K-12 school. There is Gleniffer Lake to enjoy boating, fishing and golfing nearby at Gleniffer Lake Resort! Taxes TBA (seller will pay taxes for this year)
Location
Province AB
County Red Deer County
Zoning AG
Direction E
Rooms
Basement Finished, Full
Interior
Interior Features Jetted Tub, No Smoking Home, Storage, Sump Pump(s)
Heating Forced Air, Natural Gas
Cooling None
Flooring Carpet, Laminate, Vinyl Plank
Fireplaces Number 1
Fireplaces Type Basement, Wood Burning
Appliance Dishwasher, Microwave Hood Fan, Refrigerator, Stove(s), Washer/Dryer, Window Coverings
Laundry Laundry Room, Main Level, See Remarks
Exterior
Garage Double Garage Detached, RV Access/Parking
Garage Spaces 2.0
Garage Description Double Garage Detached, RV Access/Parking
Fence Fenced
Community Features Fishing, Golf, Lake, Schools Nearby, Shopping Nearby
Utilities Available Electricity Connected, Natural Gas Connected, Phone Connected
Roof Type Asphalt Shingle
Porch Deck, Porch
Total Parking Spaces 2
Building
Lot Description Landscaped, Pasture, Private
Building Description Mixed, QUONSET (38X58), DETACHED GARAGE (26X26), DETACHED GARAGE (23X27)
Foundation Block
Sewer Other, Septic Tank
Water Well
Architectural Style Acreage with Residence, Bungalow
Level or Stories One
Structure Type Mixed
Others
Restrictions None Known
Ownership Other
Read Less Info
Want to know what your home might be worth? Contact us for a FREE valuation!

Our team is ready to help you sell your home for the highest possible price ASAP
GET MORE INFORMATION

Agent | License ID: LDKATOCAN

