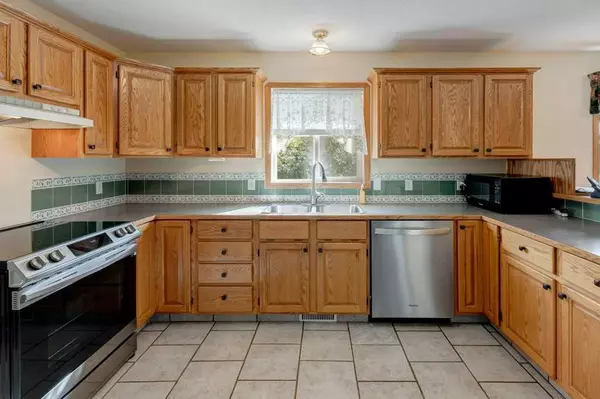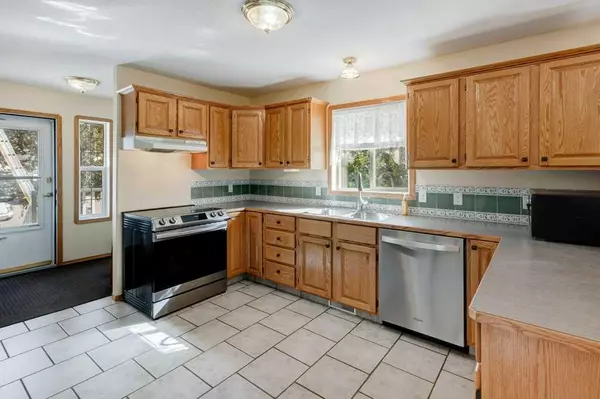$405,000
$409,900
1.2%For more information regarding the value of a property, please contact us for a free consultation.
2 Beds
2 Baths
1,049 SqFt
SOLD DATE : 11/15/2024
Key Details
Sold Price $405,000
Property Type Single Family Home
Sub Type Semi Detached (Half Duplex)
Listing Status Sold
Purchase Type For Sale
Square Footage 1,049 sqft
Price per Sqft $386
Subdivision Crystal Ridge
MLS® Listing ID A2165915
Sold Date 11/15/24
Style Bungalow,Side by Side
Bedrooms 2
Full Baths 2
Originating Board Calgary
Year Built 1999
Annual Tax Amount $2,933
Tax Year 2024
Lot Size 5,618 Sqft
Acres 0.13
Property Description
Location, location, location! This lovely, super clean, fully finished, walk-out bungalow is found on a quiet cul-de-sac at the perfect location - backing onto the canal and Gray's Park. Here you will have your own access to all the walking/biking trails in Strathmore plus the wonderful wildlife that the area enjoys. Entering the front door, you are welcomed by a open floor plan drenched in natural light. The kitchen, dining area, living room and main level master bedroom plus a den and 4 piece bathroom are found on this level. On the lower walk-out level, a second bedroom, 4 piece bathroom, laundry and family room are found. If you love handy work, then a fantastic workshop area is also set up for you to putter. Note - this room could also be developed into another bedroom if needed. The yards are gorgeous with several trees, bushes and a just enough fruit trees to bloom in spring and provide a harvest in the fall. A single attached garage keeps your vehicle sheltered from the natural elements. This one owner home has been well maintained and lovingly cared for. Call your awesome Realtor today to book a showing!
Location
Province AB
County Wheatland County
Zoning R2
Direction N
Rooms
Basement Finished, Full, Walk-Out To Grade
Interior
Interior Features No Animal Home, No Smoking Home, Open Floorplan
Heating Forced Air
Cooling None
Flooring Carpet, Ceramic Tile, Hardwood
Appliance Dishwasher, Dryer, Refrigerator, Stove(s), Washer
Laundry In Basement
Exterior
Garage Single Garage Attached
Garage Spaces 1.0
Garage Description Single Garage Attached
Fence Fenced
Community Features Golf, Park, Schools Nearby, Shopping Nearby, Sidewalks, Street Lights, Walking/Bike Paths
Roof Type Asphalt Shingle
Porch Balcony(s), Deck
Lot Frontage 27.95
Total Parking Spaces 2
Building
Lot Description Backs on to Park/Green Space, Cul-De-Sac, Lawn, Low Maintenance Landscape
Foundation Poured Concrete
Architectural Style Bungalow, Side by Side
Level or Stories One
Structure Type Brick,Vinyl Siding,Wood Frame
Others
Restrictions Utility Right Of Way
Tax ID 92460944
Ownership Private
Read Less Info
Want to know what your home might be worth? Contact us for a FREE valuation!

Our team is ready to help you sell your home for the highest possible price ASAP
GET MORE INFORMATION

Agent | License ID: LDKATOCAN






