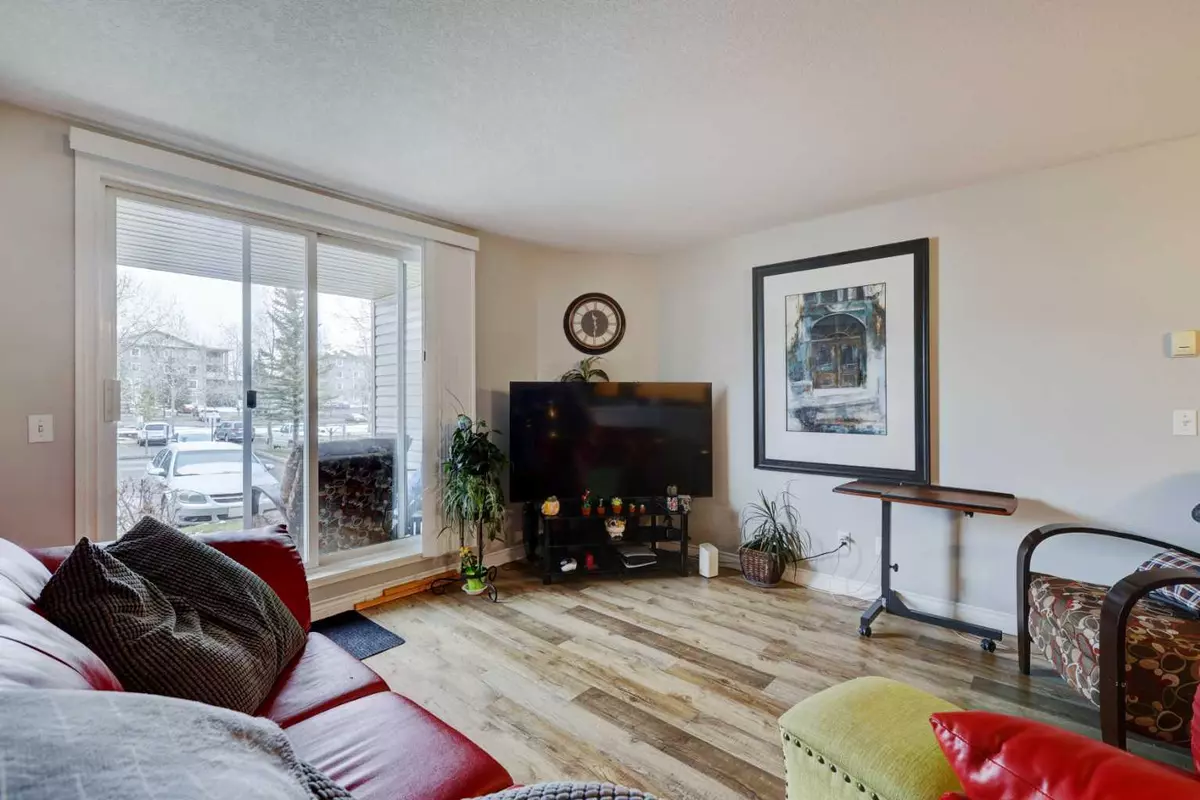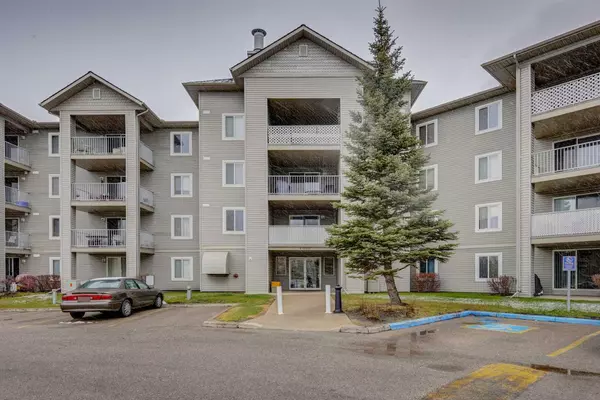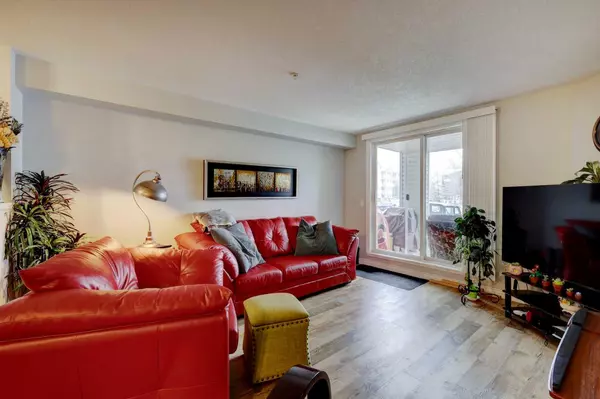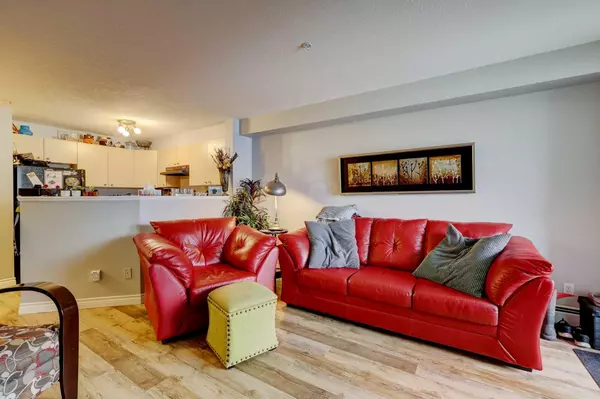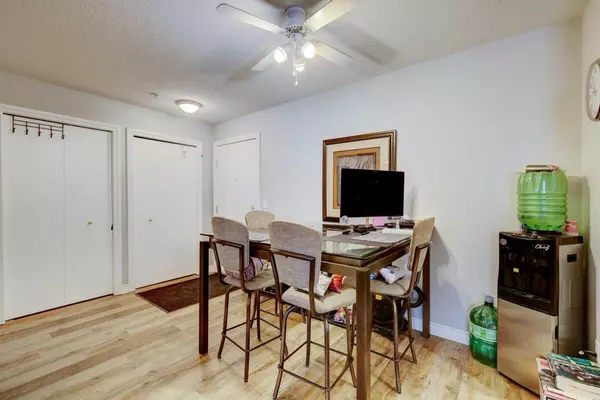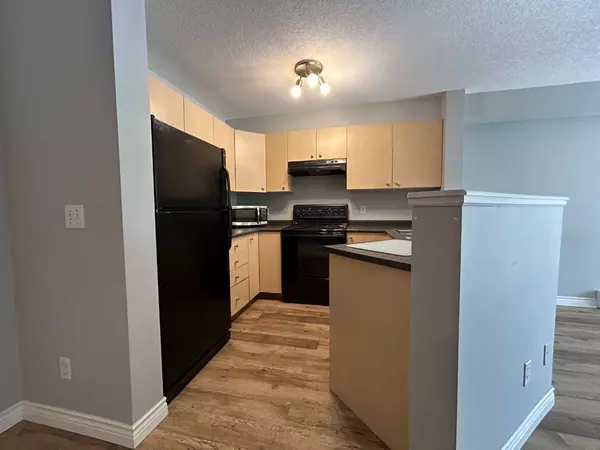$250,111
$254,900
1.9%For more information regarding the value of a property, please contact us for a free consultation.
2 Beds
1 Bath
846 SqFt
SOLD DATE : 11/15/2024
Key Details
Sold Price $250,111
Property Type Condo
Sub Type Apartment
Listing Status Sold
Purchase Type For Sale
Square Footage 846 sqft
Price per Sqft $295
Subdivision Luxstone
MLS® Listing ID A2165683
Sold Date 11/15/24
Style Low-Rise(1-4)
Bedrooms 2
Full Baths 1
Condo Fees $544/mo
Originating Board Calgary
Year Built 2002
Annual Tax Amount $1,279
Tax Year 2024
Property Description
Step into this beautifully maintained condo—warm, inviting, and perfect for first-time home buyers, downsizers, or savvy investors!
The open-concept living area is flooded with natural light, creating a cozy atmosphere that instantly feels like home. The kitchen offers ample counter space, ideal for daily meals or hosting friends. A spacious primary bedroom provides a peaceful retreat, complete with a stylish and comfortable bathroom. With plenty of in-unit storage, you can keep your home clutter-free. The versatile spare room can be used as a home office, guest room, or extra storage space.
In-suite laundry makes day-to-day life easier, and your private balcony offers a serene spot for morning coffee or evening relaxation.
Condo fees include all utilities (except for internet and TV), making life even more convenient.
Situated close to shopping, dining, and transit, this condo offers more than just a home—it’s a lifestyle. Don’t miss this amazing opportunity. Your ideal home is waiting!
Location
Province AB
County Airdrie
Zoning DC-7
Direction S
Interior
Interior Features Open Floorplan, Storage
Heating Baseboard, Hot Water
Cooling None
Flooring Laminate
Appliance Dishwasher, Microwave, Range Hood, Refrigerator, Stove(s), Washer/Dryer
Laundry In Unit
Exterior
Garage Stall
Garage Description Stall
Community Features Park, Schools Nearby, Shopping Nearby
Amenities Available Elevator(s), Parking, Visitor Parking
Porch None
Exposure S
Total Parking Spaces 1
Building
Lot Description Private
Story 4
Architectural Style Low-Rise(1-4)
Level or Stories Single Level Unit
Structure Type Vinyl Siding,Wood Frame
Others
HOA Fee Include Electricity,Heat,Insurance,Maintenance Grounds,Professional Management,Reserve Fund Contributions,Snow Removal,Trash,Water
Restrictions None Known
Tax ID 93081492
Ownership Private
Pets Description Restrictions
Read Less Info
Want to know what your home might be worth? Contact us for a FREE valuation!

Our team is ready to help you sell your home for the highest possible price ASAP
GET MORE INFORMATION

Agent | License ID: LDKATOCAN

