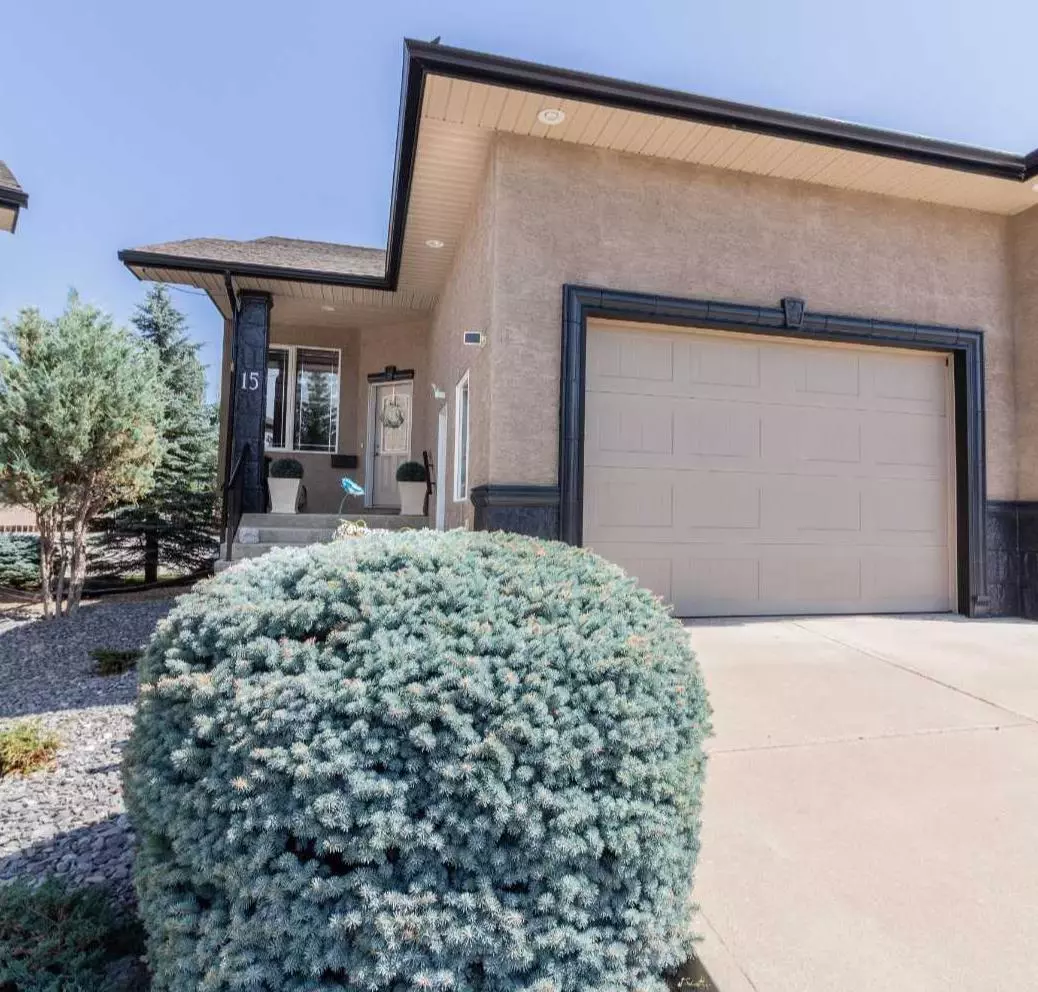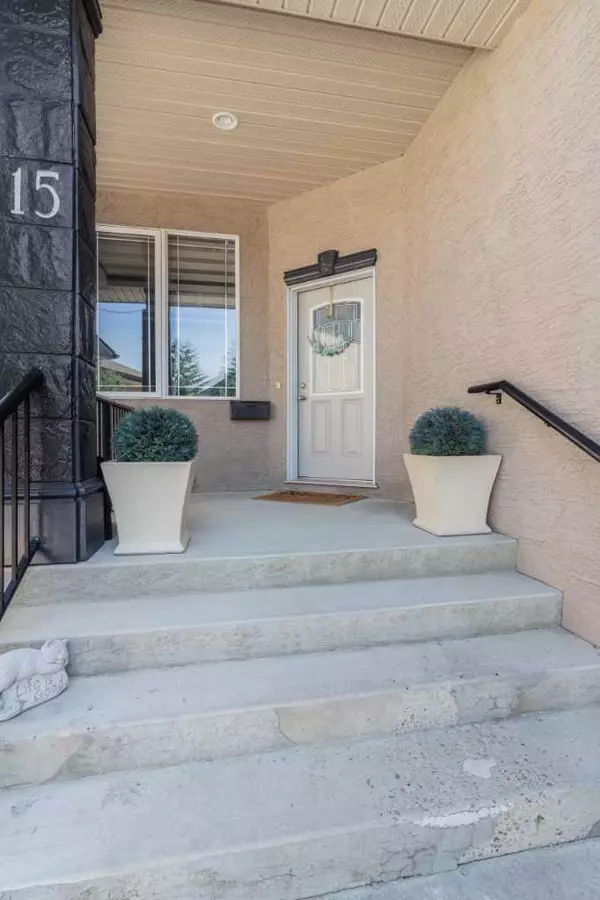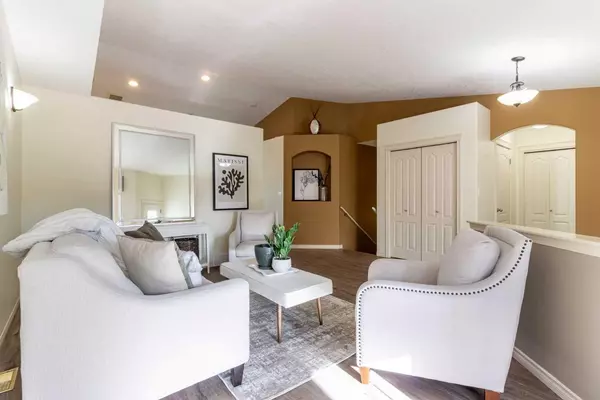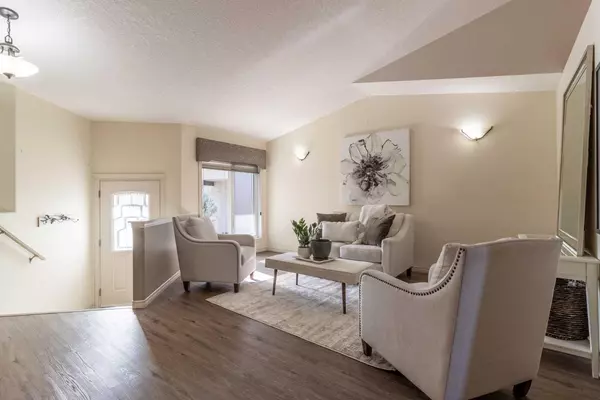$385,000
$399,900
3.7%For more information regarding the value of a property, please contact us for a free consultation.
3 Beds
3 Baths
1,056 SqFt
SOLD DATE : 11/15/2024
Key Details
Sold Price $385,000
Property Type Single Family Home
Sub Type Semi Detached (Half Duplex)
Listing Status Sold
Purchase Type For Sale
Square Footage 1,056 sqft
Price per Sqft $364
Subdivision Sw Southridge
MLS® Listing ID A2173653
Sold Date 11/15/24
Style Bungalow,Side by Side
Bedrooms 3
Full Baths 2
Half Baths 1
Condo Fees $310
Originating Board Medicine Hat
Year Built 2006
Annual Tax Amount $3,288
Tax Year 2024
Lot Size 169.167 Acres
Acres 169.17
Lot Dimensions 11 x 116 x 55 x 105
Property Description
This meticulously maintained condo is perfect for snowbirds or anyone seeking a carefree, maintenance-free lifestyle, complete with the comfort and luxury of having your own space. Featuring an attached garage, a walk-out basement, and a covered deck with serene views of the greenbelt, this home offers the perfect balance of tranquility and convenience.
Upon entering, you'll be greeted by a spacious entrance and living room that flows seamlessly into a beautifully finished kitchen. The kitchen boasts rich cabinetry, a large island, quartz countertops, stainless steel appliances, and a corner pantry for abundant storage. Open to the kitchen is a generously sized dining room, perfect for entertaining guests or hosting family gatherings. Large patio doors open to the private, covered deck, where you can relax and enjoy the sounds of nature, feeling miles away from the city.
The main floor includes a primary bedroom with a walk-in closet and a 4-piece ensuite, as well as main-floor laundry and a conveniently located 2-piece bathroom near the garage. The attached garage is a wonderful perk, fully finished with epoxy floors, insulation, drywall,and paint
The fully finished basement features a large, cozy family room with a corner fireplace and large windows that fill the space with natural light. The basement also includes two additional bedrooms, a 4-piece bathroom, and ample storage. With walk-out access to a spacious patio and the greenbelt, you'll have plenty of outdoor space to enjoy.
This 40+ community offers condo living with a fee of $310 per month, along with pet restrictions (pets under 20 pounds). Deeply loved and maintained, this condo is ready for its new owners to move in and enjoy!
Location
Province AB
County Medicine Hat
Zoning R-MD
Direction S
Rooms
Other Rooms 1
Basement Full, Walk-Out To Grade
Interior
Interior Features Ceiling Fan(s), Kitchen Island, Pantry, Quartz Counters
Heating Forced Air, Natural Gas
Cooling Central Air
Flooring Carpet, Vinyl
Fireplaces Number 1
Fireplaces Type Family Room, Gas
Appliance Other
Laundry Main Level
Exterior
Garage Driveway, Garage Door Opener, Garage Faces Front, Single Garage Attached
Garage Spaces 1.0
Garage Description Driveway, Garage Door Opener, Garage Faces Front, Single Garage Attached
Fence Fenced, Partial
Community Features Sidewalks, Walking/Bike Paths
Amenities Available None
Roof Type Asphalt Shingle
Porch Patio
Lot Frontage 11.0
Total Parking Spaces 2
Building
Lot Description Back Yard, Greenbelt
Foundation Poured Concrete
Architectural Style Bungalow, Side by Side
Level or Stories One
Structure Type Brick,Stucco
Others
HOA Fee Include Maintenance Grounds,Reserve Fund Contributions,Residential Manager,Snow Removal
Restrictions Adult Living
Tax ID 91025063
Ownership Private
Pets Description Yes
Read Less Info
Want to know what your home might be worth? Contact us for a FREE valuation!

Our team is ready to help you sell your home for the highest possible price ASAP
GET MORE INFORMATION

Agent | License ID: LDKATOCAN






