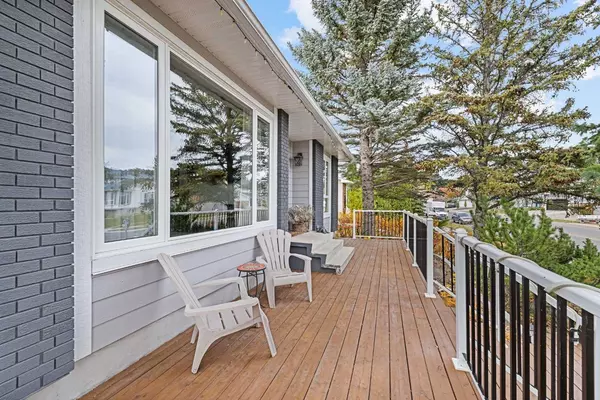$678,000
$690,000
1.7%For more information regarding the value of a property, please contact us for a free consultation.
5 Beds
3 Baths
1,413 SqFt
SOLD DATE : 11/15/2024
Key Details
Sold Price $678,000
Property Type Single Family Home
Sub Type Detached
Listing Status Sold
Purchase Type For Sale
Square Footage 1,413 sqft
Price per Sqft $479
Subdivision Woodbine
MLS® Listing ID A2174360
Sold Date 11/15/24
Style Bungalow
Bedrooms 5
Full Baths 3
Originating Board Calgary
Year Built 1979
Annual Tax Amount $3,311
Tax Year 2024
Lot Size 4,833 Sqft
Acres 0.11
Property Description
Welcome to this detached Bungalow located in one of the best communities in Calgary, Woodbine! Nestled beneath the gentle embrace of trees, this charming home boasts a welcoming front porch that invites you to unwind, perfect for sipping morning coffee or enjoying evening conversations. As you step inside you are greeted by an airy living room with a high ceiling and oversized windows perfect for family gatherings. The home provides 3 great size bedrooms on the main floor. On the main floor, you will also find a versatile bonus room that adds an extra touch of charm and functionality to the home. Complete with a cozy wooden fireplace. The backyard is a true outdoor haven, featuring a large deck with plenty of room for outdoor furniture and a barbecue setup. Adjacent to the deck there is a double-car garage, while dedicated RV parking provides an easy solution for storing your recreational vehicle. The side of the house also boasts a lovely garden creating a serene escape for gardening. A 3-year-old roof has been added to the home with newer siding and a newer front porch redesign with a new fence! In the basement, you will find a third living space with an extra two bedrooms for family or guests. Each bedroom is well Lit and designed for relaxation The storage space is a standout feature, ensuring you have plenty of room to keep your belongings organized Additionally, the home is equipped with a water softener. This home has it all! Call your favourite realtor for your appointment booking!
Location
Province AB
County Calgary
Area Cal Zone S
Zoning R-CG
Direction S
Rooms
Other Rooms 1
Basement Finished, Full
Interior
Interior Features Central Vacuum, High Ceilings, Laminate Counters, Pantry
Heating Electric, Forced Air
Cooling None
Flooring Carpet, Hardwood, Laminate
Fireplaces Number 1
Fireplaces Type Brick Facing, Glass Doors, Wood Burning
Appliance Dishwasher, Gas Cooktop, Microwave, Refrigerator, Water Softener
Laundry In Basement
Exterior
Garage Double Garage Detached, RV Access/Parking
Garage Spaces 2.0
Garage Description Double Garage Detached, RV Access/Parking
Fence Fenced
Community Features Park, Playground, Schools Nearby, Shopping Nearby, Sidewalks, Walking/Bike Paths
Roof Type Asphalt Shingle
Porch Deck, Front Porch, Pergola
Lot Frontage 44.0
Total Parking Spaces 2
Building
Lot Description Back Lane, Gazebo, Low Maintenance Landscape
Foundation Poured Concrete
Architectural Style Bungalow
Level or Stories One
Structure Type Brick,Vinyl Siding
Others
Restrictions Pet Restrictions or Board approval Required
Tax ID 95344528
Ownership Private
Pets Description Restrictions
Read Less Info
Want to know what your home might be worth? Contact us for a FREE valuation!

Our team is ready to help you sell your home for the highest possible price ASAP
GET MORE INFORMATION

Agent | License ID: LDKATOCAN






