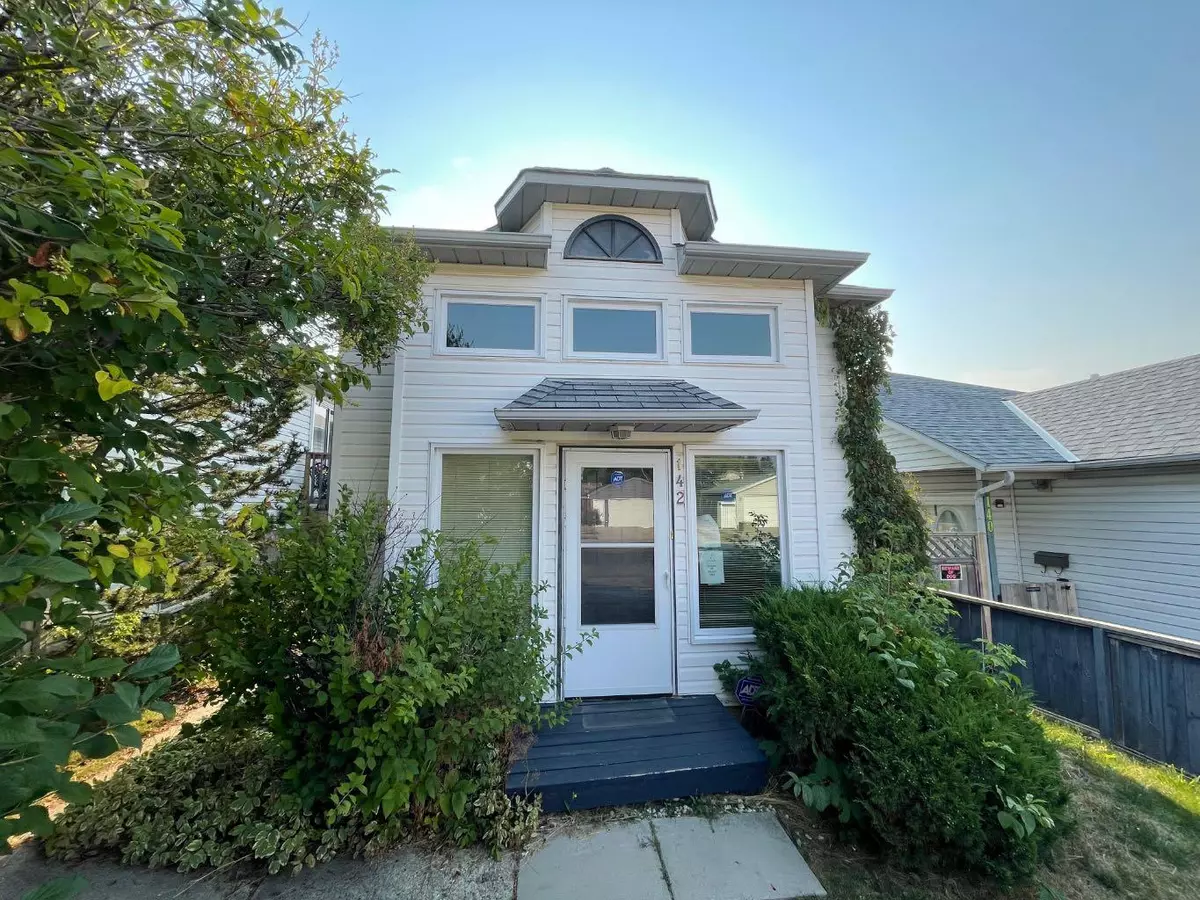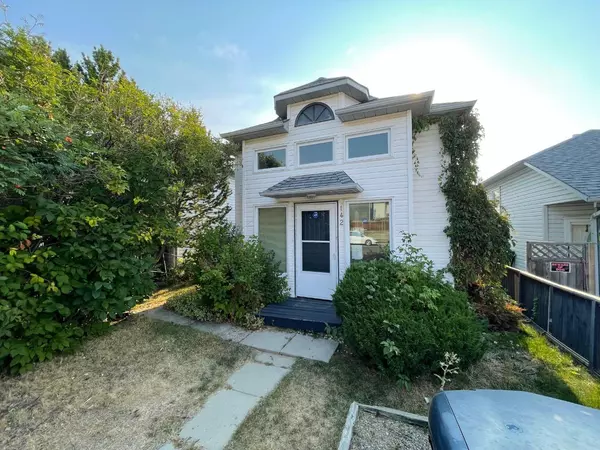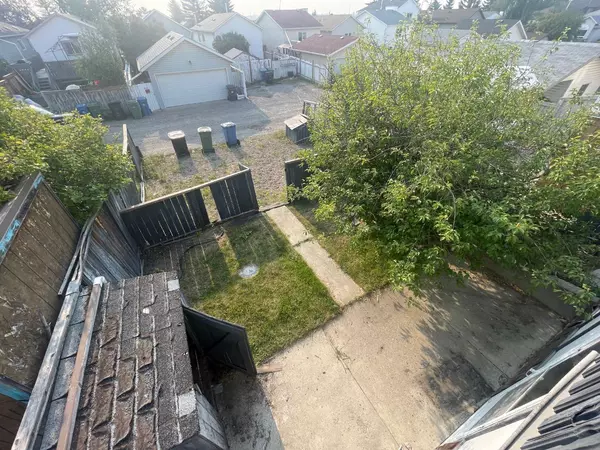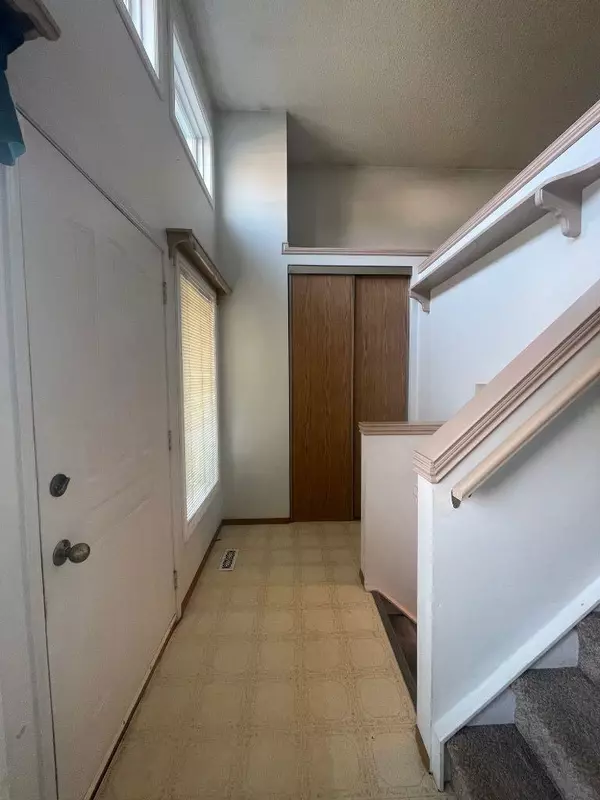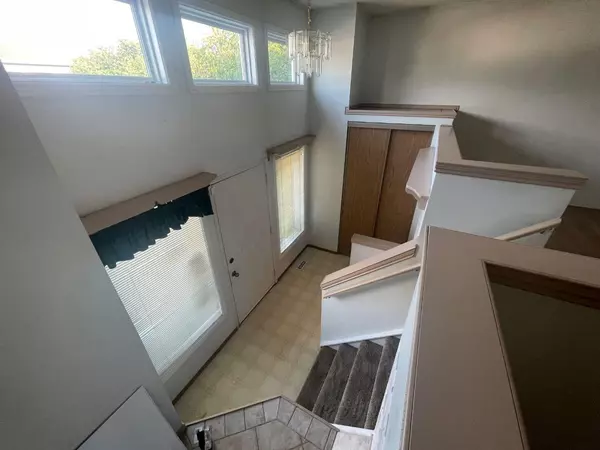$410,000
$425,000
3.5%For more information regarding the value of a property, please contact us for a free consultation.
3 Beds
2 Baths
827 SqFt
SOLD DATE : 11/15/2024
Key Details
Sold Price $410,000
Property Type Single Family Home
Sub Type Detached
Listing Status Sold
Purchase Type For Sale
Square Footage 827 sqft
Price per Sqft $495
Subdivision Huntington Hills
MLS® Listing ID A2164490
Sold Date 11/15/24
Style Bi-Level
Bedrooms 3
Full Baths 2
Originating Board Calgary
Year Built 1989
Annual Tax Amount $2,808
Tax Year 2024
Lot Size 2,744 Sqft
Acres 0.06
Property Description
This 827 sq. ft. bi-level home is located in the convenient community of Huntington Hills, close to shops, schools, and transit. Offering 2 full bathrooms and a well-lit interior thanks to plenty of windows, the home provides a functional layout ready for your updates. The primary bedroom features a balcony with nice views, providing a small outdoor space for relaxation.
With parking pads in both the front and back, there’s ample space for vehicles, and room to build a double detached garage if desired. This is a functional layout and presents a good opportunity for someone willing to put in the work to make it their own. Whether you're looking to renovate and sell or just need a home with room to grow, this property has potential at a great price point. Property is being sold “As-is, Where-is”.
Location
Province AB
County Calgary
Area Cal Zone N
Zoning R-C2
Direction W
Rooms
Basement Finished, Full
Interior
Interior Features See Remarks
Heating Forced Air
Cooling None
Flooring Carpet, Linoleum
Appliance None
Laundry In Basement
Exterior
Garage Gravel Driveway, Parking Pad
Garage Description Gravel Driveway, Parking Pad
Fence Fenced
Community Features Playground, Shopping Nearby, Sidewalks, Street Lights
Roof Type Asphalt Shingle
Porch Balcony(s)
Lot Frontage 25.33
Total Parking Spaces 3
Building
Lot Description Back Lane, Back Yard, Gentle Sloping, Interior Lot, Rectangular Lot
Foundation Poured Concrete
Architectural Style Bi-Level
Level or Stories Bi-Level
Structure Type Vinyl Siding,Wood Frame
Others
Restrictions Airspace Restriction,Restrictive Covenant
Ownership Judicial Sale
Read Less Info
Want to know what your home might be worth? Contact us for a FREE valuation!

Our team is ready to help you sell your home for the highest possible price ASAP
GET MORE INFORMATION

Agent | License ID: LDKATOCAN

