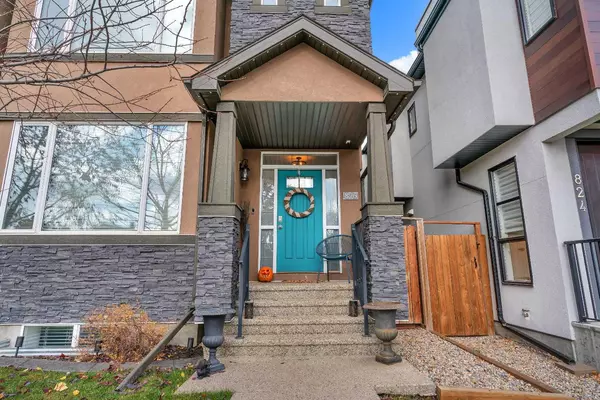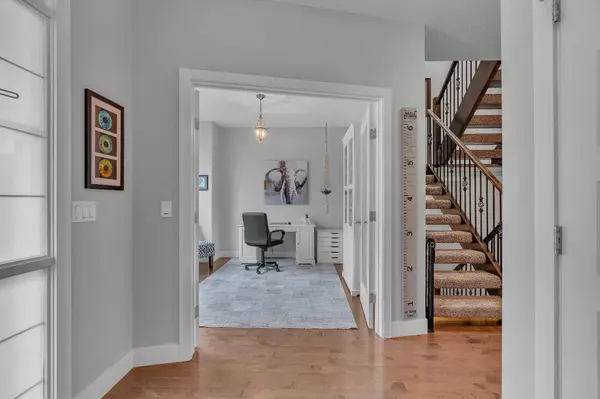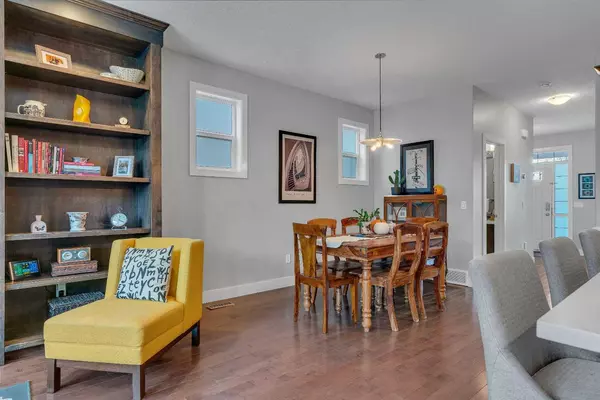$800,000
$800,000
For more information regarding the value of a property, please contact us for a free consultation.
4 Beds
4 Baths
1,942 SqFt
SOLD DATE : 11/15/2024
Key Details
Sold Price $800,000
Property Type Single Family Home
Sub Type Semi Detached (Half Duplex)
Listing Status Sold
Purchase Type For Sale
Square Footage 1,942 sqft
Price per Sqft $411
Subdivision Mount Pleasant
MLS® Listing ID A2175790
Sold Date 11/15/24
Style 2 Storey,Side by Side
Bedrooms 4
Full Baths 3
Half Baths 1
Originating Board Calgary
Year Built 2014
Annual Tax Amount $4,676
Tax Year 2024
Lot Size 3,003 Sqft
Acres 0.07
Property Description
Welcome to Mount Pleasant, where this meticulously designed 3+1 bedroom, 3.5 bath home blends sophistication with functional design, offering impressive features and proximity to downtown. The open main level is spacious and versatile, seamlessly accommodating everyday living and entertaining alike. The living room is warm and welcoming, centered around a cozy gas fireplace flanked by built-ins, while large windows draw in plenty of natural light, highlighting the gorgeous hardwood floors. At the heart of the home, a gourmet kitchen awaits, complete with quartz countertops, stainless steel appliances including a gas stove, a central island, walk-in pantry, and tall cabinetry that maximizes storage and adds an upscale touch. Nearby, a flexible room off the foyer is perfect for a private office or formal dining area, offering privacy while maintaining the flow of the main floor layout. The kitchen and dining areas overlook the beautifully landscaped backyard, where you’ll find a peaceful, private oasis with lush garden beds and an aggregate patio, perfect for outdoor gatherings or a quiet evening at home. Upstairs, the thoughtfully laid-out floor plan offers three spacious bedrooms, each with large walk-in closets, providing abundant storage and organization, plus one at the front of the home offering downtown views. The primary suite is a luxurious retreat, featuring an airy layout, and a spa-like ensuite complete with a skylight & soaker tub. Completing the upper level is a highly convenient laundry room with a sink and additional storage. The fully finished basement expands the home’s livable space with a generously sized family room—anchored by a second gas fireplace —ideal for movie nights or relaxation. A fourth bedroom, a 4-piece bath, and ample storage make this level as functional as it is comfortable. Additional features include GemStone lighting on the front of the home, air conditioning, a double detached garage, and an enviable location just minutes from Confederation Park, restaurants, coffee shops, and more. Whether you're looking for convenience, comfort, or style, this stunning Mount Pleasant home offers it all, with the added benefit of being close enough to downtown for a quick commute yet far enough to enjoy a quiet community atmosphere.
Location
Province AB
County Calgary
Area Cal Zone Cc
Zoning H-GO
Direction S
Rooms
Other Rooms 1
Basement Finished, Full
Interior
Interior Features Bookcases, Breakfast Bar, Built-in Features, Double Vanity, French Door, High Ceilings, Kitchen Island, Pantry, Quartz Counters, Skylight(s), Soaking Tub, Storage, Walk-In Closet(s)
Heating Forced Air, Natural Gas
Cooling Central Air
Flooring Carpet, Hardwood, Tile
Fireplaces Number 2
Fireplaces Type Basement, Gas, Living Room, Stone
Appliance Dishwasher, Dryer, Garage Control(s), Gas Stove, Range Hood, Refrigerator, Washer, Window Coverings
Laundry Laundry Room, Upper Level
Exterior
Garage Alley Access, Double Garage Detached, Garage Faces Rear
Garage Spaces 2.0
Garage Description Alley Access, Double Garage Detached, Garage Faces Rear
Fence Fenced
Community Features Park, Playground, Schools Nearby, Shopping Nearby
Roof Type Asphalt Shingle
Porch Patio
Lot Frontage 25.0
Total Parking Spaces 2
Building
Lot Description Back Lane, Back Yard, Landscaped, Rectangular Lot
Foundation Poured Concrete
Architectural Style 2 Storey, Side by Side
Level or Stories Two
Structure Type Stone,Stucco,Wood Frame
Others
Restrictions None Known
Tax ID 95181827
Ownership Private
Read Less Info
Want to know what your home might be worth? Contact us for a FREE valuation!

Our team is ready to help you sell your home for the highest possible price ASAP
GET MORE INFORMATION

Agent | License ID: LDKATOCAN






