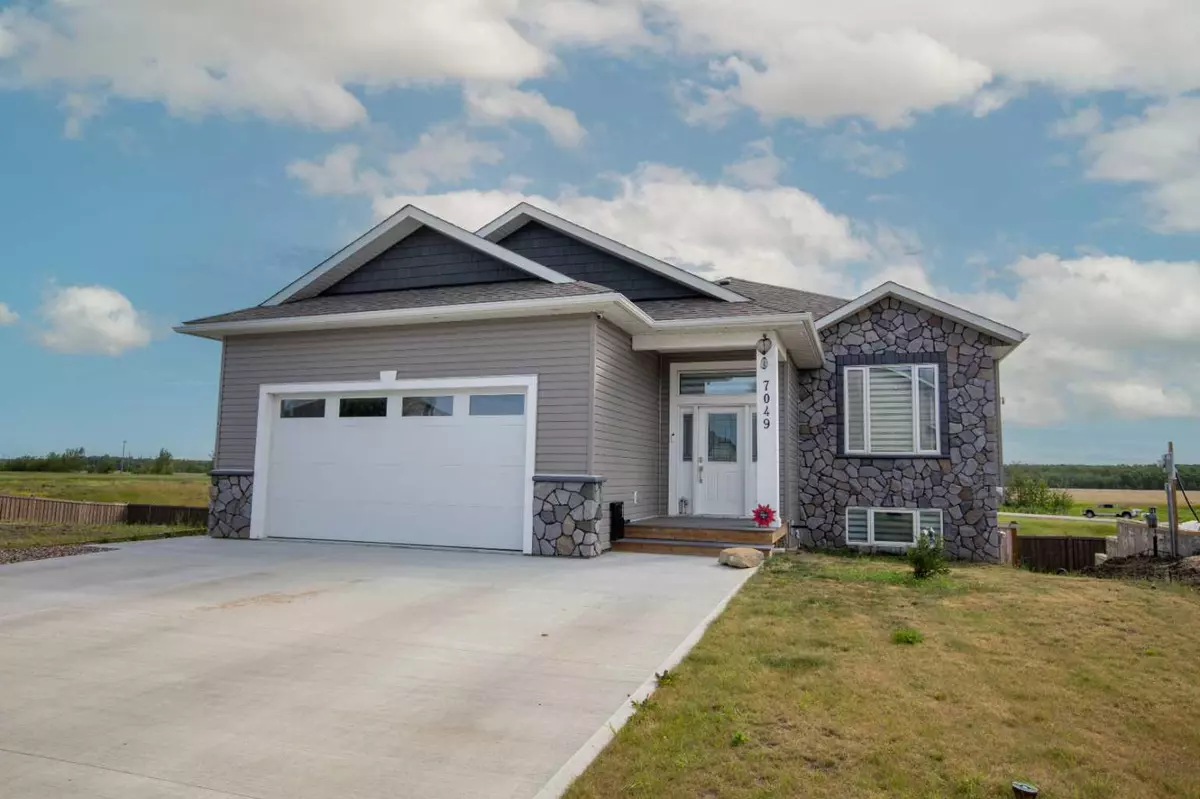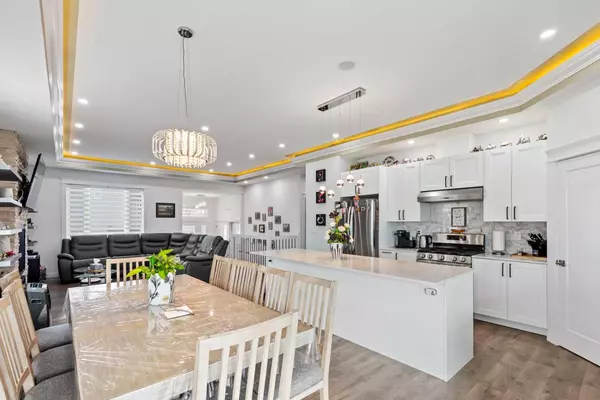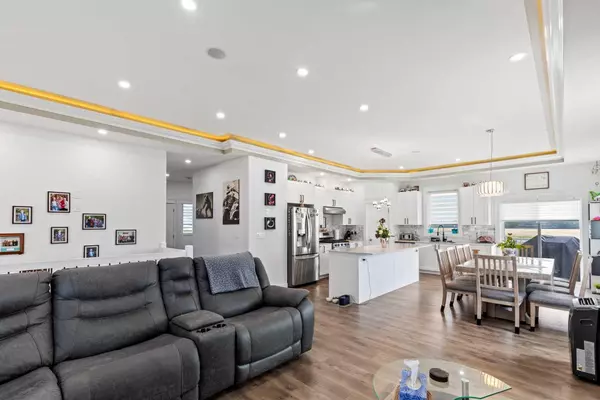$650,000
$665,000
2.3%For more information regarding the value of a property, please contact us for a free consultation.
6 Beds
4 Baths
1,623 SqFt
SOLD DATE : 11/14/2024
Key Details
Sold Price $650,000
Property Type Multi-Family
Sub Type Full Duplex
Listing Status Sold
Purchase Type For Sale
Square Footage 1,623 sqft
Price per Sqft $400
Subdivision Signature Falls
MLS® Listing ID A2149417
Sold Date 11/14/24
Style Bungalow,Up/Down
Bedrooms 6
Full Baths 4
Originating Board Grande Prairie
Year Built 2020
Annual Tax Amount $8,050
Tax Year 2023
Lot Size 5,963 Sqft
Acres 0.14
Property Description
Welcome to Signature Falls where you’ll find this stunning executive up/down duplex offering an exceptional investment opportunity or the perfect solution for blended families seeking an ideal living option. A substantial 1623 square feet of meticulously designed space, this property features a total of six bedrooms and four bathrooms, coupled with the convenience of five parking spaces. Only 4 years old, this bungalow duplex showcases high-end finishings and modern luxury. Walk through the front door to the upper unit and feel invited by high ceilings, a spacious entryway with coat closet and garage access. The open-plan kitchen is a chef's dream, with a huge island, walk-in pantry, quartz countertops, and gas stove. A big dining area all opening up to the living room with a main brick gas fireplace centerpiece, all perfect for social gatherings. Built in speakers as well as lighting surrounding the main area hidden in the crown moulding, adding a warm and cozy atmosphere. The covered deck has a beautiful view past the pond where you can watch the sunrise, has a natural gas line as well as an added set of stairs to access the yard (which is rare with this layout). The master has space for any size bedroom set, has a walk in closet and ensuite featuring his/her sinks and a full body shower head. Two additional great sized bedrooms with great sized closets to match. Two storage closets, laundry room with sink and main bathroom complete this floor. Downstairs has an added bonus bedroom that is part of the upper unit and is completely separate from the lower unit. It can be used for anything you desire (bedroom/office/craft room/storage). Here you’ll also find the clean utility room with everything tucked away and out of sight including the sump pump, as well as more storage. The lower unit has a main side entrance as well as a backdoor leading to a backyard and concrete pad with shade from the upper deck. Inside feels just as bright as the upper unit with large windows and led lighting, continuing on the airy open bungalow feeling. Here you have the comfort of in floor heat. Two more perfect sized bedrooms, the master offering a full ensuite with walk in shower and walk in closet. Kitchen has everything you need including a dishwasher. Another spacious dining and living area all flow together. A laundry room and main bathroom complete this floor. Additional extras are custom window blinds throughout, hot water on demand, heated garage and composite deck. Outside has an extended concrete driveway to fit 3 vehicles which continues a concrete path of stairs to the lower suite. Exterior rock is a step up from your average brick siding. You don’t want to miss this one!
Location
Province AB
County Grande Prairie
Zoning RR
Direction W
Rooms
Other Rooms 1
Basement Separate/Exterior Entry, Finished, Full, Suite, Walk-Out To Grade
Interior
Interior Features Breakfast Bar, Built-in Features, Closet Organizers, Crown Molding, Double Vanity, High Ceilings, Kitchen Island, No Smoking Home, Open Floorplan, Pantry, Quartz Counters, Recessed Lighting, Separate Entrance, Smart Home, Soaking Tub, Storage, Sump Pump(s), Tankless Hot Water, Vinyl Windows, Walk-In Closet(s), Wired for Sound
Heating In Floor, Forced Air, Natural Gas
Cooling None
Flooring Carpet, Laminate, Tile, Vinyl
Fireplaces Number 1
Fireplaces Type Brick Facing, Gas, Living Room
Appliance See Remarks
Laundry In Basement, Laundry Room, Main Level, Multiple Locations
Exterior
Garage Additional Parking, Concrete Driveway, Double Garage Attached, Garage Door Opener, Heated Garage, Parking Pad
Garage Spaces 2.0
Garage Description Additional Parking, Concrete Driveway, Double Garage Attached, Garage Door Opener, Heated Garage, Parking Pad
Fence Fenced
Community Features Park, Playground, Schools Nearby, Shopping Nearby, Sidewalks, Street Lights, Walking/Bike Paths
Roof Type Asphalt Shingle
Porch Balcony(s), Deck, Patio
Lot Frontage 55.0
Exposure W
Total Parking Spaces 5
Building
Lot Description Back Lane, Back Yard, Backs on to Park/Green Space, City Lot, Front Yard, No Neighbours Behind, Landscaped, Street Lighting
Foundation Poured Concrete
Architectural Style Bungalow, Up/Down
Level or Stories Two
Structure Type Stone,Vinyl Siding
Others
Restrictions None Known
Tax ID 92004574
Ownership Joint Venture
Read Less Info
Want to know what your home might be worth? Contact us for a FREE valuation!

Our team is ready to help you sell your home for the highest possible price ASAP
GET MORE INFORMATION

Agent | License ID: LDKATOCAN






