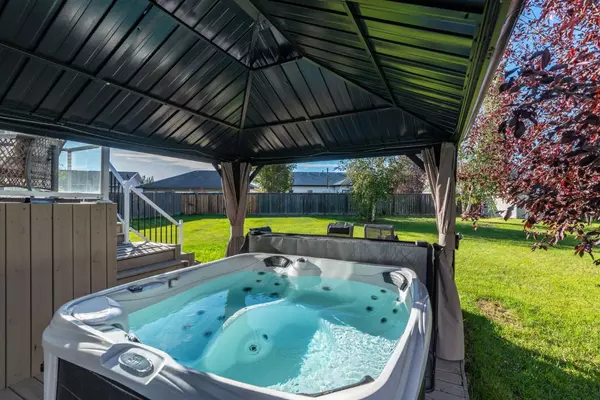$425,000
$444,900
4.5%For more information regarding the value of a property, please contact us for a free consultation.
4 Beds
3 Baths
1,340 SqFt
SOLD DATE : 11/14/2024
Key Details
Sold Price $425,000
Property Type Single Family Home
Sub Type Detached
Listing Status Sold
Purchase Type For Sale
Square Footage 1,340 sqft
Price per Sqft $317
Subdivision Parkview Estates
MLS® Listing ID A2168889
Sold Date 11/14/24
Style Modified Bi-Level
Bedrooms 4
Full Baths 3
Originating Board Lloydminster
Year Built 2004
Annual Tax Amount $3,783
Tax Year 2024
Lot Size 10,688 Sqft
Acres 0.25
Property Description
If an abundance of space is what you're after, WE HAVE WHAT YOU ARE LOOKING FOR! Situated in a quiet cul-de-sac in Parkview Estates with a lot measuring over 992sq/m this home offers wide open spaces with an ultra-convenient in town location! RV Parking, double attached heated garage, two tier deck with new hot tub and gazebo included, it doesn't get better then this! Inside this extra clean property features newer vinyl plank floors, new hot water tank, new central AC, even the appliances are new! With 4 bedrooms, 3 bathrooms, a stunning kitchen, and spacious rec room there are no perks missed with this listing. Just blocks away from K-12 schooling, numerous shopping centers, the Synergy Vault, and even Bud Miller Park this is an opportunity you won't want to let pass you by. Book your showing today!
Location
Province AB
County Lloydminster
Zoning R1
Direction SW
Rooms
Other Rooms 1
Basement Finished, Full
Interior
Interior Features See Remarks
Heating Forced Air, Natural Gas
Cooling Central Air
Flooring Hardwood, Vinyl Plank
Appliance Dishwasher, Electric Stove, Microwave Hood Fan, Refrigerator, Washer/Dryer
Laundry In Basement
Exterior
Garage Double Garage Attached, Heated Garage, RV Access/Parking
Garage Spaces 2.0
Garage Description Double Garage Attached, Heated Garage, RV Access/Parking
Fence Fenced
Community Features None
Roof Type Asphalt Shingle
Porch See Remarks
Lot Frontage 34.81
Total Parking Spaces 6
Building
Lot Description Cul-De-Sac
Foundation Wood
Architectural Style Modified Bi-Level
Level or Stories Bi-Level
Structure Type Wood Frame
Others
Restrictions None Known
Tax ID 56546255
Ownership Private
Read Less Info
Want to know what your home might be worth? Contact us for a FREE valuation!

Our team is ready to help you sell your home for the highest possible price ASAP
GET MORE INFORMATION

Agent | License ID: LDKATOCAN






