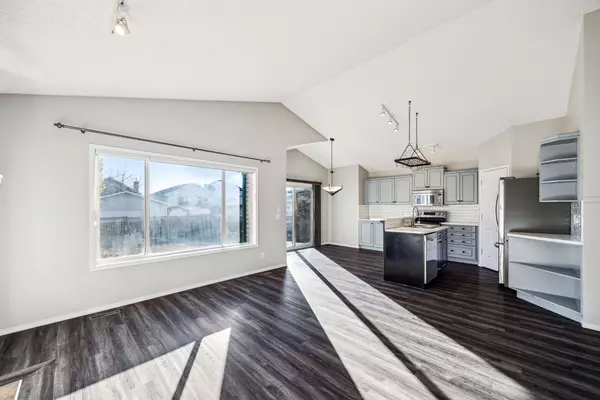$549,250
$525,000
4.6%For more information regarding the value of a property, please contact us for a free consultation.
3 Beds
2 Baths
1,050 SqFt
SOLD DATE : 11/14/2024
Key Details
Sold Price $549,250
Property Type Single Family Home
Sub Type Detached
Listing Status Sold
Purchase Type For Sale
Square Footage 1,050 sqft
Price per Sqft $523
Subdivision Mckenzie Towne
MLS® Listing ID A2177244
Sold Date 11/14/24
Style 4 Level Split
Bedrooms 3
Full Baths 2
HOA Fees $18/ann
HOA Y/N 1
Originating Board Calgary
Year Built 1999
Annual Tax Amount $3,161
Tax Year 2024
Lot Size 3,799 Sqft
Acres 0.09
Property Description
Welcome to this fabulous home located in the heart of the vibrant community of McKenzie Towne! With over 1900 square feet of living space, this home features a spacious, bright & sunny, open floor plan with vaulted ceilings, laminate flooring and a cozy gas fireplace, perfect for spending the chilly winter evenings by. The upgraded kitchen is a chef's delight with a never-before-used brand-new LG range, newer stainless steel appliances, a breakfast bar and a pantry. Upstairs, you will find the gorgeous primary bedroom with a walk-in closet and a beautiful shared ensuite with a jetted tub, separate shower and spacious linen closet. The second bedroom is perfect for a nursery, child’s, or guest room. Downstairs is a large, bright family room, a perfect spot to kick back, relax, and enjoy a movie night. There is also a third bedroom and additional full bathroom. The fully finished basement offers endless possibilities and can be utilized as a recreation room, a home gym or an additional 4th bedroom. Plus, there is a large laundry room and tons of storage in the massive crawl space. Enjoy the vast south-facing backyard with a deck, gas BBQ hook-up, shed and RV parking. Walk to the playground down the street and the numerous amenities of Mckenzie Towne Centre. Only a 5-minute drive to the full amenities of 130th Avenue, including restaurants, tons of retailers and multiple grocery stores, plus easy access to downtown via Deerfoot Trail. A fantastic lifestyle awaits you! Welcome home!
Location
Province AB
County Calgary
Area Cal Zone Se
Zoning R-G
Direction N
Rooms
Basement Crawl Space, Finished, Full
Interior
Interior Features Breakfast Bar, High Ceilings, Open Floorplan, Pantry
Heating Forced Air, Natural Gas
Cooling None
Flooring Carpet, Laminate, Linoleum
Fireplaces Number 1
Fireplaces Type Gas
Appliance Dishwasher, Dryer, Electric Range, Microwave Hood Fan, Refrigerator, Washer
Laundry In Basement
Exterior
Garage Additional Parking, On Street, Parking Pad
Garage Description Additional Parking, On Street, Parking Pad
Fence Fenced
Community Features Park, Playground, Schools Nearby, Walking/Bike Paths
Amenities Available Game Court Interior, Park, Party Room, Playground, Recreation Facilities
Roof Type Asphalt Shingle
Porch Deck
Lot Frontage 34.06
Total Parking Spaces 2
Building
Lot Description Back Lane, Back Yard, Front Yard, Rectangular Lot
Foundation Poured Concrete
Architectural Style 4 Level Split
Level or Stories 4 Level Split
Structure Type Aluminum Siding ,Wood Frame
Others
Restrictions None Known
Tax ID 94963715
Ownership Private
Read Less Info
Want to know what your home might be worth? Contact us for a FREE valuation!

Our team is ready to help you sell your home for the highest possible price ASAP
GET MORE INFORMATION

Agent | License ID: LDKATOCAN






