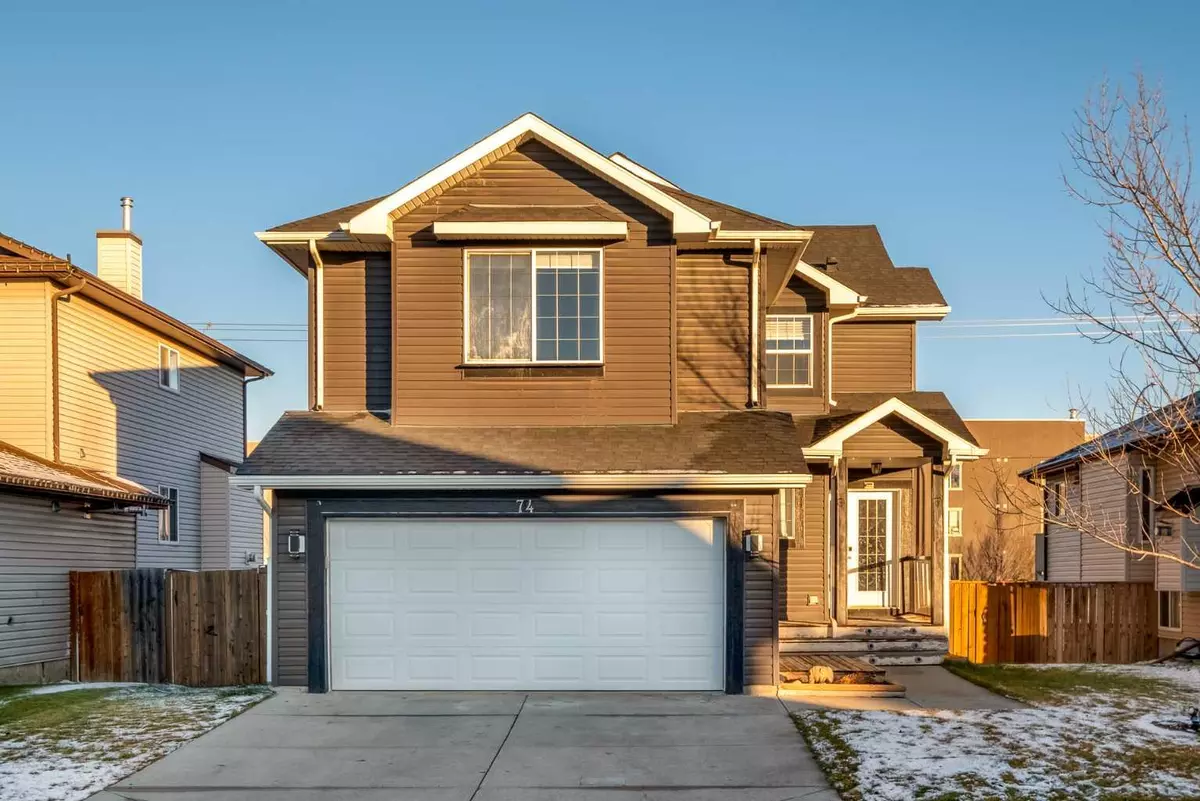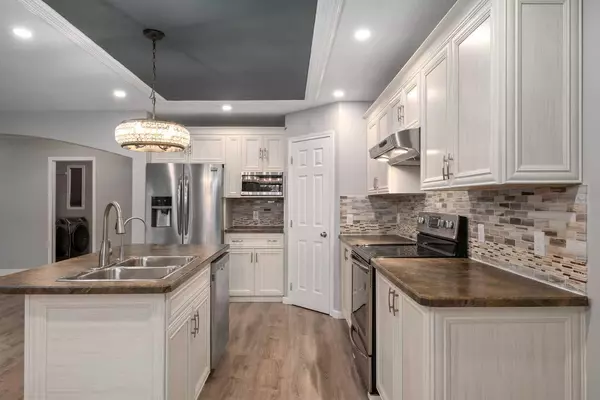$619,900
$619,900
For more information regarding the value of a property, please contact us for a free consultation.
5 Beds
4 Baths
1,813 SqFt
SOLD DATE : 11/14/2024
Key Details
Sold Price $619,900
Property Type Single Family Home
Sub Type Detached
Listing Status Sold
Purchase Type For Sale
Square Footage 1,813 sqft
Price per Sqft $341
Subdivision Canals
MLS® Listing ID A2177346
Sold Date 11/14/24
Style 2 Storey
Bedrooms 5
Full Baths 3
Half Baths 1
Originating Board Calgary
Year Built 2004
Annual Tax Amount $3,641
Tax Year 2024
Lot Size 5,016 Sqft
Acres 0.12
Property Description
Welcome to a beautiful 4 BEDROOM UPDATED 2 storey home with CENTRAL AIR COOLING located in the fantastic family oriented community of Canals, in the heart of Airdrie! This gorgeous home with a FULLY FINISHED WALKOUT BASEMENT has been immaculately kept and upgraded over the years. The main floor offers a large living room, kitchen with a dining area, laundry and a 2 PC bathroom. The second floor comes with 4 BEDROOMS...The master bedroom is large and has its own ENSUITE bathroom and a walk-in closet; 2 more bedrooms are good size and the 4th bedroom is MASSIVE(!)...it can be easily converted into a bonus room. The WALKOUT BASEMENT IS FULLY FINISHED and offers a large living room with access to a beautiful covered patio, a huge bedroom, a den and a full bathroom. The backyard is massive and comes with a children's playground.
Here is the list of the upgrades that were done in the recent years: Kitchen cabinets updated in 2023, High Efficiency Furnace and CENTRAL AIR CONDITIONER(2019), Hot Water Tank(2019), BRAND NEW Luxury Vinyl Flooring on all 3 levels(2024). Make an appointment come see this gorgeous home NOW! ***Perfect for families***
Location
Province AB
County Airdrie
Zoning R2
Direction W
Rooms
Other Rooms 1
Basement Finished, Full, Walk-Out To Grade
Interior
Interior Features See Remarks
Heating Forced Air, Natural Gas
Cooling Central Air
Flooring Carpet, Tile, Vinyl Plank
Appliance Central Air Conditioner, Dishwasher, Dryer, Electric Stove, Microwave, Refrigerator, Washer
Laundry Main Level
Exterior
Garage Double Garage Attached
Garage Spaces 2.0
Garage Description Double Garage Attached
Fence Fenced
Community Features Playground, Schools Nearby, Sidewalks, Walking/Bike Paths
Roof Type Asphalt Shingle
Porch Deck
Lot Frontage 47.54
Total Parking Spaces 4
Building
Lot Description No Neighbours Behind
Foundation Poured Concrete
Architectural Style 2 Storey
Level or Stories Two
Structure Type Vinyl Siding
Others
Restrictions None Known
Tax ID 93018542
Ownership Private
Read Less Info
Want to know what your home might be worth? Contact us for a FREE valuation!

Our team is ready to help you sell your home for the highest possible price ASAP
GET MORE INFORMATION

Agent | License ID: LDKATOCAN






