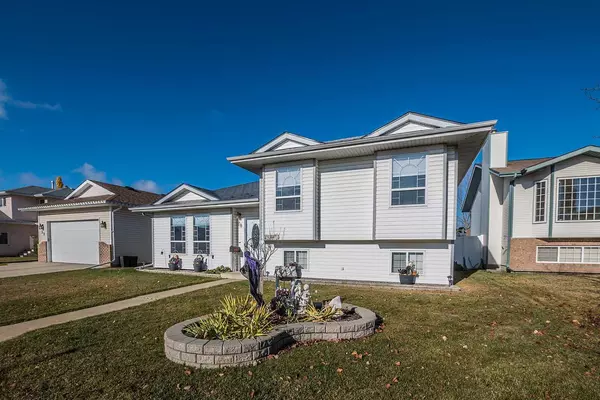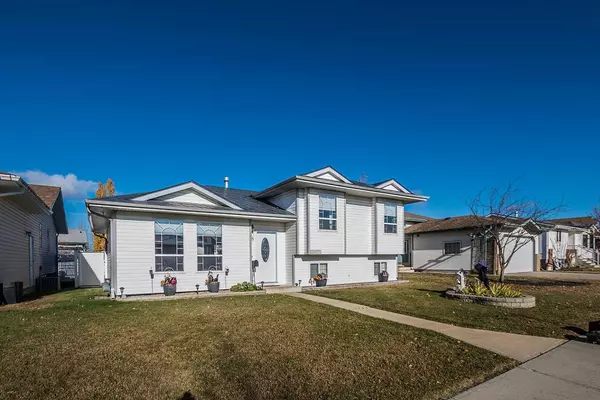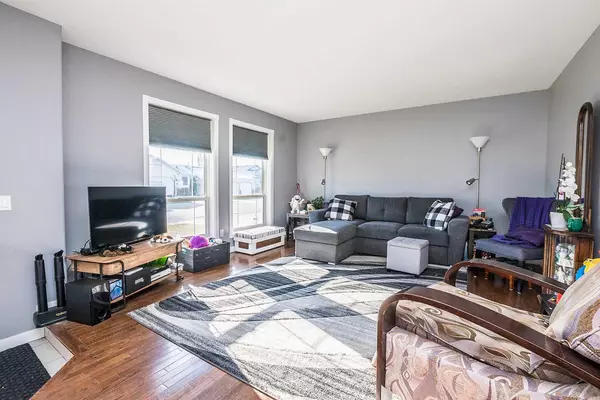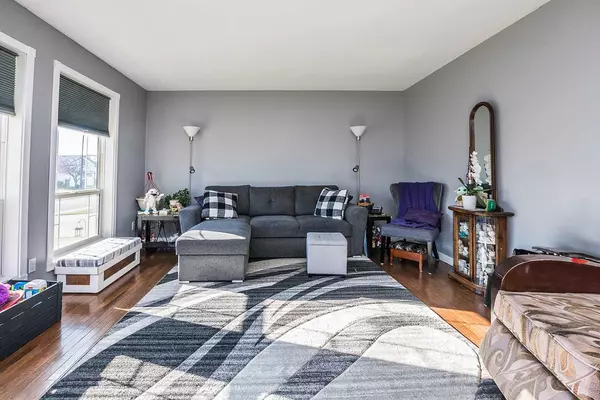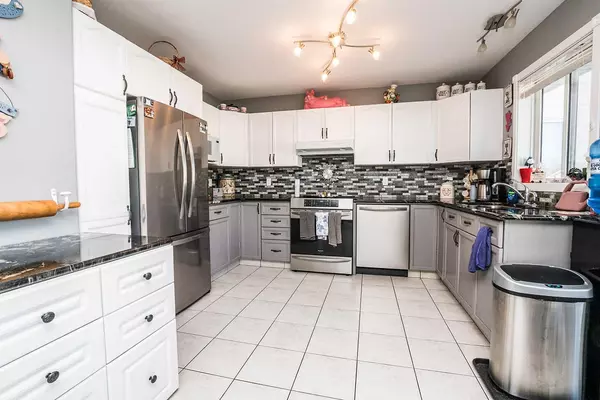$390,000
$384,900
1.3%For more information regarding the value of a property, please contact us for a free consultation.
3 Beds
3 Baths
1,196 SqFt
SOLD DATE : 11/14/2024
Key Details
Sold Price $390,000
Property Type Single Family Home
Sub Type Detached
Listing Status Sold
Purchase Type For Sale
Square Footage 1,196 sqft
Price per Sqft $326
Subdivision Lancaster Meadows
MLS® Listing ID A2176283
Sold Date 11/14/24
Style 4 Level Split
Bedrooms 3
Full Baths 3
Originating Board Central Alberta
Year Built 1995
Annual Tax Amount $3,221
Tax Year 2024
Lot Size 5,813 Sqft
Acres 0.13
Property Description
A wonderful home located on a quiet street in Lancaster close to high schools. This well cared for one owner home has many lovely features and is ready for a new family! This home offers hardwood floors, granite counter tops, brand new appliances, air conditioning, new furnace and newer hot water tank, bright laundry room, interlocking aluminum roof with a 50 year warranty, RV parking with a 20' sliding gate and large concrete pad pad (22x26) , vinyl fence and some great builtins. This lovely 4 level split has so much to offer!!!
Location
Province AB
County Red Deer
Zoning R1
Direction S
Rooms
Other Rooms 1
Basement Full, Partially Finished
Interior
Interior Features Built-in Features, No Smoking Home, Storage, Vinyl Windows
Heating Forced Air, Natural Gas
Cooling Central Air
Flooring Carpet, Ceramic Tile, Hardwood, Vinyl
Appliance Central Air Conditioner, Dishwasher, Electric Stove, Microwave, Refrigerator, Washer/Dryer, Window Coverings
Laundry Laundry Room
Exterior
Garage Parking Pad, RV Access/Parking, RV Gated
Garage Description Parking Pad, RV Access/Parking, RV Gated
Fence Fenced
Community Features Park, Playground, Schools Nearby, Shopping Nearby, Sidewalks, Street Lights
Roof Type Metal
Porch Deck
Lot Frontage 49.0
Total Parking Spaces 2
Building
Lot Description Back Lane, Back Yard, Few Trees, Lawn, Interior Lot, Landscaped, Street Lighting, Rectangular Lot
Foundation Poured Concrete
Architectural Style 4 Level Split
Level or Stories 4 Level Split
Structure Type Concrete,Vinyl Siding,Wood Frame
Others
Restrictions None Known
Tax ID 91574326
Ownership Private
Read Less Info
Want to know what your home might be worth? Contact us for a FREE valuation!

Our team is ready to help you sell your home for the highest possible price ASAP
GET MORE INFORMATION

Agent | License ID: LDKATOCAN


