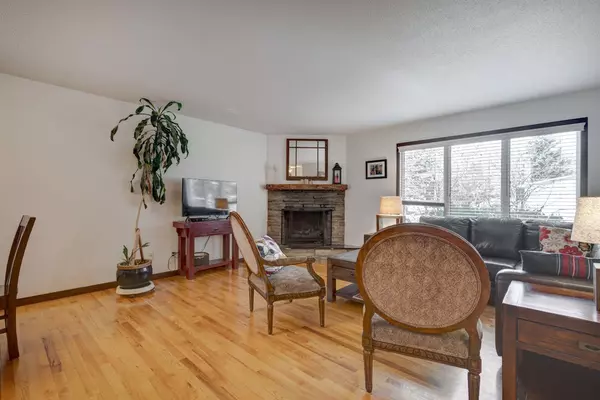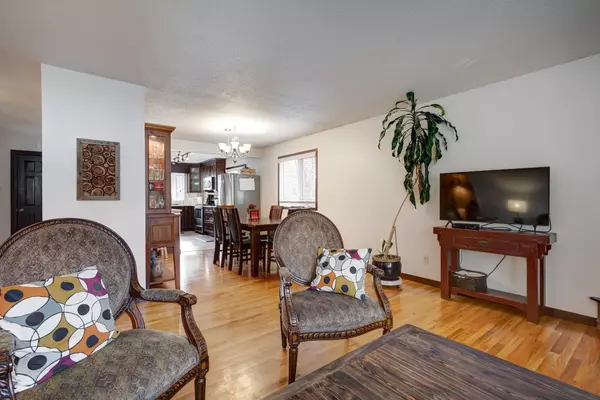$727,500
$689,900
5.5%For more information regarding the value of a property, please contact us for a free consultation.
4 Beds
3 Baths
1,192 SqFt
SOLD DATE : 11/14/2024
Key Details
Sold Price $727,500
Property Type Single Family Home
Sub Type Detached
Listing Status Sold
Purchase Type For Sale
Square Footage 1,192 sqft
Price per Sqft $610
Subdivision Braeside
MLS® Listing ID A2178452
Sold Date 11/14/24
Style Bungalow
Bedrooms 4
Full Baths 2
Half Baths 1
Originating Board Calgary
Year Built 1968
Annual Tax Amount $4,066
Tax Year 2024
Lot Size 6,598 Sqft
Acres 0.15
Property Description
BEST IN BRAESIDE! One of a kind, updated 1192 Square Foot Bungalow with fully developed basement & oversized double detached garage. This home has it all! AMAZING LOCATION AND CURB APPEAL - situated on a beautiful quiet street with mature trees, and steps away from a park, and all the major amenities. The main floor showcases a very functional open floor plan that is sure to impress! 3 bedrooms upstairs, including a large master suite with a 2-piece ensuite bathroom, plus 1 additional bedroom downstairs. Enjoy a large family and dining space perfect for entertaining. The gorgeous kitchen hosts dark maple stained cabinets, quartz countertops, soft neutral backsplash, and stainless steel appliances. All bathrooms are newly remodeled, spacious living room features a cozy stone/mantle gas fireplace. Beautiful hardwood floors & ceramic tiles on main and carpet in the basement. Basement is fully developed with large recreation room with a second fireplace and bar area, custom 4-piece bathroom, and 4th bedroom. This home sits on a 60 foot South facing lot with RV pad, elevated wood deck with pergola, treehouse and oversized double insulated garage. Braeside offers many parks and amenities like the Glenmore Reservoir, Fish Creek Park, South Centre Mall and the NEW COSTCO which is just 5 minutes away. Short walk to all schools, public transit, shopping and the Southland Leisure Centre. This house is in a PRIME LOCATION and does not disappoint!
Location
Province AB
County Calgary
Area Cal Zone S
Zoning R-CG
Direction N
Rooms
Other Rooms 1
Basement Finished, Full
Interior
Interior Features Kitchen Island, No Smoking Home, Quartz Counters
Heating Forced Air, Natural Gas
Cooling None
Flooring Carpet, Ceramic Tile, Hardwood
Fireplaces Number 2
Fireplaces Type Basement, Gas, Living Room, Wood Burning
Appliance Dishwasher, Dryer, Electric Stove, Garage Control(s), Microwave Hood Fan, Refrigerator, Wall/Window Air Conditioner, Washer, Window Coverings
Laundry In Basement
Exterior
Garage Double Garage Detached
Garage Spaces 2.0
Garage Description Double Garage Detached
Fence Fenced
Community Features Park, Playground, Schools Nearby, Shopping Nearby, Sidewalks, Street Lights, Walking/Bike Paths
Roof Type Asphalt Shingle
Porch Deck
Lot Frontage 60.04
Total Parking Spaces 2
Building
Lot Description Back Lane, Back Yard, Front Yard, Landscaped, See Remarks
Foundation Poured Concrete
Architectural Style Bungalow
Level or Stories One
Structure Type Brick,Wood Frame,Wood Siding
Others
Restrictions None Known
Tax ID 95203329
Ownership Private
Read Less Info
Want to know what your home might be worth? Contact us for a FREE valuation!

Our team is ready to help you sell your home for the highest possible price ASAP
GET MORE INFORMATION

Agent | License ID: LDKATOCAN






