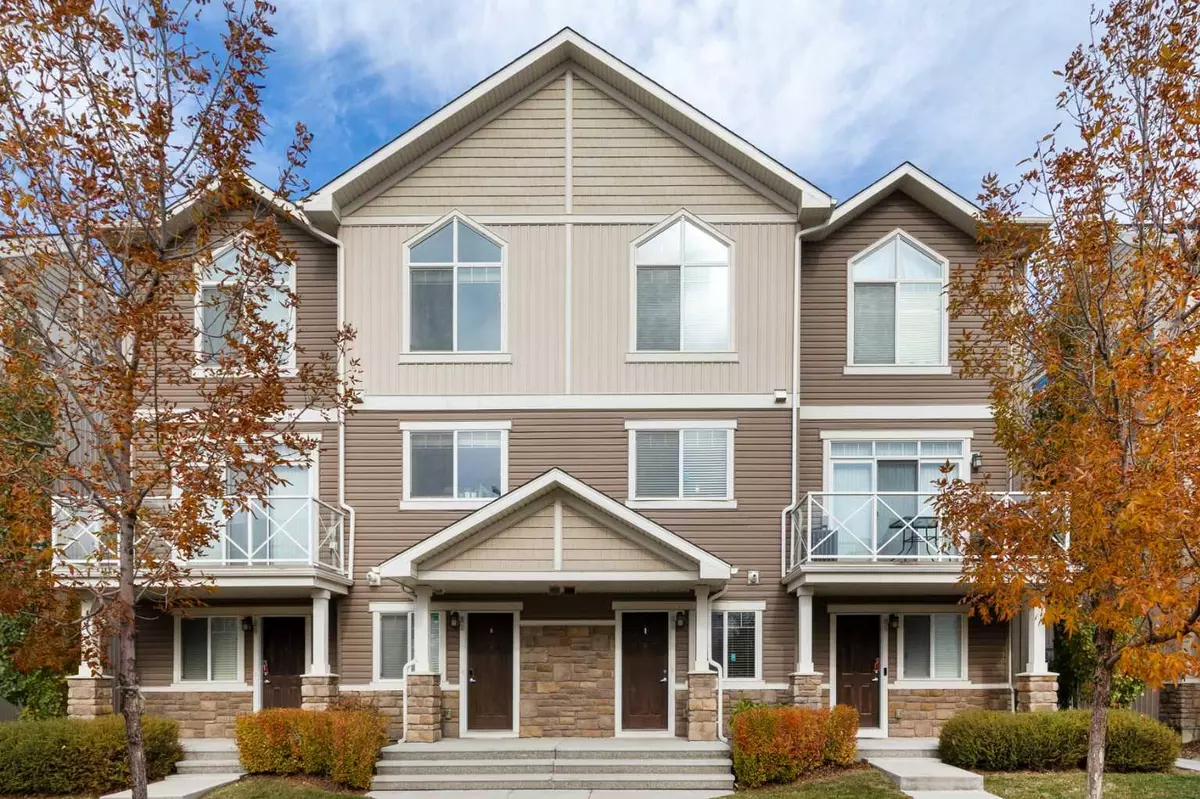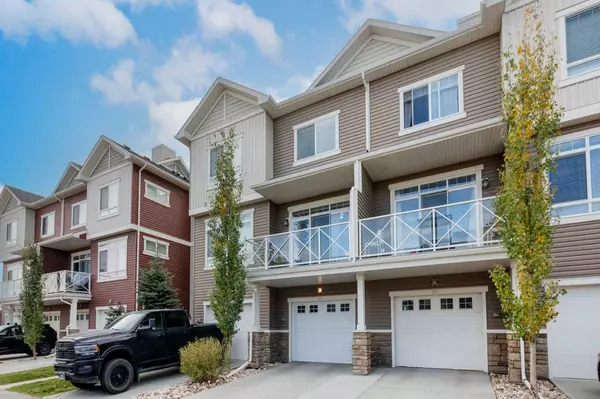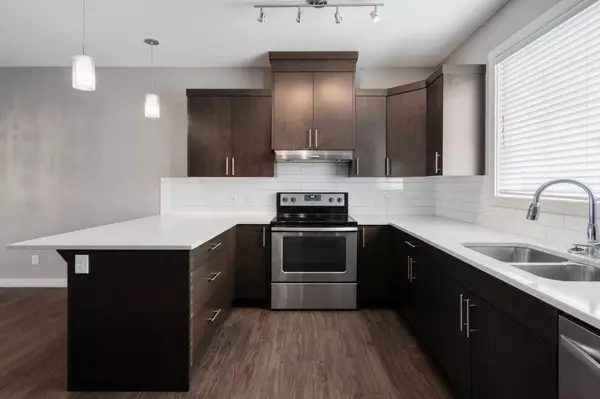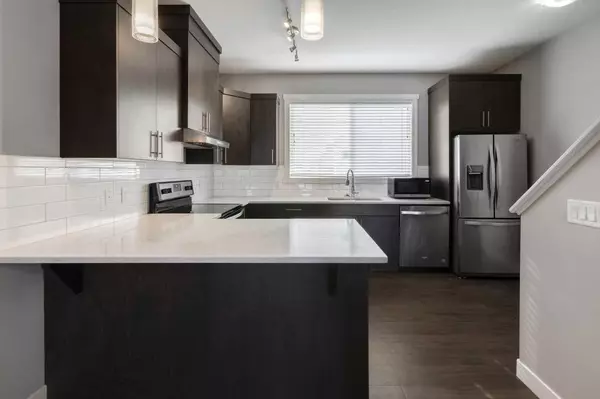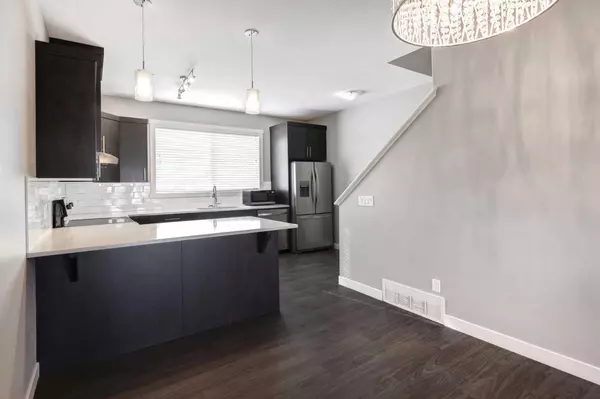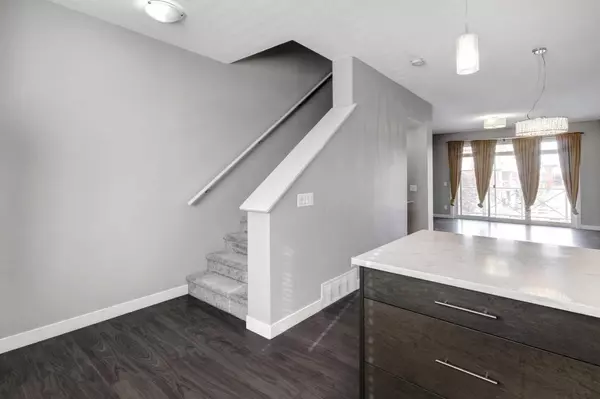$395,000
$399,888
1.2%For more information regarding the value of a property, please contact us for a free consultation.
2 Beds
3 Baths
1,246 SqFt
SOLD DATE : 11/13/2024
Key Details
Sold Price $395,000
Property Type Townhouse
Sub Type Row/Townhouse
Listing Status Sold
Purchase Type For Sale
Square Footage 1,246 sqft
Price per Sqft $317
Subdivision Skyview Ranch
MLS® Listing ID A2175112
Sold Date 11/13/24
Style 3 Storey
Bedrooms 2
Full Baths 2
Half Baths 1
Condo Fees $292
HOA Fees $6/ann
HOA Y/N 1
Originating Board Calgary
Year Built 2016
Annual Tax Amount $2,315
Tax Year 2024
Lot Size 1,108 Sqft
Acres 0.03
Property Description
Gorgeous three-story townhouse with 2 bedrooms, 2.5 baths and an attached garage in the desirable Skyview Ranch community. This home features a well designed floor plan, boasting 9-foot ceilings on both the second and third floors.
The second floor has an inviting open-concept layout, seamlessly connecting the kitchen, dining area, and living room. The upgraded kitchen is equipped with sleek stainless steel appliances, a breakfast bar and elegant granite countertops, complemented by abundant cabinet and counter space. Relax in the spacious living room, which opens up to a generous private balcony—perfect for enjoying your bbq, morning coffee or watching your child having fun at the playground below.
On the upper level, you will find two comfortable bedrooms. The master bedroom is delightful featuring vaulted ceilings, double closets, and a four-piece ensuite bathroom. The second bedroom, generously sized, is located at the back and is conveniently close to its own four-piece bathroom. For added convenience, the laundry room is also situated on this floor.
The main floor entrance offers ample space ideal for an office setup, complemented by plentiful street parking available right outside. This level includes a half bath and closet space, along with direct access from the attached garage..
Located close to schools, shopping centres, Calgary Airport, CrossIron Mills Mall, and major roads like Stoney Trail and Deerfoot Trail, this property offers an ideal blend of accessibility and comfort. Seize the opportunity to make this stunning home yours before it's gone!
Location
Province AB
County Calgary
Area Cal Zone Ne
Zoning M-1
Direction S
Rooms
Other Rooms 1
Basement None
Interior
Interior Features Breakfast Bar, Granite Counters, No Animal Home, No Smoking Home, Vaulted Ceiling(s)
Heating Forced Air, Natural Gas
Cooling None
Flooring Carpet, Ceramic Tile, Laminate
Appliance Dishwasher, Dryer, Electric Range, Garage Control(s), Microwave, Range Hood, Washer, Window Coverings
Laundry In Unit, Upper Level
Exterior
Garage Concrete Driveway, Garage Door Opener, Single Garage Attached
Garage Spaces 1.0
Garage Description Concrete Driveway, Garage Door Opener, Single Garage Attached
Fence None
Community Features Playground, Schools Nearby, Shopping Nearby
Amenities Available Visitor Parking
Roof Type Asphalt Shingle
Porch Balcony(s)
Lot Frontage 14.01
Total Parking Spaces 2
Building
Lot Description Low Maintenance Landscape
Foundation Poured Concrete
Architectural Style 3 Storey
Level or Stories Three Or More
Structure Type Stone,Vinyl Siding,Wood Frame
Others
HOA Fee Include Common Area Maintenance,Insurance,Professional Management,Reserve Fund Contributions,Snow Removal
Restrictions Board Approval
Ownership Private
Pets Description Restrictions
Read Less Info
Want to know what your home might be worth? Contact us for a FREE valuation!

Our team is ready to help you sell your home for the highest possible price ASAP
GET MORE INFORMATION

Agent | License ID: LDKATOCAN

