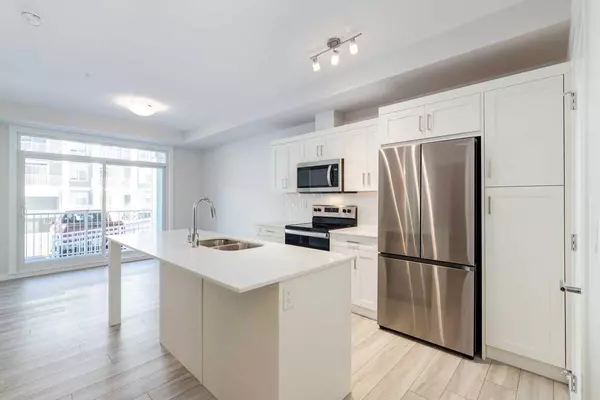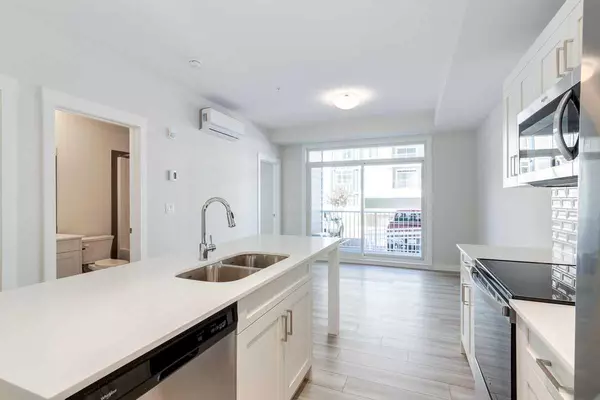$333,000
$339,000
1.8%For more information regarding the value of a property, please contact us for a free consultation.
2 Beds
2 Baths
654 SqFt
SOLD DATE : 11/13/2024
Key Details
Sold Price $333,000
Property Type Condo
Sub Type Apartment
Listing Status Sold
Purchase Type For Sale
Square Footage 654 sqft
Price per Sqft $509
Subdivision Auburn Bay
MLS® Listing ID A2175140
Sold Date 11/13/24
Style Apartment
Bedrooms 2
Full Baths 2
Condo Fees $293/mo
HOA Fees $41/ann
HOA Y/N 1
Originating Board Calgary
Year Built 2022
Annual Tax Amount $1,748
Tax Year 2024
Property Description
Don't miss the exceptional opportunity to own or invest in a highly sought-after main-level apartment in the prestigious lake community of Auburn Bay. This impressive 2-bedroom, 2-bathroom residence boasts a spacious layout, a well-appointed kitchen with premium countertops and stainless-steel appliances, and a sizable island perfect for culinary enthusiasts. Ideal for young professionals, the property offers ample space to establish a home office or den. Additional features include in-suite laundry, a designated locker in the parkade for extra storage, and a titled underground parking stall for added convenience. Situated just a short 5-minute drive from essential amenities and recreational facilities, including grocery stores, dining options, and community activities. Enjoy exclusive access to the community beach, making this property a lucrative investment opportunity not to be missed.
Location
Province AB
County Calgary
Area Cal Zone Se
Zoning M-2
Direction W
Rooms
Other Rooms 1
Interior
Interior Features Kitchen Island, No Animal Home, No Smoking Home, Open Floorplan, Quartz Counters, Recessed Lighting, Storage, Vinyl Windows
Heating Baseboard, Hot Water, Natural Gas
Cooling Sep. HVAC Units
Flooring Vinyl
Appliance Dishwasher, Electric Stove, Garage Control(s), Microwave Hood Fan, Refrigerator, Washer/Dryer Stacked
Laundry In Unit
Exterior
Garage Heated Garage, Parkade, Stall, Underground
Garage Spaces 1.0
Garage Description Heated Garage, Parkade, Stall, Underground
Community Features Clubhouse, Fishing, Lake, Park, Playground, Schools Nearby, Shopping Nearby, Sidewalks, Street Lights, Tennis Court(s), Walking/Bike Paths
Amenities Available Elevator(s), Park, Parking, Visitor Parking
Roof Type Asphalt
Porch Balcony(s)
Exposure W
Total Parking Spaces 1
Building
Story 4
Foundation Poured Concrete
Architectural Style Apartment
Level or Stories Single Level Unit
Structure Type Cement Fiber Board
Others
HOA Fee Include Amenities of HOA/Condo
Restrictions Board Approval,Easement Registered On Title,Restrictive Covenant,Utility Right Of Way
Tax ID 95286124
Ownership Private
Pets Description Restrictions
Read Less Info
Want to know what your home might be worth? Contact us for a FREE valuation!

Our team is ready to help you sell your home for the highest possible price ASAP
GET MORE INFORMATION

Agent | License ID: LDKATOCAN






