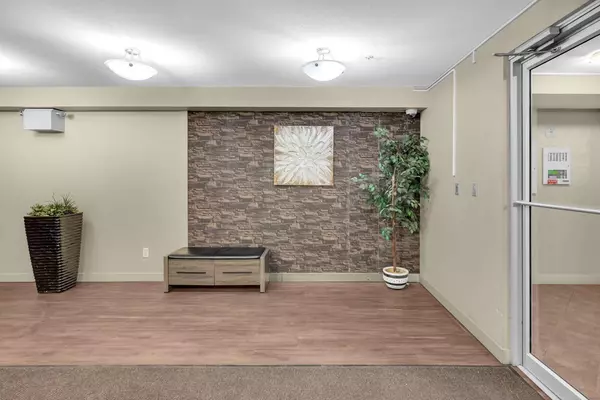$265,000
$284,999
7.0%For more information regarding the value of a property, please contact us for a free consultation.
2 Beds
1 Bath
700 SqFt
SOLD DATE : 11/13/2024
Key Details
Sold Price $265,000
Property Type Condo
Sub Type Apartment
Listing Status Sold
Purchase Type For Sale
Square Footage 700 sqft
Price per Sqft $378
Subdivision Saddle Ridge
MLS® Listing ID A2162554
Sold Date 11/13/24
Style Apartment
Bedrooms 2
Full Baths 1
Condo Fees $367/mo
Originating Board Calgary
Year Built 2013
Annual Tax Amount $1,274
Tax Year 2024
Property Description
FULLY RENOVATED!! FIRST TIME HOME BUYERS, INVESTORS ALERT! Welcome to Saddleridge, a great community near 80 Ave shopping plaza, walking distance to the C-train, grocery stores, Genesis and the YMCA! This beautiful FRESHLY PAINTED 2 bedroom unit features open layout floor-plan with a spacious living room leading to the COVERED NET balcony, granite countertops, stainless steel appliances, and BRAND NEW LIGHTING throughout. The main bedroom offers a walk in closet leading to 4 pc bathroom. The second bedroom is ideally located on the opposite end. In suite laundry and storage makes the unit more convenient. Additionally, the condo comes with 1 titled underground heated parking stall and lots of other Visitor Parking available for additional parking convenience. This apartment is a great investment and very convenient , close to schools, playgrounds, all shopping, LRT, bus stops. Don’t miss this opportunity! BOOK YOUR SHOWING TODAY!!
Location
Province AB
County Calgary
Area Cal Zone Ne
Zoning M-2
Direction NW
Interior
Interior Features Breakfast Bar, Granite Counters, No Animal Home, No Smoking Home, Open Floorplan, Pantry, Storage
Heating Forced Air, Natural Gas
Cooling None
Flooring Carpet, Tile
Appliance Dishwasher, Electric Stove, Microwave Hood Fan, Refrigerator, Washer/Dryer Stacked, Window Coverings
Laundry In Unit
Exterior
Garage Underground
Garage Description Underground
Community Features Park, Playground, Schools Nearby, Shopping Nearby, Sidewalks
Amenities Available Elevator(s), Laundry, Parking, Storage, Visitor Parking
Porch Balcony(s)
Exposure NW
Total Parking Spaces 1
Building
Story 4
Architectural Style Apartment
Level or Stories Single Level Unit
Structure Type Vinyl Siding,Wood Frame
Others
HOA Fee Include Common Area Maintenance,Heat,Insurance,Professional Management,Reserve Fund Contributions,Sewer,Snow Removal,Trash,Water
Restrictions None Known
Ownership Private
Pets Description Call
Read Less Info
Want to know what your home might be worth? Contact us for a FREE valuation!

Our team is ready to help you sell your home for the highest possible price ASAP
GET MORE INFORMATION

Agent | License ID: LDKATOCAN






