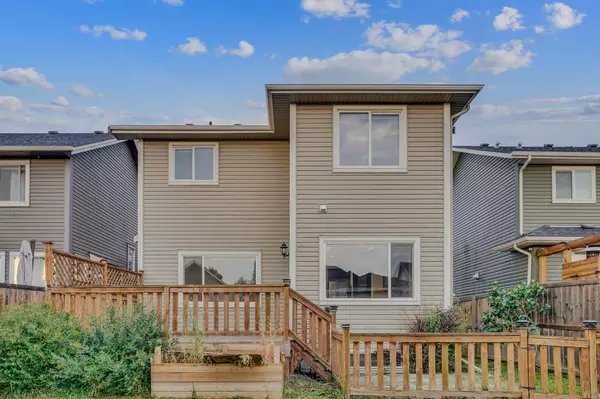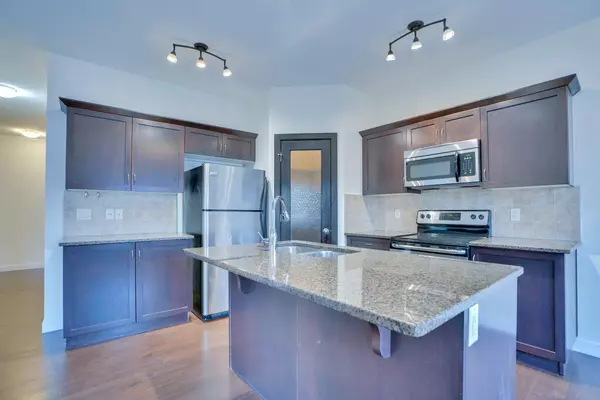$588,000
$609,900
3.6%For more information regarding the value of a property, please contact us for a free consultation.
3 Beds
3 Baths
2,001 SqFt
SOLD DATE : 11/13/2024
Key Details
Sold Price $588,000
Property Type Single Family Home
Sub Type Detached
Listing Status Sold
Purchase Type For Sale
Square Footage 2,001 sqft
Price per Sqft $293
Subdivision Williamstown
MLS® Listing ID A2155311
Sold Date 11/13/24
Style 2 Storey
Bedrooms 3
Full Baths 2
Half Baths 1
HOA Fees $4/ann
HOA Y/N 1
Originating Board Calgary
Year Built 2009
Annual Tax Amount $4,020
Tax Year 2024
Lot Size 3,907 Sqft
Acres 0.09
Property Description
Are you looking for a home in an amazing location with potential for an immediate increase in value? Check out this 3-bedroom, 2.5-bathroom home with over 2000 square feet above grade on a sizable lot. Situated in the lovely neighborhood of Williamstown Airdrie, just a 5-minute walk from Herons Crossing Elementary School, playgrounds, and several biking/walking paths, and two houses away from the entry of its paved back lane. This home invites you into an amazing floor plan with 9-foot ceilings and hardwood flooring throughout the main floor. Large windows by the breakfast nook and great room bring in lots of natural light. The kitchen comes equipped with stainless steel appliances, granite counters, and a pantry for your storage needs. The foyer from the kitchen leads into a semi-enclosed room with a sizeable window for natural light, that could be used as a dining room or flex room. An enclosed laundry room with washer and dryer can also be found on the main floor, along with a 2pc bathroom for your guests. Upon entering the home from the garage, there is a mudroom with built-in shelves and hooks for all your storage needs. A set of stairs from the main level to the second level leads into a large open concept living room, and another set to the 3rd level where you will find 2 bedrooms and a 4pc bathroom. The final destination of the foyer on the third level will take you to a sizable master bedroom with a walk-in closet and a 4pc en-suite. The garage is equipped with a 250 volt outlet. This home is just walking distance from shopping centres, Quest preschool, and many other amenities.
Location
Province AB
County Airdrie
Zoning R1
Direction E
Rooms
Other Rooms 1
Basement Full, Unfinished
Interior
Interior Features Central Vacuum, Granite Counters, Kitchen Island, Pantry, Storage, Sump Pump(s), Walk-In Closet(s)
Heating Fireplace(s), Forced Air, Natural Gas
Cooling None
Flooring Carpet, Ceramic Tile, Hardwood, Linoleum
Fireplaces Number 1
Fireplaces Type Gas, Great Room
Appliance Dishwasher, Electric Stove, Microwave, Microwave Hood Fan, Refrigerator, Satellite TV Dish, Washer/Dryer, Window Coverings
Laundry Main Level
Exterior
Garage Double Garage Attached
Garage Spaces 2.0
Garage Description Double Garage Attached
Fence Fenced
Community Features Park, Playground, Schools Nearby, Shopping Nearby, Sidewalks, Street Lights
Amenities Available None
Roof Type Asphalt Shingle
Porch Deck, Front Porch, Patio
Lot Frontage 36.12
Total Parking Spaces 4
Building
Lot Description Back Lane, Back Yard, Cul-De-Sac, Few Trees, Front Yard, Lawn, Street Lighting, Private
Foundation Poured Concrete
Architectural Style 2 Storey
Level or Stories 3 Level Split
Structure Type Stone,Vinyl Siding,Wood Frame
Others
Restrictions Utility Right Of Way
Tax ID 93064468
Ownership Private
Read Less Info
Want to know what your home might be worth? Contact us for a FREE valuation!

Our team is ready to help you sell your home for the highest possible price ASAP
GET MORE INFORMATION

Agent | License ID: LDKATOCAN






