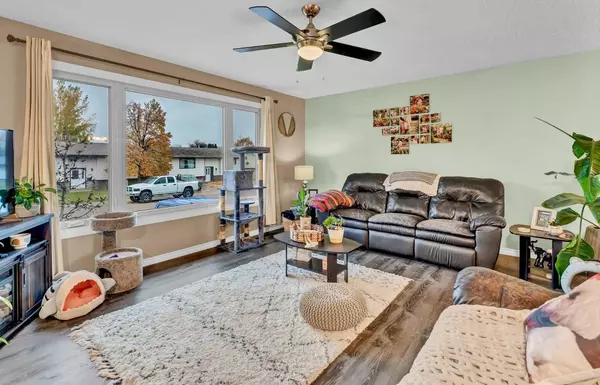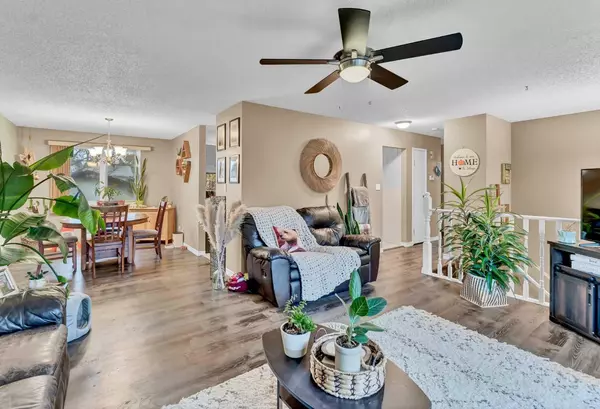$322,500
$332,500
3.0%For more information regarding the value of a property, please contact us for a free consultation.
3 Beds
2 Baths
1,104 SqFt
SOLD DATE : 11/13/2024
Key Details
Sold Price $322,500
Property Type Single Family Home
Sub Type Detached
Listing Status Sold
Purchase Type For Sale
Square Footage 1,104 sqft
Price per Sqft $292
Subdivision Northeast Crescent Heights
MLS® Listing ID A2173301
Sold Date 11/13/24
Style Bi-Level
Bedrooms 3
Full Baths 2
Originating Board Medicine Hat
Year Built 1975
Annual Tax Amount $2,599
Tax Year 2024
Lot Size 6,006 Sqft
Acres 0.14
Property Description
FANTASTIC LOCATION, IN A QUIET NECH'S AREA & IT’S JUST MINUTES FROM NUMEROUS SCHOOLS, SHOPPING, LEISURE CENTRE AND MORE! This 1104 sq ft Bilevel has 3 bedrooms (2+1), 2 baths and A 18X24 HEATED GARAGE! Perfect for families, empty nesters, revenue seekers or a great starter home! The main floor features a spacious living room, kitchen with stainless steel appliances and the dining area offers lots of room to host dinner with family and friends! Completely the main floor are 2 good sized bedrooms and. 4 PCE bath. The lower level is host to a HUGE family room with a wet bar and games area, plus a spacious 3rd bedroom, 3 PCE bath and a large laundry/utility storage room.! The large landscaped and fully fenced backyard is easy care with underground sprinklers, and in addition to the covered deck there is a patio area. The detached 18x24 garage is insulated, heated and easy access from the alley. Updates include new hot water tank in 2021, NEW SHINGLES in 2021 and a NEW DRIVEWAY in 2023!! A short drive to all the amenities that Crescent Heights has to offer! GREAT AFFORDABLE HOME IN A GREAT LOCATION! CALL TODAY!
Location
Province AB
County Medicine Hat
Zoning R-LD
Direction N
Rooms
Basement Finished, Full
Interior
Interior Features No Smoking Home
Heating Forced Air
Cooling Central Air
Flooring Carpet, Tile, Vinyl Plank
Appliance Central Air Conditioner, Electric Stove, Microwave, Portable Dishwasher, Refrigerator, Washer/Dryer, Window Coverings
Laundry In Basement
Exterior
Garage Alley Access, Driveway, Garage Door Opener, Heated Garage, Insulated, Single Garage Attached, Workshop in Garage
Garage Spaces 1.0
Garage Description Alley Access, Driveway, Garage Door Opener, Heated Garage, Insulated, Single Garage Attached, Workshop in Garage
Fence Fenced
Community Features Schools Nearby
Roof Type Asphalt Shingle
Porch Deck, Patio
Lot Frontage 55.0
Total Parking Spaces 2
Building
Lot Description Back Yard, Few Trees, Landscaped, Underground Sprinklers
Foundation Poured Concrete
Architectural Style Bi-Level
Level or Stories Bi-Level
Structure Type Brick,Vinyl Siding
Others
Restrictions None Known
Tax ID 91107282
Ownership Private
Read Less Info
Want to know what your home might be worth? Contact us for a FREE valuation!

Our team is ready to help you sell your home for the highest possible price ASAP
GET MORE INFORMATION

Agent | License ID: LDKATOCAN






