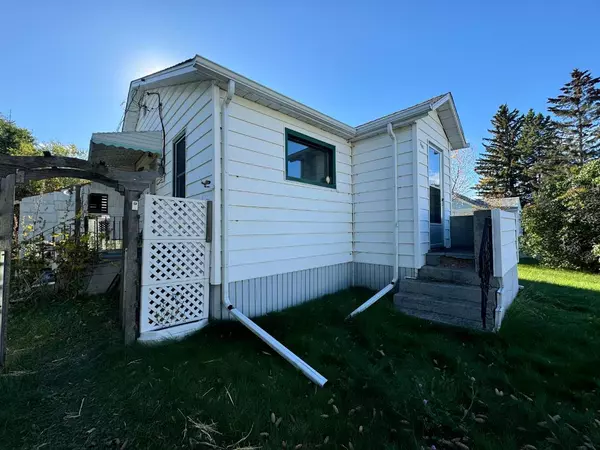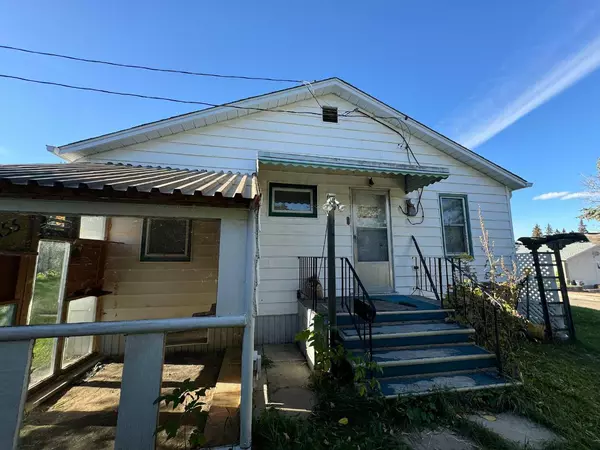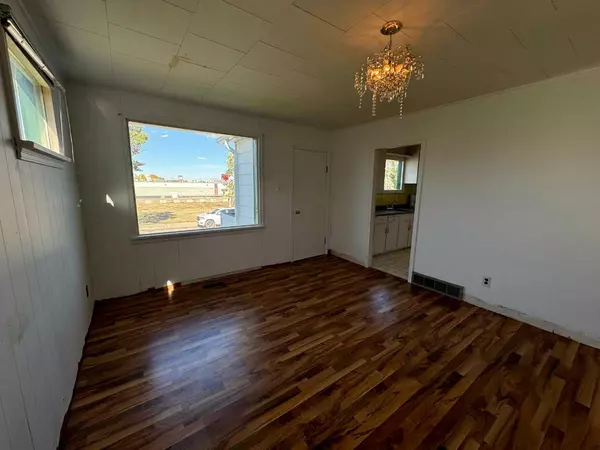$135,000
$149,000
9.4%For more information regarding the value of a property, please contact us for a free consultation.
2 Beds
1 Bath
700 SqFt
SOLD DATE : 11/13/2024
Key Details
Sold Price $135,000
Property Type Single Family Home
Sub Type Detached
Listing Status Sold
Purchase Type For Sale
Square Footage 700 sqft
Price per Sqft $192
Subdivision Central Ponoka
MLS® Listing ID A2169578
Sold Date 11/13/24
Style Bungalow
Bedrooms 2
Full Baths 1
Originating Board Central Alberta
Year Built 1945
Annual Tax Amount $1,362
Tax Year 2024
Lot Size 8,250 Sqft
Acres 0.19
Property Description
Why rent when you can make this cozy hillside home yours?
Located just a short walk from downtown and the grocery store, this charming home has a spacious yard—perfect for your pets to play in! Inside, you'll find two main-floor bedrooms and a large living room, great for relaxing or hosting friends.
Fresh updates include new flooring and paint (May 2024) and a brand-new, energy-efficient hot water tank and furnace to help keep your utility bills low. The partially finished basement offers plenty of potential for an extra bedroom, bathroom, or family room. Plus, there's a detached garage just off the back alley for extra convenience.
Location
Province AB
County Ponoka County
Zoning R3
Direction N
Rooms
Basement Full, Unfinished
Interior
Interior Features See Remarks
Heating Forced Air, Natural Gas
Cooling None
Flooring Laminate, Linoleum
Appliance Electric Range, Refrigerator, Washer/Dryer
Laundry In Basement
Exterior
Garage Single Garage Detached
Garage Spaces 1.0
Garage Description Single Garage Detached
Fence None
Community Features Park, Playground, Pool, Schools Nearby, Shopping Nearby, Sidewalks, Tennis Court(s), Walking/Bike Paths
Roof Type Asphalt Shingle
Porch None
Lot Frontage 66.0
Total Parking Spaces 1
Building
Lot Description Few Trees, Rectangular Lot
Foundation Poured Concrete
Architectural Style Bungalow
Level or Stories One
Structure Type Vinyl Siding,Wood Frame
Others
Restrictions None Known
Ownership Private
Read Less Info
Want to know what your home might be worth? Contact us for a FREE valuation!

Our team is ready to help you sell your home for the highest possible price ASAP
GET MORE INFORMATION

Agent | License ID: LDKATOCAN






