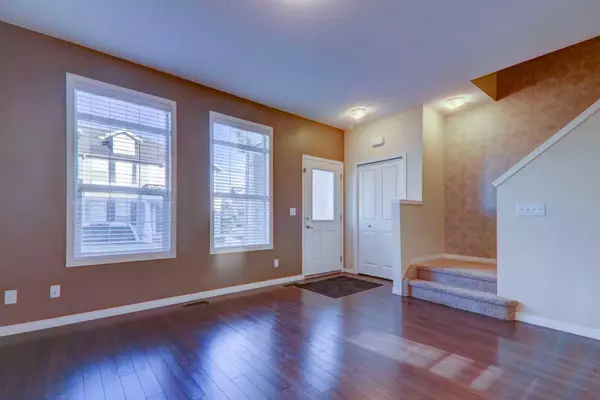$385,000
$388,000
0.8%For more information regarding the value of a property, please contact us for a free consultation.
3 Beds
3 Baths
1,076 SqFt
SOLD DATE : 11/12/2024
Key Details
Sold Price $385,000
Property Type Townhouse
Sub Type Row/Townhouse
Listing Status Sold
Purchase Type For Sale
Square Footage 1,076 sqft
Price per Sqft $357
Subdivision Williamstown
MLS® Listing ID A2174973
Sold Date 11/12/24
Style 2 Storey
Bedrooms 3
Full Baths 2
Half Baths 1
Condo Fees $276
Originating Board Calgary
Year Built 2010
Annual Tax Amount $2,160
Tax Year 2024
Lot Size 1,612 Sqft
Acres 0.04
Property Description
Charming 3-BEDROOM Townhouse in Williamstown!!! This 2-storey townhouse is surrounded by WALKING PATHS, with easy access to SHOPPING and SCHOOLS. Step inside to a bright and spacious open floor plan on the main level, highlighted by 9-FT CEILINGS and LAMINATE FLOORING. The layout is perfect for both everyday living and entertaining. The kitchen has some NEWER stainless steel APPLIANCES, a large CORNER PANTRY for ample storage, and a raised GRANITE BREAKFAST BAR that invites family and friends to gather. The dining area flows from the kitchen and features direct access to a SEPARATE WEST-FACING DECK, ideal for enjoying morning coffee or evening sunsets. The main level also includes a 2-piece bath featuring a built-in toddler seat, making it family-friendly and practical. The upstairs PRIMARY BEDROOM is complete with a WALK-IN CLOSET and a CHEATER ENSUITE, adding a touch of convenience. Two additional bedrooms are perfect for family or guests, each equipped with ceiling fans to ensure comfort year-round. The FULLY FINISHED BASEMENT expands your living space with a large recreation room, perfect for movie nights or playtime. A 3PC BATH and a finished LAUNDRY ROOM with a raised base enhance the functionality of this level. Enjoy the convenience of an assigned PARKING STALL RIGHT OUTSIDE YOUR DOOR, plus an ADDITIONAL PASS to utilize many of the open parking stalls, and visitor parking is just steps away for your guests. This townhouse is set in a family-friendly neighborhood with walking paths and parks, making it easy to explore and enjoy the outdoors, and is a perfect blend of style, comfort, and location. Don’t miss the opportunity to make it your own!
Location
Province AB
County Airdrie
Zoning R2-T
Direction E
Rooms
Other Rooms 1
Basement Finished, Full
Interior
Interior Features Breakfast Bar, Ceiling Fan(s), No Smoking Home, Pantry, Storage, Vinyl Windows, Walk-In Closet(s)
Heating Forced Air
Cooling None
Flooring Carpet, Laminate, Linoleum
Appliance Dishwasher, Dryer, Electric Stove, Microwave Hood Fan, Refrigerator, Washer, Window Coverings
Laundry In Basement, Laundry Room
Exterior
Garage Additional Parking, Assigned, Guest, Off Street, Stall
Garage Description Additional Parking, Assigned, Guest, Off Street, Stall
Fence None
Community Features Park, Schools Nearby, Shopping Nearby, Sidewalks, Street Lights, Walking/Bike Paths
Amenities Available Parking
Roof Type Asphalt Shingle
Porch Deck
Total Parking Spaces 2
Building
Lot Description Few Trees, Greenbelt, Landscaped
Foundation Poured Concrete
Architectural Style 2 Storey
Level or Stories Two
Structure Type Vinyl Siding,Wood Frame
Others
HOA Fee Include Maintenance Grounds,Parking,Professional Management,Reserve Fund Contributions,Snow Removal
Restrictions Pet Restrictions or Board approval Required,Restrictive Covenant,Utility Right Of Way
Tax ID 93009521
Ownership Private
Pets Description Restrictions, Cats OK, Dogs OK
Read Less Info
Want to know what your home might be worth? Contact us for a FREE valuation!

Our team is ready to help you sell your home for the highest possible price ASAP
GET MORE INFORMATION

Agent | License ID: LDKATOCAN






