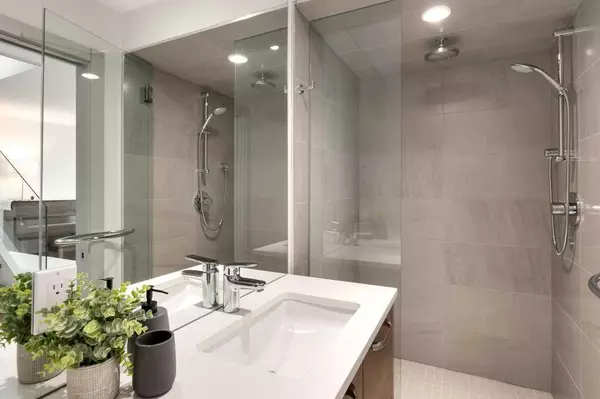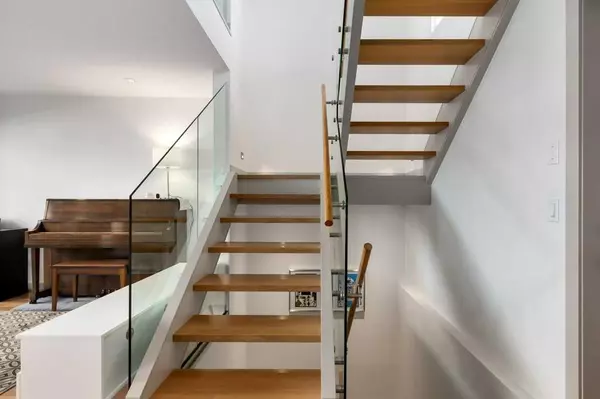$933,000
$949,900
1.8%For more information regarding the value of a property, please contact us for a free consultation.
3 Beds
4 Baths
1,789 SqFt
SOLD DATE : 11/12/2024
Key Details
Sold Price $933,000
Property Type Single Family Home
Sub Type Semi Detached (Half Duplex)
Listing Status Sold
Purchase Type For Sale
Square Footage 1,789 sqft
Price per Sqft $521
Subdivision Hillhurst
MLS® Listing ID A2170881
Sold Date 11/12/24
Style 3 Storey,Side by Side
Bedrooms 3
Full Baths 3
Half Baths 1
Originating Board Calgary
Year Built 2015
Annual Tax Amount $4,738
Tax Year 2024
Lot Size 1,291 Sqft
Acres 0.03
Property Description
Open House- Sunday, October 27 11:00-1:00.Welcome to this stunning custom-built executive townhome in the heart of Kensington, designed and crafted by the award-winning Alloy Homes. Winner of the 2017 CHBA Award For Housing Excellence. Boasting over 2100 Sq. Ft. of fully developed living space.This exceptional home perfectly combines modern luxury with thoughtful design, offering the best in urban living.
Step inside and be immediately greeted by high-end finishes throughout. The kitchen is a chef’s dream, featuring caesar stone waterfall counter top, marble backsplash, top-of-the-line appliances, Wolf induction cooktop, integrated Liebherr refrigerator, AEG wall-oven, AEG book matched built-in dishwasher and micromat duo microwave, all seamlessly incorporated into the sleek custom cabinetry. The open-concept living space is bathed in natural light, with large windows showcasing the clean lines and modern elegance of this home. The fireplace is a true piece of art in your large living room, tastefully framed in Carrera Marble.
Every detail has been meticulously considered, from the Hunter Douglas blinds to the high-end lighting package that enhances the atmosphere in every room. The home boasts innovative features such as, the Hide-a-Hose central vacuum system and a commercial-grade heat trace system on the roof for worry-free maintenance.
Ascend to the third level, you'll find three spacious bedrooms, each designed with timeless, sleek finishes and hardwood floors that exude elegance. The custom closets offer ample storage, while the 9-foot ceilings create an airy, open feel. The primary suite is a true sanctuary, featuring his and her sinks and floor-to-ceiling windows that frame the breathtaking views of the tree-lined street below. The additional bedrooms are perfect for children or guests, offering generous space and thoughtful design that blends modern luxury with everyday comfort.
As a testament to its excellence, this home was recognized by the Canadian Home Builders' Association for its outstanding design and construction. Living here means being part of an award-winning masterpiece that balances style, functionality, and innovation.
Located in one of Calgary’s most sought-after neighbourhoods, Kensington, you’ll enjoy walkable access to boutique shopping, the river pathway system, top schools, trendy cafes, and vibrant city life, all just steps from your door.
Location
Province AB
County Calgary
Area Cal Zone Cc
Zoning M-CG
Direction N
Rooms
Other Rooms 1
Basement Finished, Full
Interior
Interior Features Built-in Features, Central Vacuum, Closet Organizers, Double Vanity, High Ceilings, Kitchen Island, No Smoking Home, Open Floorplan, Pantry, Quartz Counters, Skylight(s), Stone Counters, Sump Pump(s), Tankless Hot Water
Heating Forced Air, Natural Gas
Cooling Central Air
Flooring Carpet, Ceramic Tile, Hardwood
Fireplaces Number 1
Fireplaces Type Decorative, Family Room, Gas, Marble
Appliance Built-In Oven, Dishwasher, Dryer, Garage Control(s), Induction Cooktop, Microwave, Range Hood, Refrigerator, Washer, Window Coverings
Laundry Upper Level
Exterior
Garage Alley Access, Garage Door Opener, Garage Faces Rear, Insulated, On Street, Oversized, Single Garage Attached
Garage Spaces 1.0
Garage Description Alley Access, Garage Door Opener, Garage Faces Rear, Insulated, On Street, Oversized, Single Garage Attached
Fence None
Community Features Park, Playground, Schools Nearby, Shopping Nearby, Sidewalks, Street Lights, Walking/Bike Paths
Roof Type Flat Torch Membrane
Porch Deck, Front Porch, Glass Enclosed, Screened
Lot Frontage 24.54
Exposure NW
Total Parking Spaces 1
Building
Lot Description Front Yard, Low Maintenance Landscape, Irregular Lot
Foundation Poured Concrete
Architectural Style 3 Storey, Side by Side
Level or Stories Three Or More
Structure Type Cement Fiber Board,Stucco,Wood Siding
Others
Restrictions None Known
Tax ID 95088707
Ownership Private
Read Less Info
Want to know what your home might be worth? Contact us for a FREE valuation!

Our team is ready to help you sell your home for the highest possible price ASAP
GET MORE INFORMATION

Agent | License ID: LDKATOCAN






