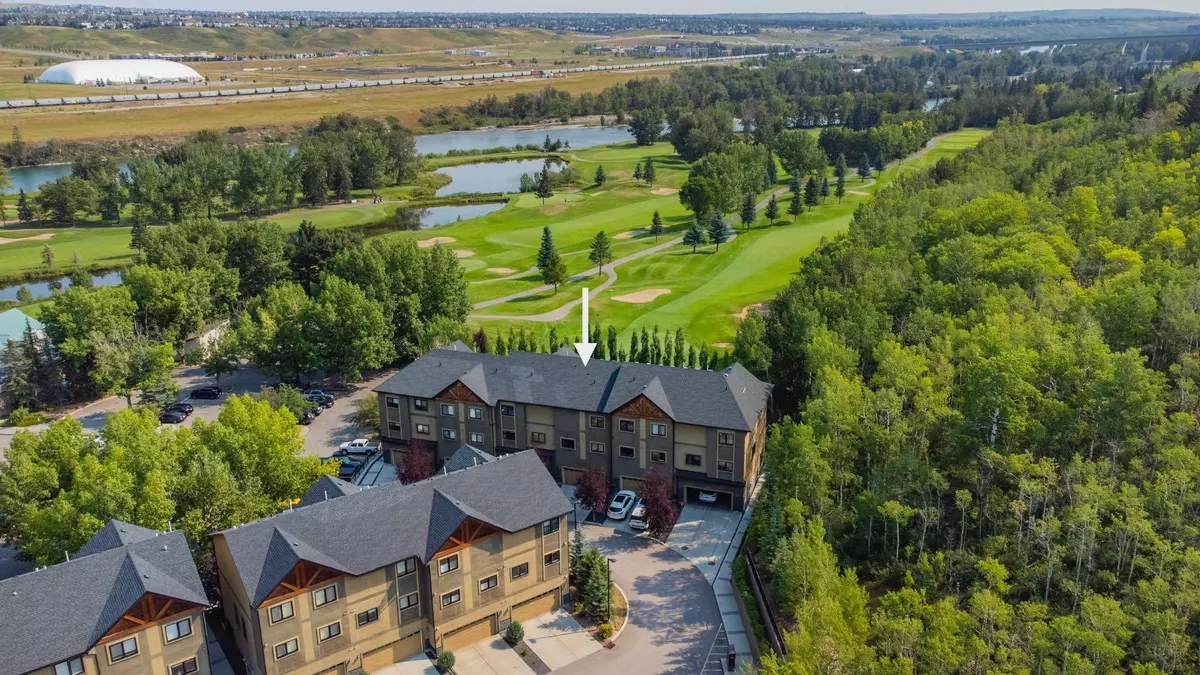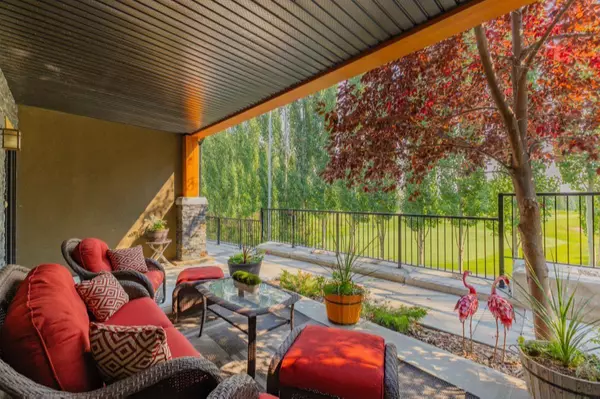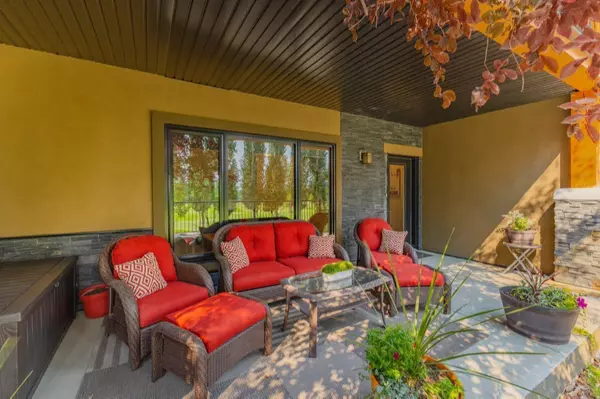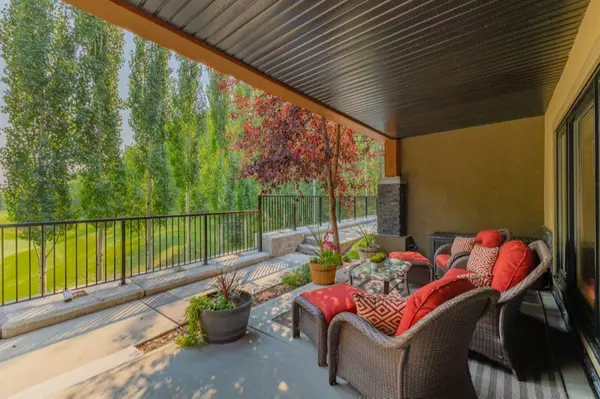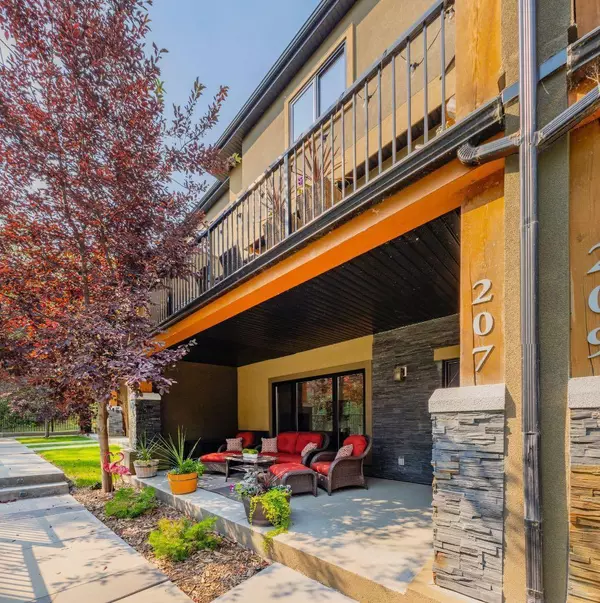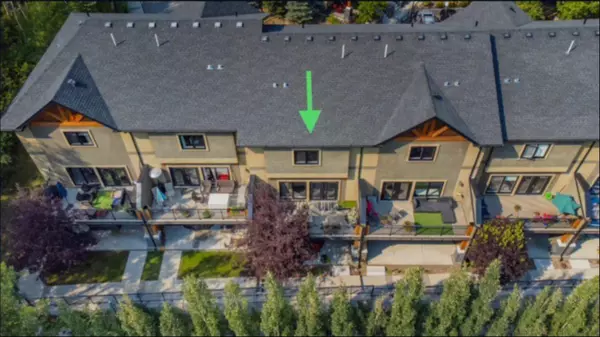$675,000
$698,900
3.4%For more information regarding the value of a property, please contact us for a free consultation.
2 Beds
4 Baths
2,361 SqFt
SOLD DATE : 11/12/2024
Key Details
Sold Price $675,000
Property Type Townhouse
Sub Type Row/Townhouse
Listing Status Sold
Purchase Type For Sale
Square Footage 2,361 sqft
Price per Sqft $285
Subdivision Valley Ridge
MLS® Listing ID A2160799
Sold Date 11/12/24
Style 3 Storey
Bedrooms 2
Full Baths 2
Half Baths 2
Condo Fees $521
Originating Board Calgary
Year Built 2012
Annual Tax Amount $4,238
Tax Year 2024
Property Description
*PRICE IMPROVEMENT* This upscale luxury townhouse OVERLOOKS the 18th hole of the lush VALLEY RIDGE GOLF COURSE. Surrounded by hiking trails, pathways, abundant wildlife, and within walking distance to the Bow River, this exquisite gem feels more like life in the country than that found in the bustling city of Calgary. This property SHOWS 10/10 and current owners have described it as PRIVATE, PEACEFUL and QUIET. All above grade, this 3 storey 2361 square foot home has 2 BEDROOMS and 4 BATHROOMS. Tailored for an active adult lifestyle, ESTATES OF VALLEY RIDGE is +18. In addition to 9' ceilings and GLEAMING HARDWOOD throughout the MAIN FLOOR, an OPEN-CONCEPT layout connects the living and dining room and kitchen. The kitchen is a GOURMET’S DREAM with black quartz countertops, white cabinets, double sink, under cabinet lighting, high end STAINLESS STEEL appliances including FRENCH DOOR REFRIGERATOR with water dispenser and crisper drawer, GAS STOVE, and pantry. The spacious dining area can easily accommodate a number of guests. The corner GAS FIREPLACE in the living room adds warmth and charm to the space. Just off the living room is a PRIVATE BALCONY, adding an outdoor living space of over 200 square feet, complete with a BBQ gas line. Enjoy dining outdoors or just enjoy the serene GOLF COURSE and BOW RIVER VIEWS. A 2-piece bathroom completes this floor. The UPPER LEVEL has TWO LARGE PRIMARY BEDROOMS, each with their own PRIVATE ENSUITES, and sizeable WALK-IN CLOSETS with BUILT-INS. Conveniently located on this level is the LAUNDRY/STORAGE ROOM with front loading washer and dryer (replaced this year), shelving and ample storage space. On the LOWER LEVEL a private COVERED PATIO overlooks the golf course. Watch celebratory 18th hole putts or watch cross country skiers and snowshoers. The main entrance into the property is on this level, as well as access to the spacious DOUBLE CAR ATTACHED GARAGE. There is also space for 2 vehicles on the parking pad, as well there is visitor parking adjacent. A large versatile RECREATION/FLEX ROOM is just off the entrance and has been used as an exercise and TV room. There is a 2-piece bathroom and utility room on this floor. This home has been LOVINGLY CARED for and has been enjoyed by just ONE OWNER. LOCATION: One of the best in the city! Easy access to highway 1 (2 min); and approximate travel time to: Canmore (45 min); city centre (25 min); bus transit (3 min); Tuscany LRT (11 min); Stoney Trail (5 min); YYC airport (30 min). Valley Ridge is a STRIKINGLY BEAUTIFUL COMMUNITY with over 50% GREEN SPACE, wildlife and many outdoor activities to enjoy. Please contact your REALTOR® and take the time to view this gorgeous townhouse, #207 at ESTATES OF VALLEY RIDGE.
Location
Province AB
County Calgary
Area Cal Zone W
Zoning DC
Direction E
Rooms
Other Rooms 1
Basement None
Interior
Interior Features Breakfast Bar, Closet Organizers, Double Vanity, High Ceilings, Kitchen Island, No Smoking Home, Open Floorplan, Pantry, Quartz Counters, Walk-In Closet(s)
Heating Fireplace(s), Forced Air, Natural Gas
Cooling None
Flooring Carpet, Ceramic Tile, Hardwood
Fireplaces Number 1
Fireplaces Type Gas, Living Room, Mantle
Appliance Dishwasher, Garage Control(s), Gas Stove, Microwave Hood Fan, Refrigerator, Washer/Dryer, Window Coverings
Laundry Laundry Room, Upper Level
Exterior
Garage Double Garage Attached, Garage Door Opener, Parking Pad
Garage Spaces 2.0
Garage Description Double Garage Attached, Garage Door Opener, Parking Pad
Fence None
Community Features Clubhouse, Golf, Park, Sidewalks, Walking/Bike Paths
Amenities Available Golf Course, Visitor Parking
Roof Type Asphalt Shingle
Porch Balcony(s), Patio
Exposure E
Total Parking Spaces 4
Building
Lot Description Backs on to Park/Green Space, Close to Clubhouse, Creek/River/Stream/Pond, Cul-De-Sac, Level, Many Trees, On Golf Course, Private, Views
Story 3
Foundation Poured Concrete
Architectural Style 3 Storey
Level or Stories Three Or More
Structure Type Stone,Stucco,Wood Frame
Others
HOA Fee Include Common Area Maintenance,Maintenance Grounds,Professional Management,Reserve Fund Contributions,Snow Removal,Trash
Restrictions Adult Living,Easement Registered On Title,Pet Restrictions or Board approval Required,Restrictive Covenant,Short Term Rentals Not Allowed
Ownership Private
Pets Description Restrictions, Yes
Read Less Info
Want to know what your home might be worth? Contact us for a FREE valuation!

Our team is ready to help you sell your home for the highest possible price ASAP
GET MORE INFORMATION

Agent | License ID: LDKATOCAN

