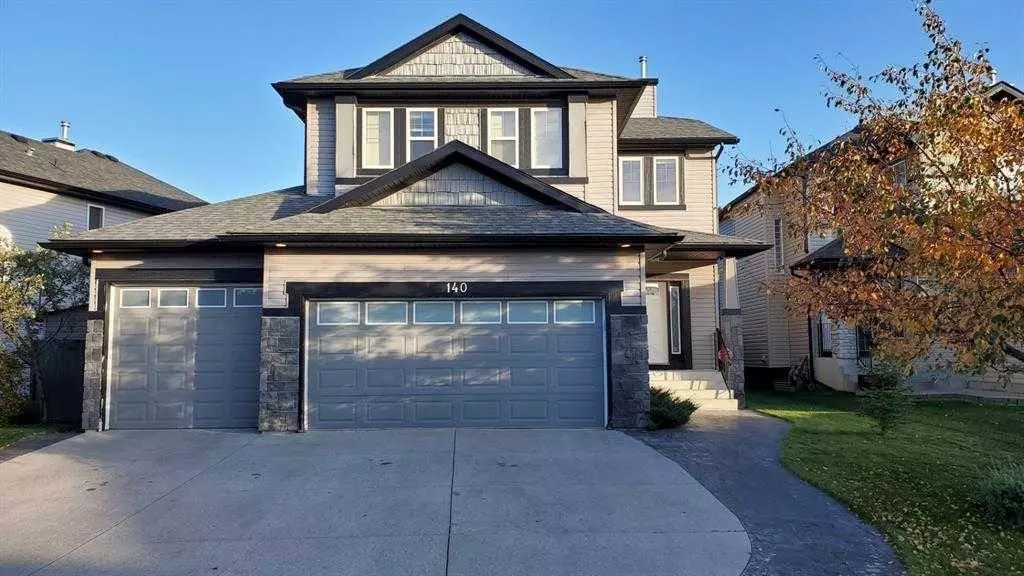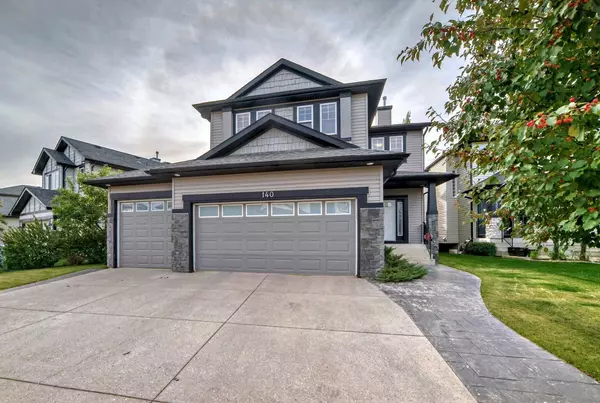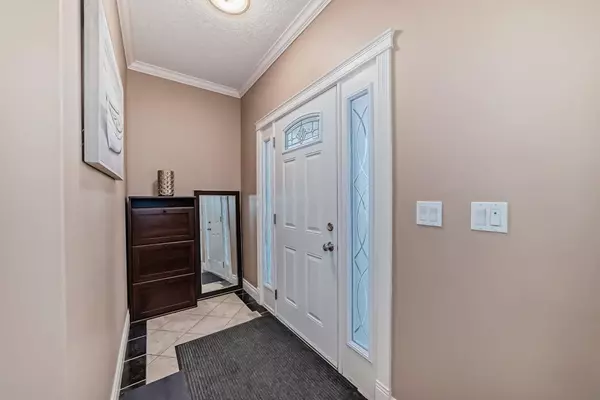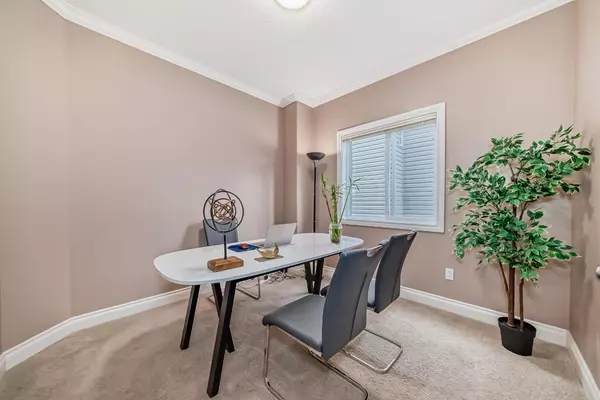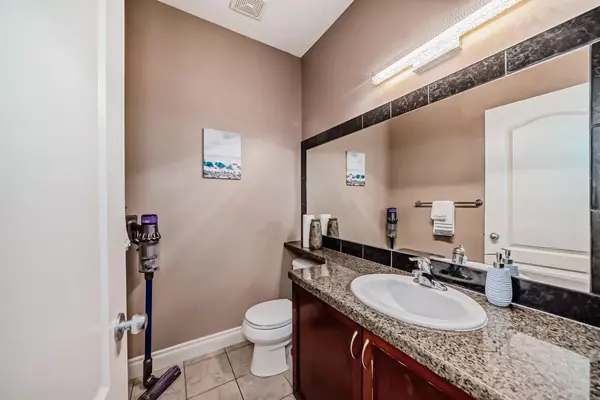$930,000
$949,000
2.0%For more information regarding the value of a property, please contact us for a free consultation.
5 Beds
4 Baths
2,408 SqFt
SOLD DATE : 11/12/2024
Key Details
Sold Price $930,000
Property Type Single Family Home
Sub Type Detached
Listing Status Sold
Purchase Type For Sale
Square Footage 2,408 sqft
Price per Sqft $386
Subdivision Royal Oak
MLS® Listing ID A2163094
Sold Date 11/12/24
Style 2 Storey
Bedrooms 5
Full Baths 3
Half Baths 1
Originating Board Calgary
Year Built 2004
Annual Tax Amount $5,100
Tax Year 2024
Lot Size 5,080 Sqft
Acres 0.12
Property Description
Welcome to this luxury triple garage house. Rare over sized TRIPLE GARAGE with a huge work space or park the 4th car behind the third bay . Polyaspartic covered floors, a stairwell to the basement from the garage. Upon entering the front door, you are greeted by tile & hardwood throughout the main level which features a large entrance, office, laundry (with a new steam washer/dryer & custom built-in storage) & the powder room. The rear has a beautiful formal dining room, living room with gas fireplace, breakfast nook with double French doors leading to the beautiful backyard & a massive gourmet kitchen with tons of cherry cabinets that are complimented by granite countertops and brand-new SS appliances, a huge island, and a large wall pantry. Upstairs features a massive primary bedroom, elegant 5 piece ensuite and a huge walk in closet. 2 large secondary bedrooms and a bonus room with build in custom cabinets designed for a media /family room. The lower level is finished to the same standards as the upper floors and features travertine floors with in-floor heating, high ceilings, 2 bedrooms , a 4-pc bath, an impressive custom built-in cabinetry and pre-wired home theater system that is perfect for all those cozy nights with family & friends. The intimate backyard has mature trees for privacy, a flagstone patio, and a portable firepit. Left side yard with raised garden and huge garden shed. The entire front and back yard, include the garden, has WiFi controlled irrigation sprinklers. Loaded with luxury upgrades (A/C, central vac, cove moldings, 10ft ceilings, custom millwork, finished basement, upgraded windows and LED lighting, gas BBQ hook-up etc). New shingles 2017, new hot water tank 2021, furnace tuned, and gas valve replaced 2021, ducts cleaned 2022, central vac system upgraded 2022. Walking distance to all amenities including shopping, schools, parks, bus & easy access to major traffic routs: Country hills & Stoney Trail.
Location
Province AB
County Calgary
Area Cal Zone Nw
Zoning R-C1
Direction NW
Rooms
Other Rooms 1
Basement Separate/Exterior Entry, Finished, Full, Walk-Up To Grade
Interior
Interior Features Breakfast Bar, Built-in Features, Central Vacuum, High Ceilings, Kitchen Island, No Animal Home, No Smoking Home, Separate Entrance, Smart Home
Heating Forced Air, Natural Gas
Cooling Central Air
Flooring Carpet, Ceramic Tile, Hardwood
Fireplaces Number 1
Fireplaces Type Gas, Living Room, Mantle
Appliance Central Air Conditioner, Dishwasher, Dryer, Garage Control(s), Garburator, Gas Range, Humidifier, Microwave, Refrigerator, Washer, Water Purifier
Laundry Laundry Room, Main Level
Exterior
Garage Additional Parking, Front Drive, Heated Garage, Oversized, Plug-In, Triple Garage Attached
Garage Spaces 4.0
Garage Description Additional Parking, Front Drive, Heated Garage, Oversized, Plug-In, Triple Garage Attached
Fence Fenced
Community Features Lake, Playground, Schools Nearby, Shopping Nearby, Walking/Bike Paths
Roof Type Asphalt Shingle
Porch Deck, Front Porch
Lot Frontage 59.52
Total Parking Spaces 7
Building
Lot Description Back Yard, Fruit Trees/Shrub(s), Few Trees, Garden, Low Maintenance Landscape
Foundation Poured Concrete
Architectural Style 2 Storey
Level or Stories Two
Structure Type Vinyl Siding,Wood Frame
Others
Restrictions None Known
Ownership Private
Read Less Info
Want to know what your home might be worth? Contact us for a FREE valuation!

Our team is ready to help you sell your home for the highest possible price ASAP
GET MORE INFORMATION

Agent | License ID: LDKATOCAN

