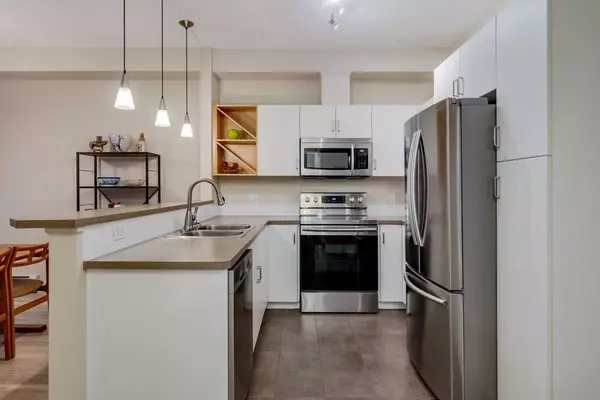$292,000
$299,000
2.3%For more information regarding the value of a property, please contact us for a free consultation.
1 Bed
1 Bath
653 SqFt
SOLD DATE : 11/12/2024
Key Details
Sold Price $292,000
Property Type Condo
Sub Type Apartment
Listing Status Sold
Purchase Type For Sale
Square Footage 653 sqft
Price per Sqft $447
Subdivision Altadore
MLS® Listing ID A2173686
Sold Date 11/12/24
Style Low-Rise(1-4)
Bedrooms 1
Full Baths 1
Condo Fees $531/mo
Originating Board Calgary
Year Built 2005
Annual Tax Amount $1,679
Tax Year 2024
Property Description
Welcome to this charming one-bedroom, one-bathroom unit in the vibrant heart of Marda Loop, Calgary—an ideal opportunity for investors looking to expand their rental portfolio or for buyers seeking a dynamic and convenient lifestyle. As you step inside, you'll find a modern kitchen featuring stylish laminate flooring, a raised eating bar, and thoughtful details such as open shelving for your favourite cookbooks and wine storage. It’s equipped with essential appliances, including a dishwasher, microwave, and pantry cabinet for added convenience. The open-concept dining and living area creates a warm and inviting space to relax after a busy day. Picture yourself enjoying cozy evenings in front of the gas fireplace while immersing yourself in your favourite book, or spend summer evenings out on the west facing balcony. The spacious bedroom is complemented by a walk-in closet that connects to a well-appointed four-piece bathroom. Additional conveniences include an in-suite washer/dryer, air conditioning, a storage locker, and a parking stall in the secure, heated underground parkade. Nestled in a highly sought-after district, this property provides easy access to a vibrant community brimming with exceptional restaurants, charming boutiques, easy access to nearby River Park and a welcoming atmosphere that appeals to all generations.
Location
Province AB
County Calgary
Area Cal Zone Cc
Zoning M-C1
Direction W
Interior
Interior Features Breakfast Bar, High Ceilings, Open Floorplan, Walk-In Closet(s)
Heating Baseboard
Cooling Central Air, Wall Unit(s)
Flooring Carpet, Ceramic Tile, Laminate
Fireplaces Number 1
Fireplaces Type Gas, Living Room
Appliance Central Air Conditioner, Dishwasher, Dryer, Microwave Hood Fan, Refrigerator, Stove(s), Washer, Window Coverings
Laundry In Unit
Exterior
Garage Underground
Garage Description Underground
Community Features Playground, Schools Nearby, Shopping Nearby, Walking/Bike Paths
Amenities Available Parking, Secured Parking
Porch Balcony(s)
Exposure W
Total Parking Spaces 1
Building
Story 3
Architectural Style Low-Rise(1-4)
Level or Stories Single Level Unit
Structure Type Stucco,Wood Frame
Others
HOA Fee Include Common Area Maintenance,Heat,Insurance,Maintenance Grounds,Professional Management,Reserve Fund Contributions,Sewer,Snow Removal,Water
Restrictions Pet Restrictions or Board approval Required,Restrictive Covenant
Tax ID 95113136
Ownership Private
Pets Description Restrictions
Read Less Info
Want to know what your home might be worth? Contact us for a FREE valuation!

Our team is ready to help you sell your home for the highest possible price ASAP
GET MORE INFORMATION

Agent | License ID: LDKATOCAN






