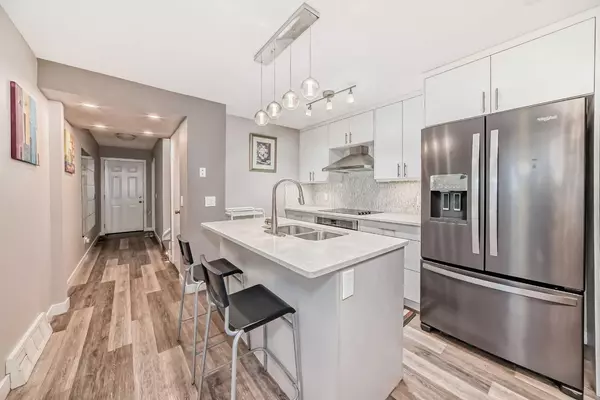$218,000
$219,000
0.5%For more information regarding the value of a property, please contact us for a free consultation.
1 Bed
2 Baths
713 SqFt
SOLD DATE : 11/12/2024
Key Details
Sold Price $218,000
Property Type Townhouse
Sub Type Row/Townhouse
Listing Status Sold
Purchase Type For Sale
Square Footage 713 sqft
Price per Sqft $305
Subdivision Huntington Hills
MLS® Listing ID A2173651
Sold Date 11/12/24
Style 4 Level Split
Bedrooms 1
Full Baths 1
Half Baths 1
Condo Fees $573
Originating Board Calgary
Year Built 1973
Annual Tax Amount $1,122
Tax Year 2024
Property Description
Discover this perfect home for a START-UP Family, Couple, or INVESTMENT opportunity under $220K that offers much more than its size suggests. Conveniently located on Centre Street, this home provides EASY ACCESS to multiple bus routes that take you directly to the city center in just minutes. Enjoy the CONVENIENCE OF BEING STEPS AWAY from daily necessities with a 5-minute WALK to Real Canadian Superstore, a liquor store, Thornhill Aquatic & Recreation Centre, Judith Umbach Library, playgrounds, a skate park, tennis/pickleball courts, and nearby schools including John G. Diefenbaker High School, Sir John A. Macdonald School, and St. Helena School. ****In just a 5-MINUTE DRIVE, you can access Hunterhorn Shopping Centre, Deerfoot City, Beddington Towne Centre, Nose Hill Park, and Nose Creek Park. Major roads like 14th Street, Centre Street, Beddington Blvd, as well as Stoney Trail and Highway 2, are easily accessible. ****Beyond the desirable location, this home was RENOVATED in 2021, featuring fresh paint, luxury vinyl flooring, quartz countertops, and brand-new stainless steel appliances. The unique 4-split-level layout provides FLEXIBILITY, with patio and balcony doors that allow ample natural light and connect seamlessly to outdoor areas. ****UPON ENTERING, the foyer greets you with stylish vinyl flooring leading to an open kitchen with a quartz island offering extra storage, and a dining area that opens to a cozy patio and garden—perfect for growing your favorite vegetables and flowers or enjoying a quiet retreat. The MAIN LEVEL also includes a convenient laundry area. A few steps up take you to a 4-piece bathroom and a spacious living room on the 3rd LEVEL, which overlooks the courtyard and Centre Street from the balcony. This space can easily be converted into a home office or mini gym. On the UPPER LEVEL, you'll find the primary bedroom, complete with a private ensuite ½ bath for added convenience. ****This thoughtfully designed home combines an UNBEATABLE location with proximity to Grade K-12 schools, shopping centers, recreational facilities, and beautiful parks—offering the perfect balance of COMFORT and ACCESSIBILITY. ****Call today to schedule a viewing!
Location
Province AB
County Calgary
Area Cal Zone N
Zoning M-C1
Direction NW
Rooms
Other Rooms 1
Basement Full, Unfinished
Interior
Interior Features Kitchen Island
Heating Forced Air
Cooling None
Flooring Vinyl Plank
Appliance Dishwasher, Electric Range, Range Hood, Washer/Dryer, Window Coverings
Laundry Main Level
Exterior
Garage Stall
Garage Description Stall
Fence Fenced
Community Features Park, Playground, Schools Nearby, Shopping Nearby, Sidewalks, Street Lights, Tennis Court(s), Walking/Bike Paths
Amenities Available Other
Roof Type Tar/Gravel
Porch Deck
Total Parking Spaces 1
Building
Lot Description Other
Foundation Poured Concrete
Architectural Style 4 Level Split
Level or Stories 4 Level Split
Structure Type Stucco,Wood Frame,Wood Siding
Others
HOA Fee Include Common Area Maintenance,Gas,Heat,Insurance,Professional Management,Reserve Fund Contributions,Sewer,Snow Removal,Trash,Water
Restrictions None Known
Ownership Private
Pets Description Yes
Read Less Info
Want to know what your home might be worth? Contact us for a FREE valuation!

Our team is ready to help you sell your home for the highest possible price ASAP
GET MORE INFORMATION

Agent | License ID: LDKATOCAN






