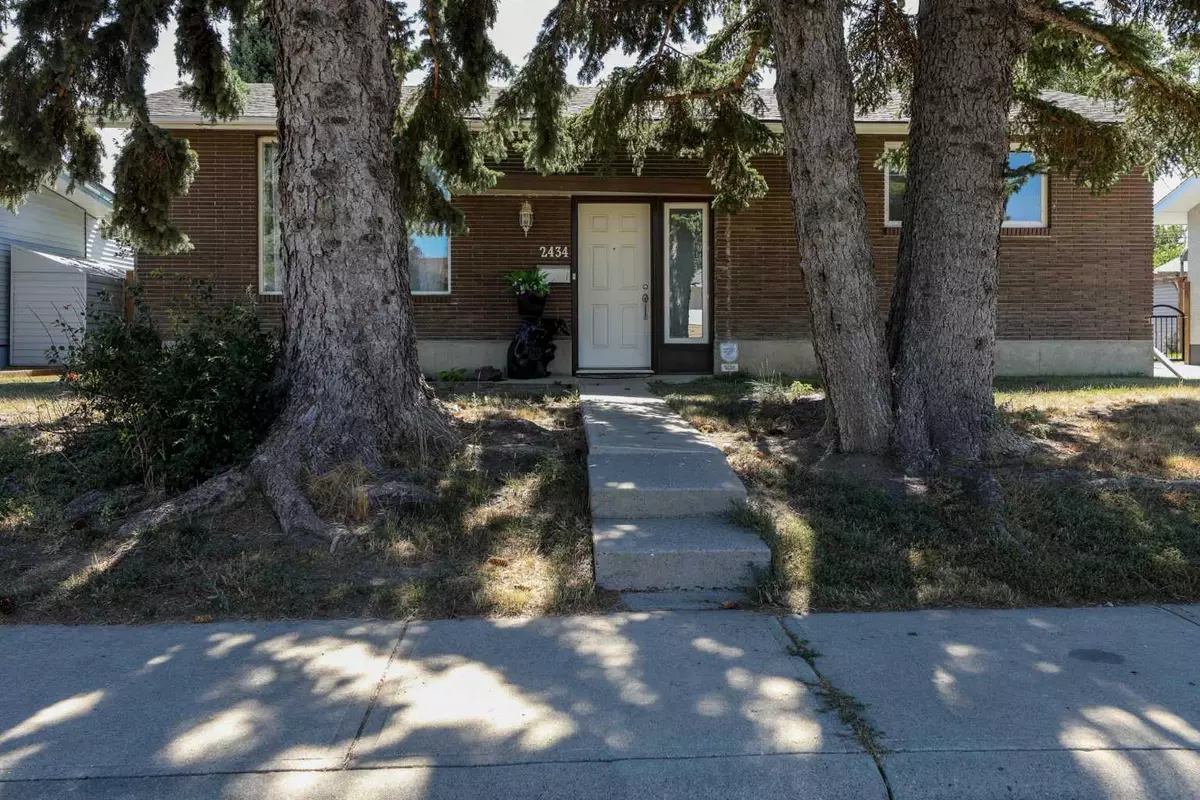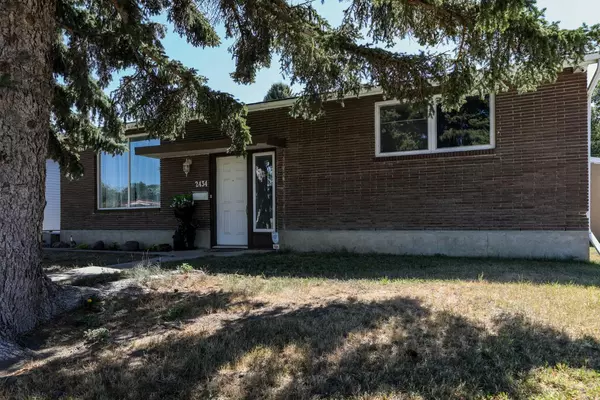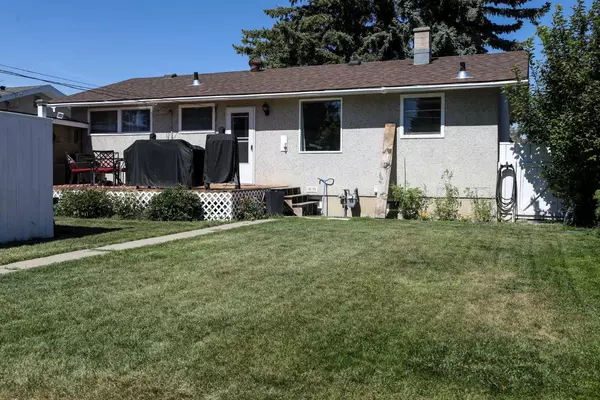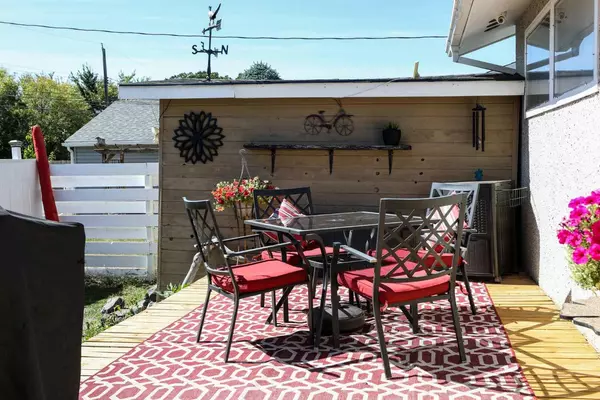$287,000
$299,000
4.0%For more information regarding the value of a property, please contact us for a free consultation.
3 Beds
2 Baths
976 SqFt
SOLD DATE : 11/11/2024
Key Details
Sold Price $287,000
Property Type Single Family Home
Sub Type Detached
Listing Status Sold
Purchase Type For Sale
Square Footage 976 sqft
Price per Sqft $294
Subdivision Majestic Place
MLS® Listing ID A2160775
Sold Date 11/11/24
Style Bungalow
Bedrooms 3
Full Baths 1
Half Baths 1
Originating Board Lethbridge and District
Year Built 1964
Annual Tax Amount $2,703
Tax Year 2024
Lot Size 5,777 Sqft
Acres 0.13
Property Description
This home is in a quiet North Lethbridge neighbourhood, close to schools, shopping, dining and is conveniently located near main traffic arteries for an easy and stress free commute. With a large, fenced back yard and sunny, south facing deck off the back door, you can enjoy peaceful mornings and shady evenings when the weather is warm. Behind the house also offers a large parking area, that has plenty of room for a mid sized trailer or two vehicles and access to the alley or there is on street parking in the front as well. This split entry home, has two bedrooms on the main floor, a full bathroom together with a large kitchen and dining area, and large living room with a picture window looking out onto the street through large and mature trees. The downstairs of this home includes a bedroom, bathroom with a standup shower, large storage and laundry room and a large multipurpose room, which is perfect for a living room, home office, workout space or hangout for the kids! The flooring in this home was recently redone, bathroom updates completed, updated paint on the main floor, fences and gates recently updated, and a newer hot water tank has recently been installed. With lots of ongoing refreshing, meticulous care and a great location-this north side gem is a must see!
Location
Province AB
County Lethbridge
Zoning R-L
Direction S
Rooms
Basement Finished, Full
Interior
Interior Features See Remarks
Heating Central, Forced Air, Natural Gas
Cooling None
Flooring Carpet, Linoleum
Appliance Dishwasher, Electric Oven, Electric Stove, Refrigerator, Washer/Dryer
Laundry In Basement
Exterior
Garage Off Street, RV Access/Parking
Garage Description Off Street, RV Access/Parking
Fence Fenced
Community Features None
Roof Type Asphalt Shingle
Porch Deck
Lot Frontage 55.0
Exposure S
Total Parking Spaces 4
Building
Lot Description Back Lane, Back Yard, City Lot, Front Yard, Lawn, Landscaped
Foundation Poured Concrete
Architectural Style Bungalow
Level or Stories One
Structure Type Brick,Stucco,Wood Frame
Others
Restrictions None Known
Tax ID 91731432
Ownership Private
Read Less Info
Want to know what your home might be worth? Contact us for a FREE valuation!

Our team is ready to help you sell your home for the highest possible price ASAP
GET MORE INFORMATION

Agent | License ID: LDKATOCAN






