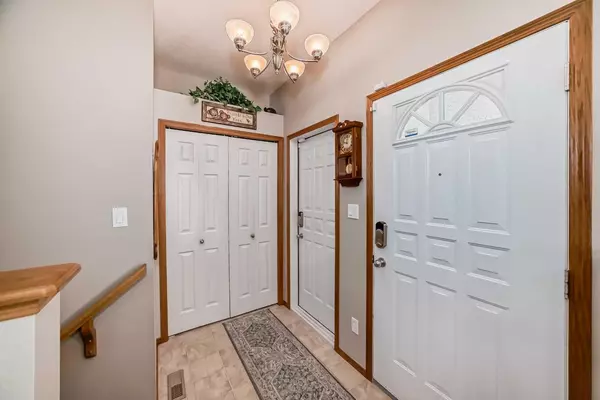$450,000
$475,000
5.3%For more information regarding the value of a property, please contact us for a free consultation.
5 Beds
3 Baths
1,254 SqFt
SOLD DATE : 11/10/2024
Key Details
Sold Price $450,000
Property Type Single Family Home
Sub Type Detached
Listing Status Sold
Purchase Type For Sale
Square Footage 1,254 sqft
Price per Sqft $358
Subdivision Uplands
MLS® Listing ID A2151517
Sold Date 11/10/24
Style Bungalow
Bedrooms 5
Full Baths 3
Originating Board Lethbridge and District
Year Built 2004
Annual Tax Amount $4,183
Tax Year 2024
Lot Size 4,791 Sqft
Acres 0.11
Property Description
Welcome to this immaculate 5-bedroom bungalow in The Uplands. The spacious layout features an open living/dining/kitchen, primary bedroom with an ensuite, two bedrooms, and a full bathroom on the main floor. Enjoy the luxury of a sunroom off the kitchen, ideal for relaxing and entertaining, and revel in the beautifully landscaped yard, meticulously maintained with underground sprinklers for easy care. The basement features high ceilings, two bedrooms, a full bathroom, laundry room, and spacious family room. Close to Legacy Park and walking trails, this home is a true gem, offering a harmonious blend of indoor and outdoor living. Don't miss an opportunity to view this property, contact your REALTOR® today!
Location
Province AB
County Lethbridge
Zoning R-L
Direction S
Rooms
Other Rooms 1
Basement Finished, Full
Interior
Interior Features Breakfast Bar, Built-in Features, Ceiling Fan(s), Central Vacuum, High Ceilings, Kitchen Island, Laminate Counters, Walk-In Closet(s)
Heating Standard
Cooling Central Air
Flooring Carpet, Linoleum
Fireplaces Number 1
Fireplaces Type Electric
Appliance Bar Fridge, Dishwasher, Freezer, Microwave, Refrigerator, Stove(s), Washer/Dryer, Water Softener
Laundry Laundry Room
Exterior
Garage Double Garage Attached
Garage Spaces 2.0
Garage Description Double Garage Attached
Fence Fenced
Community Features Lake, Park, Playground, Schools Nearby, Shopping Nearby, Sidewalks, Street Lights, Walking/Bike Paths
Roof Type Asphalt Shingle
Porch Deck
Lot Frontage 35.0
Parking Type Double Garage Attached
Total Parking Spaces 2
Building
Lot Description Back Yard, Front Yard, Lawn, Street Lighting, Underground Sprinklers, Subdivided
Foundation Poured Concrete
Architectural Style Bungalow
Level or Stories One
Structure Type Concrete,Stucco
Others
Restrictions None Known
Tax ID 91509306
Ownership Private
Read Less Info
Want to know what your home might be worth? Contact us for a FREE valuation!

Our team is ready to help you sell your home for the highest possible price ASAP
GET MORE INFORMATION

Agent | License ID: LDKATOCAN






