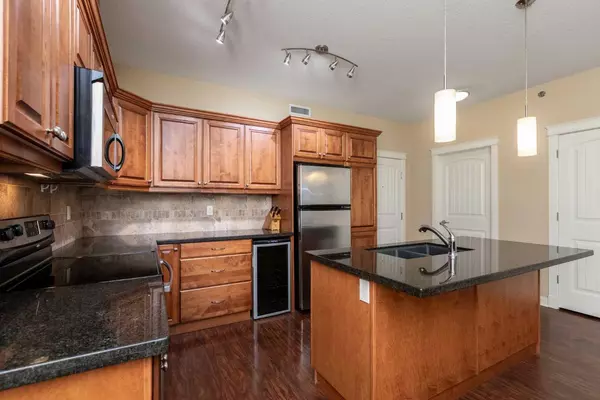$262,000
$264,500
0.9%For more information regarding the value of a property, please contact us for a free consultation.
2 Beds
2 Baths
1,096 SqFt
SOLD DATE : 11/10/2024
Key Details
Sold Price $262,000
Property Type Condo
Sub Type Apartment
Listing Status Sold
Purchase Type For Sale
Square Footage 1,096 sqft
Price per Sqft $239
Subdivision Downtown
MLS® Listing ID A2174338
Sold Date 11/10/24
Style Low-Rise(1-4)
Bedrooms 2
Full Baths 2
Condo Fees $561/mo
Originating Board Central Alberta
Year Built 2009
Annual Tax Amount $2,295
Tax Year 2024
Property Description
Discover luxury living in this immaculate 2-bedroom, 2-bathroom condo located on the top floor of The Watermark, an upscale condo in the heart of downtown Sylvan Lake, AB. This meticulously maintained unit features a functional open floor plan with spacious bedrooms and two full bathrooms. The modern kitchen boasts elegant granite countertops and stainless steel appliances, perfect for any home chef. Enjoy cozy evenings by the gas fireplace in the inviting living room, or unwind on your private patio with partial lake views.
With two titled parking stalls and beautifully maintained exterior grounds, this property offers both convenience and charm. You’ll be just a short stroll from the beach and the scenic Lakeshore Drive, as well as close to amenities, schools, and shopping. Whether you’re seeking a vacation getaway or a permanent residence, this condo is an ideal choice.
Location
Province AB
County Red Deer County
Zoning R3
Direction E
Rooms
Other Rooms 1
Interior
Interior Features Granite Counters, Kitchen Island, No Animal Home, No Smoking Home
Heating In Floor
Cooling None
Flooring Carpet, Laminate
Fireplaces Number 1
Fireplaces Type Gas
Appliance Bar Fridge, Dishwasher, Electric Stove, Microwave, Refrigerator, Washer/Dryer Stacked, Window Coverings
Laundry In Unit
Exterior
Garage Titled, Underground
Garage Description Titled, Underground
Community Features Fishing, Golf, Lake, Park, Schools Nearby, Shopping Nearby, Street Lights, Walking/Bike Paths
Amenities Available Elevator(s), Parking
Porch None
Exposure E
Total Parking Spaces 2
Building
Story 4
Architectural Style Low-Rise(1-4)
Level or Stories Single Level Unit
Structure Type Brick,Vinyl Siding
Others
HOA Fee Include Gas,Maintenance Grounds,Professional Management,Reserve Fund Contributions,Sewer,Snow Removal,Trash,Water
Restrictions Pets Not Allowed
Tax ID 92474162
Ownership Private
Pets Description No
Read Less Info
Want to know what your home might be worth? Contact us for a FREE valuation!

Our team is ready to help you sell your home for the highest possible price ASAP
GET MORE INFORMATION

Agent | License ID: LDKATOCAN






