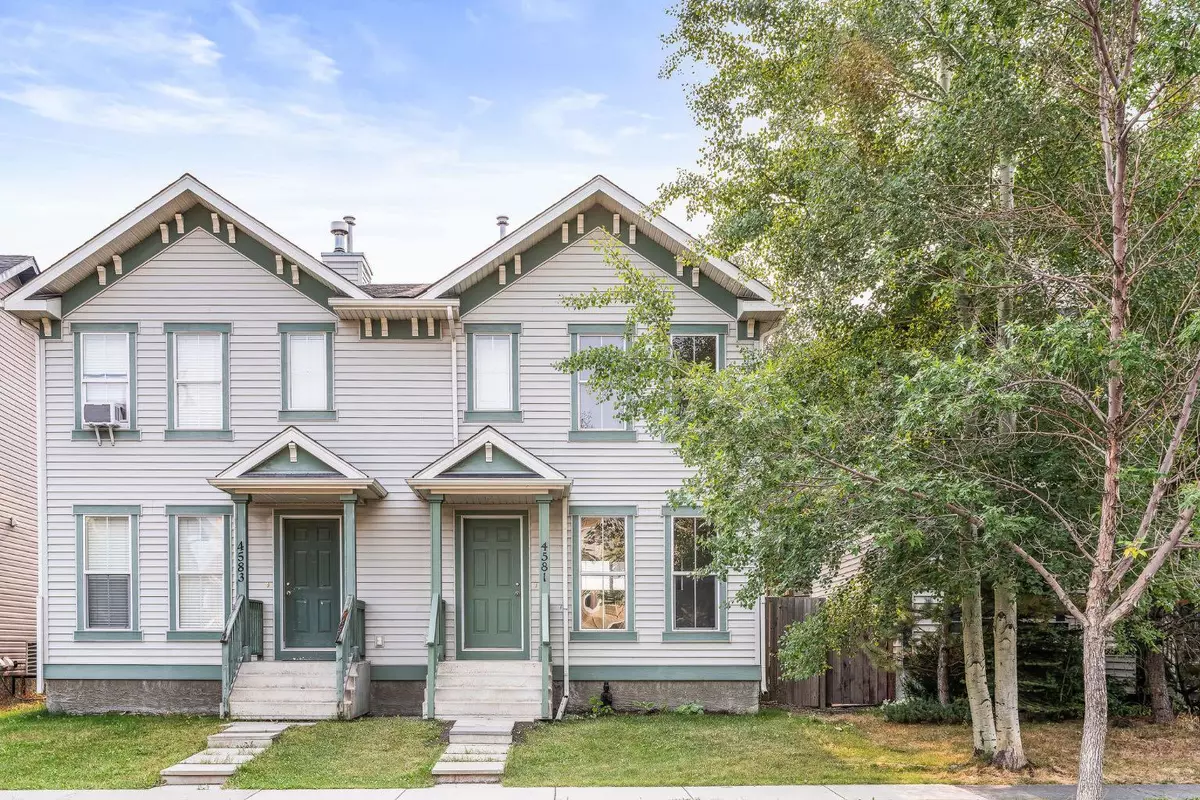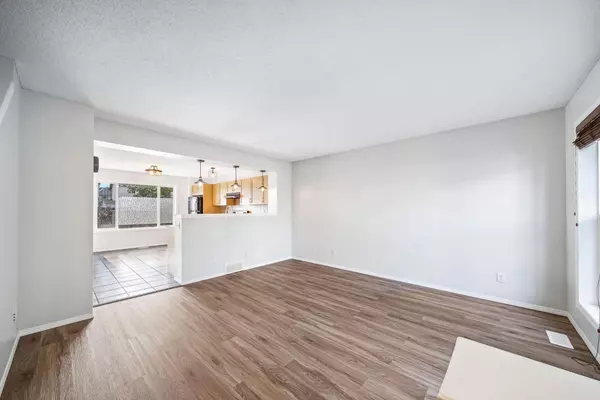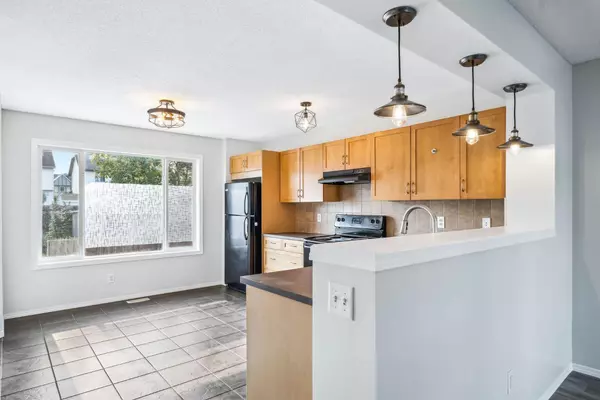$465,000
$479,000
2.9%For more information regarding the value of a property, please contact us for a free consultation.
2 Beds
3 Baths
1,125 SqFt
SOLD DATE : 11/10/2024
Key Details
Sold Price $465,000
Property Type Single Family Home
Sub Type Semi Detached (Half Duplex)
Listing Status Sold
Purchase Type For Sale
Square Footage 1,125 sqft
Price per Sqft $413
Subdivision Mckenzie Towne
MLS® Listing ID A2165654
Sold Date 11/10/24
Style 2 Storey,Side by Side
Bedrooms 2
Full Baths 2
Half Baths 1
HOA Fees $18/ann
HOA Y/N 1
Originating Board Calgary
Year Built 2007
Annual Tax Amount $2,587
Tax Year 2024
Lot Size 2,594 Sqft
Acres 0.06
Property Description
This great Semi-Detached home is located on a quiet street in the desirable area of McKenzie Towne. The home has been freshly painted throughout the top and main floor of the home, brand new roof last month, new light fixtures and new laminate on the main floor, this home is turn key and ready for its next owner. With two bedroom’s up and both with 4pc. Ensuite’s that is perfect for a small family or revenue property. The home has a good sized kitchen with ample storage and counter top space and eating area. It also has an open floor plan on main level with a large living room with a mug room off the back entrance. The grand patio in the backyard is great for entertaining and bbq’s, with above ground gardening plots and the yard that is full fenced. This homes basement is wide open for future development.
Location
Province AB
County Calgary
Area Cal Zone Se
Zoning R-2
Direction NW
Rooms
Other Rooms 1
Basement Full, Unfinished
Interior
Interior Features See Remarks, Soaking Tub, Walk-In Closet(s)
Heating Forced Air, Natural Gas
Cooling None
Flooring Carpet, Ceramic Tile, Laminate
Appliance Dishwasher, Dryer, Electric Range, Microwave, Refrigerator, Washer, Window Coverings
Laundry Lower Level
Exterior
Garage Parking Pad
Garage Spaces 2.0
Garage Description Parking Pad
Fence Fenced
Community Features Lake, Park, Playground, Schools Nearby, Shopping Nearby, Sidewalks, Street Lights
Amenities Available None
Roof Type Asphalt Shingle
Porch Deck
Lot Frontage 21.75
Total Parking Spaces 2
Building
Lot Description Back Lane, Back Yard, Garden
Foundation Poured Concrete
Architectural Style 2 Storey, Side by Side
Level or Stories Two
Structure Type Vinyl Siding,Wood Frame
Others
Restrictions None Known
Ownership Private
Read Less Info
Want to know what your home might be worth? Contact us for a FREE valuation!

Our team is ready to help you sell your home for the highest possible price ASAP
GET MORE INFORMATION

Agent | License ID: LDKATOCAN






