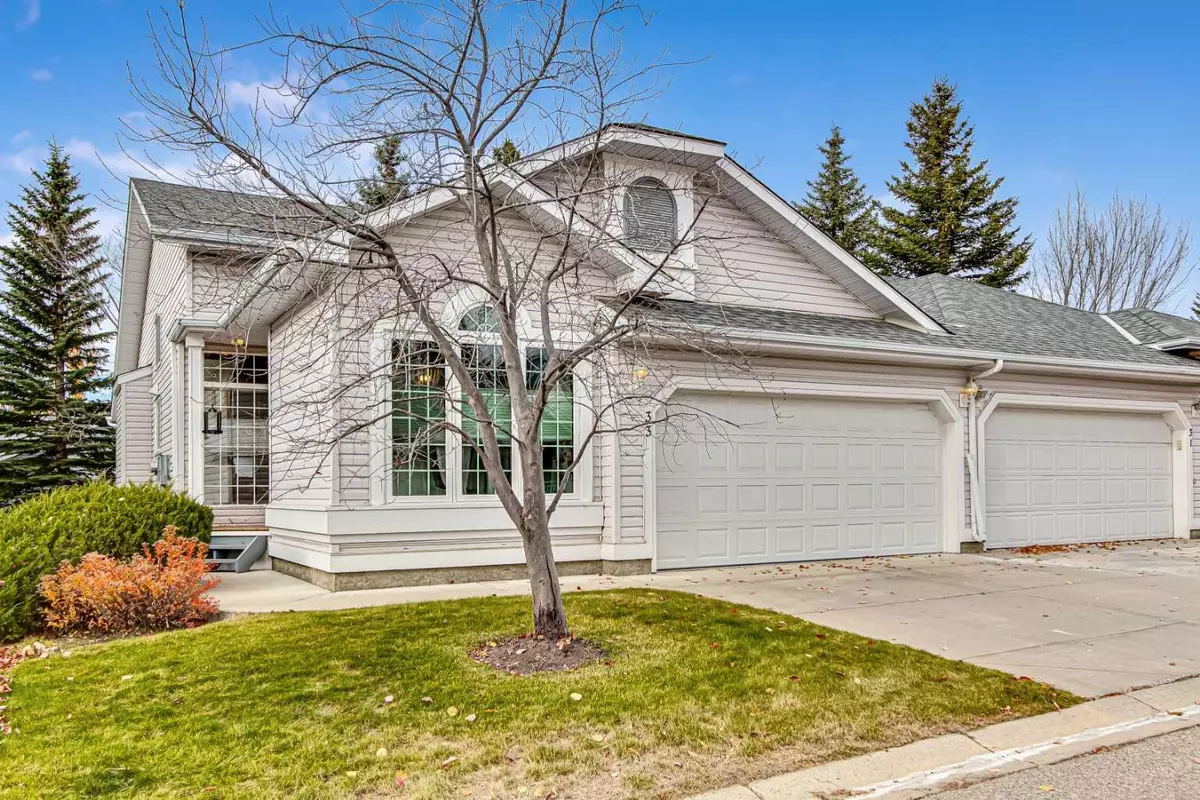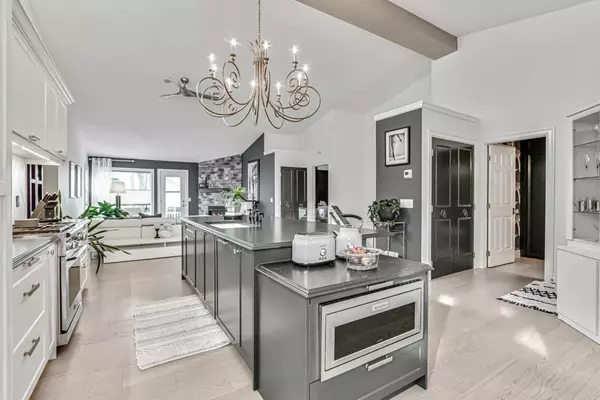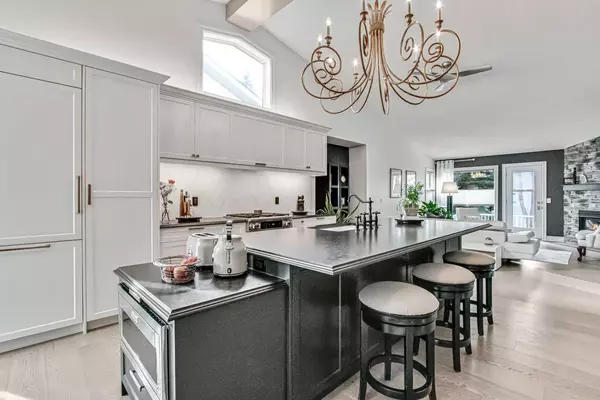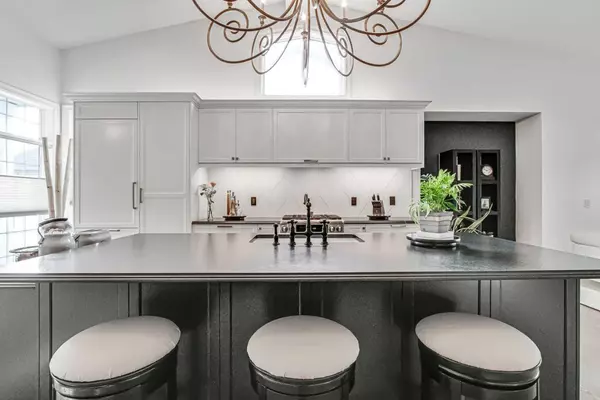$723,000
$725,000
0.3%For more information regarding the value of a property, please contact us for a free consultation.
2 Beds
3 Baths
1,326 SqFt
SOLD DATE : 11/10/2024
Key Details
Sold Price $723,000
Property Type Single Family Home
Sub Type Semi Detached (Half Duplex)
Listing Status Sold
Purchase Type For Sale
Square Footage 1,326 sqft
Price per Sqft $545
Subdivision Douglasdale/Glen
MLS® Listing ID A2176403
Sold Date 11/10/24
Style Bungalow,Side by Side
Bedrooms 2
Full Baths 2
Half Baths 1
Condo Fees $417
Originating Board Calgary
Year Built 1995
Annual Tax Amount $3,713
Tax Year 2024
Lot Size 4,660 Sqft
Acres 0.11
Property Description
Welcome to your dream bungalow villa, a stunning, fully renovated residence that offers a luxurious living experience with no detail overlooked. Step into the beautifully designed open concept layout featuring vaulted ceilings and an abundance of natural light, highlighted by a gourmet kitchen equipped with high-end Dacor dual fuel gas range and panelled Bosch appliances. Enjoy the unique 30" Kitchenaide microwave built into custom cabinetry, alongside a spacious 11ft island with granite countertops and lots of seating, complete with soft-close drawers that feature custom cutlery dividers and a delightful coffee bar with a separate plug. The elegant dining area flows seamlessly through the double french doors into a bright office, dining room or den, while the cozy living room showcases a stunning gas fireplace surrounded by new rock, perfect for cozy evenings. New light fixtures throughout, including a large modern ceiling fan enhance the ambiance. The primary suite boasts a renovated ensuite with vaulted ceilings, heated tile floors, dual sinks and a stylish tiled shower, while a clever powder room features a panelled wall that conceals the laundry area. Downstairs, enjoy a fully renovated bathroom complete with a glass-enclosed shower with built-in glass shelving and a relaxing soaker tub, complemented by gorgeous glass stair railings. With new engineered hardwood flooring, updated baseboards, double-sided Napoleon electric fireplace and fresh paint throughout—including the garage—this home exudes modern elegance. Recent updates include enhanced electrical plugs to ensure comfort and practicality, while triple-pane windows add energy efficiency. Nestled in a mature, quiet complex just minutes from the Bow River pathway, shopping, golf, easy commuting, this exquisite villa is a rare find—don’t miss your chance to make it your own!
Location
Province AB
County Calgary
Area Cal Zone Se
Zoning M-CG
Direction SE
Rooms
Other Rooms 1
Basement Finished, Full
Interior
Interior Features Bar, Breakfast Bar, Built-in Features, Chandelier, Closet Organizers, Granite Counters, High Ceilings, Kitchen Island, Open Floorplan, Pantry, See Remarks, Storage, Vaulted Ceiling(s), Walk-In Closet(s)
Heating In Floor, Forced Air
Cooling None
Flooring Carpet, Hardwood, Tile, Vinyl Plank
Fireplaces Number 2
Fireplaces Type Electric, Gas
Appliance Dishwasher, Dryer, Garage Control(s), Gas Stove, Microwave, Refrigerator, Washer, Window Coverings
Laundry Main Level
Exterior
Garage Double Garage Attached
Garage Spaces 2.0
Garage Description Double Garage Attached
Fence None
Community Features Golf, Park, Playground, Shopping Nearby, Sidewalks, Street Lights
Amenities Available Other
Roof Type Asphalt Shingle
Porch Deck
Lot Frontage 37.6
Total Parking Spaces 4
Building
Lot Description Backs on to Park/Green Space, Lawn, Low Maintenance Landscape, Landscaped
Foundation Poured Concrete
Architectural Style Bungalow, Side by Side
Level or Stories One
Structure Type Vinyl Siding,Wood Frame
Others
HOA Fee Include Common Area Maintenance,Insurance,Maintenance Grounds,Professional Management,Reserve Fund Contributions,Snow Removal
Restrictions Adult Living,Pet Restrictions or Board approval Required
Tax ID 95349118
Ownership Private
Pets Description Restrictions
Read Less Info
Want to know what your home might be worth? Contact us for a FREE valuation!

Our team is ready to help you sell your home for the highest possible price ASAP
GET MORE INFORMATION

Agent | License ID: LDKATOCAN






